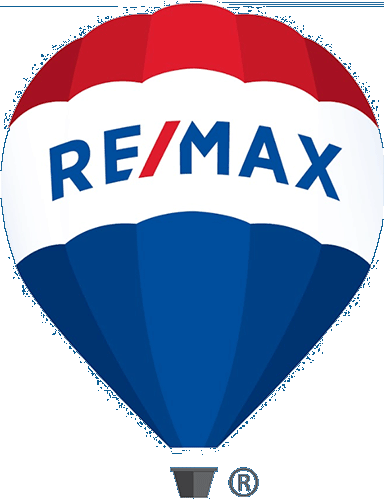269 Prince Albert Road
Dartmouth, NS
- $639,900
- 3
- 2
- 1775 ft2
Imagine waking up to views of Lake Banook! This attractive and well maintained 2-story is perfectly positioned in the heart of Dartmouth. Awesome lake facing front covered porch for watching the rowers and paddlers. A classic floorpan that includes a comfy and bright living space, dining room, and kitchen that’s configured with a centre island and breakfast bar thatâ€... read more
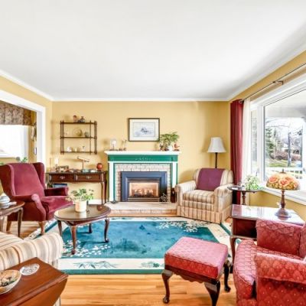
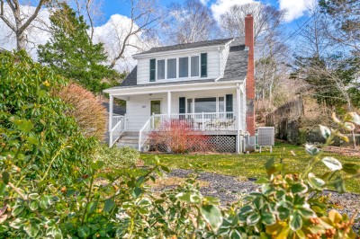
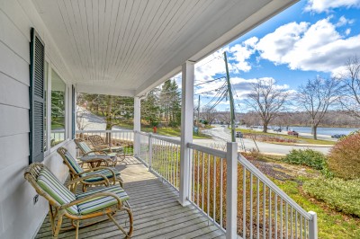
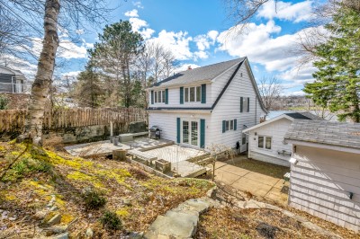
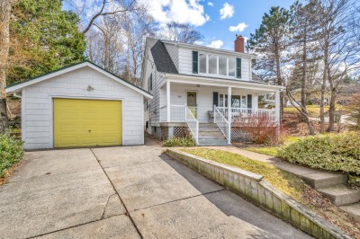
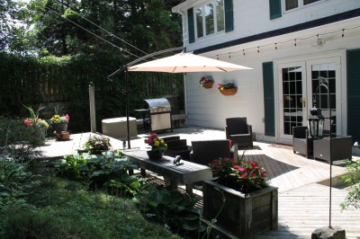
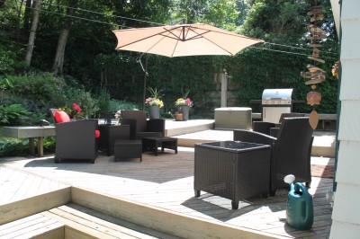
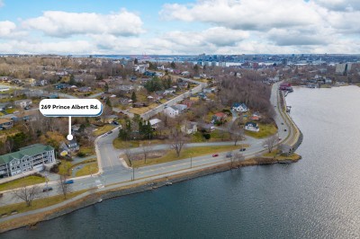
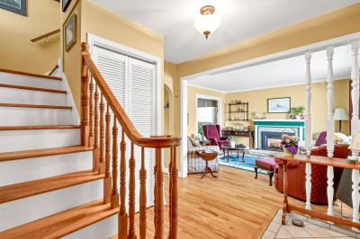
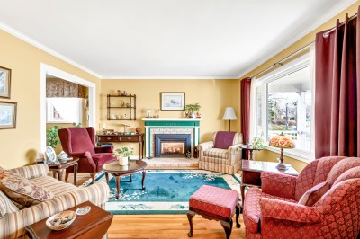
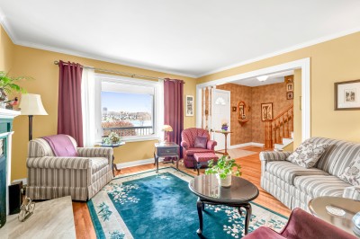
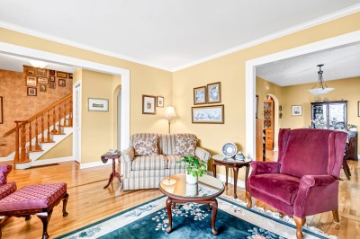
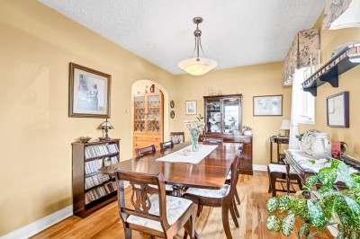
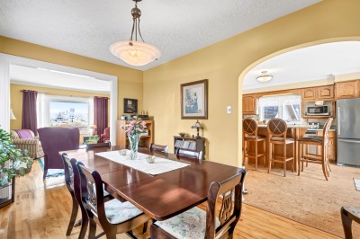
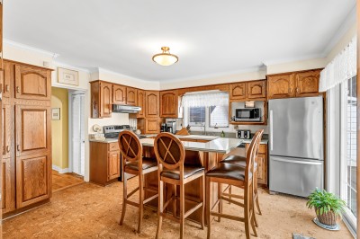
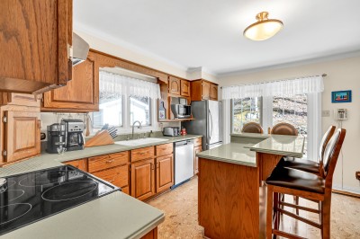
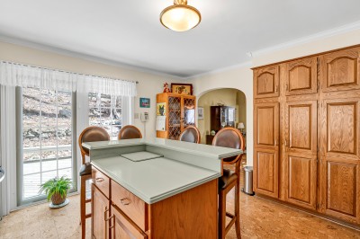
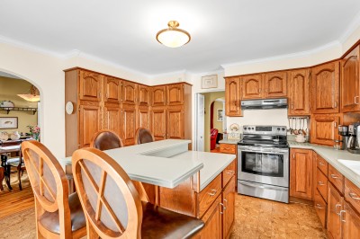
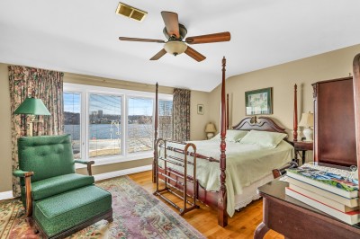
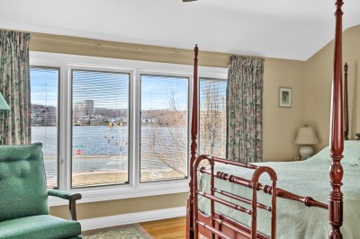
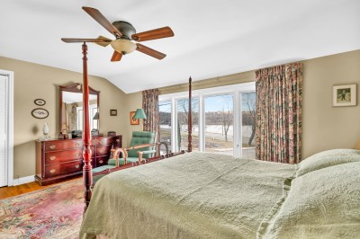
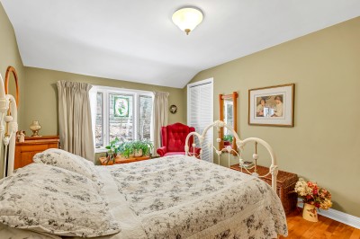
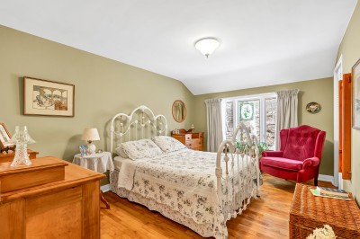
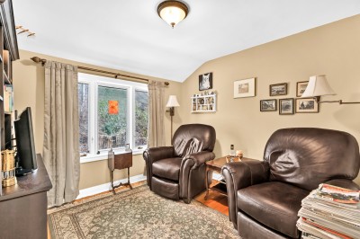
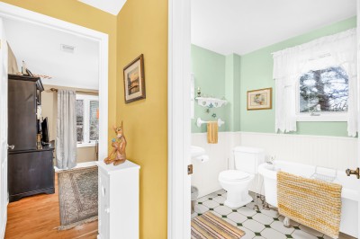
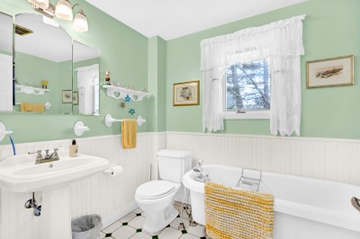
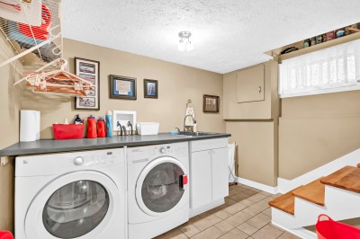
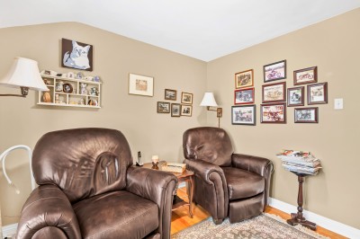
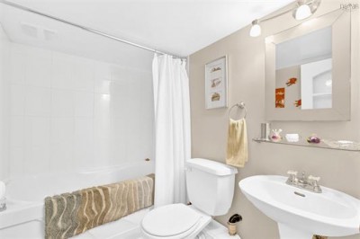
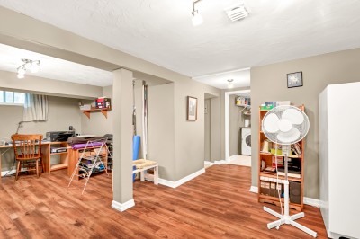
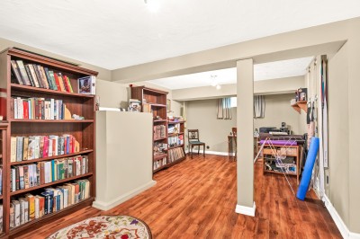
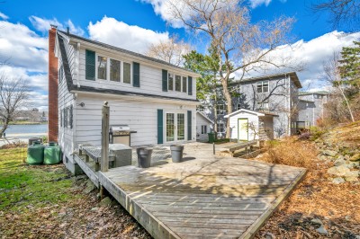
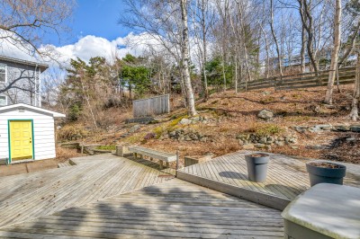
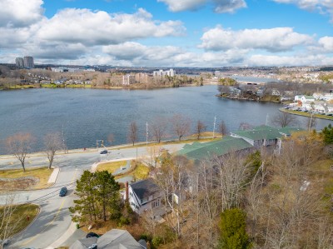
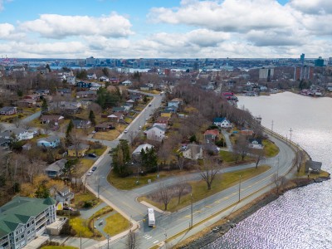
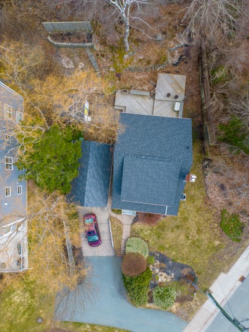
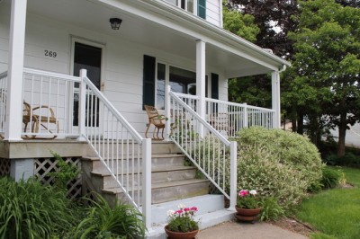
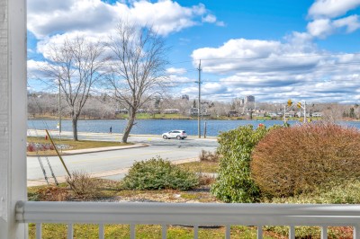
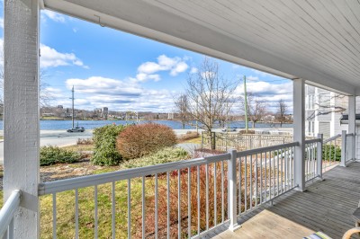
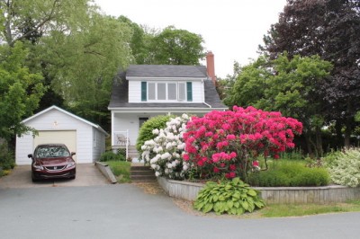
Imagine waking up to views of Lake Banook! This attractive and well maintained 2-story is perfectly positioned in the heart of Dartmouth. Awesome lake facing front covered porch for watching the rowers and paddlers. A classic floorpan that includes a comfy and bright living space, dining room, and kitchen that’s configured with a centre island and breakfast bar that’s ideal for entertaining. Patio doors lead to a large, private and south facing rear deck. Upstairs includes 3 generously sized bedrooms, more hardwood flooring and an updated main bath. The view of Lake Banook from the primary bedroom is a highlight! Lower level completely finished with a 2nd full bath, a cozy rec room, laundry space, and ample storage. Note also the 24' x 15' detached garage! Numerous recent upgrades including roof shingles 2023 and heat pump 2021. You could walk just about anywhere from this location. Downtown Dartmouth, shops, cafes, groceries and the Trans Canada Trail. Call today to view!
- Broker: RE/MAX NOVA - A250
- MLS #: 202407577
- Bedrooms: 3
- Bathrooms: 2
- Type: Single Family
- Style: Detached, 2 Storey
{if property_style:property_style_other},
- Age: 73
- Title to Land: Freehold
- Lot Size: 8015 ft2
- Heating: Electric, Propane, Forced Air
- Garage Type: Detached, Single, Wired
- Water: Municipal
- Sewer: Municipal
- Services: Electricity, Telephone
, Bus Service, Cable
, High Speed Internet
- School District: Hawthorn Elem/Bicentennial Jr./Dartmouth High School
- District: 12
- Zoning: ER2
- Occupancy: Owner
- Square Footage: 1775 ft2
- Exterior: , Wood Shingles
- Driveway: Paved
- Foundation: Concrete, Full
- Features: Deck / Patio, Shed, propane fireplace
- Roof: Asphalt Shingles
- Flooring: Hardwood, Ceramic
, Laminate, Cork
- Rental Equipment: Water Heater, 
Propane Tank

- Inclusions: Fridge, Stove, Dishwasher, Washer, Dryer, Microwave, Freezer
407-429 Parkland Dr
Halifax, NS
- $449,900
- 2
- 2
- 1450 ft2
Welcome to The Woodbury and condo living at its best. Conveniently located in Clayton Park and backing onto Belchers Pond and an extensive trail system. This spacious 2 bedroom, bath unit has been carefully maintained and features a number of improvements and updates. Bright and open concept floor plan with 9’ ceilings and a living/ dining space that leads to a large &... read more
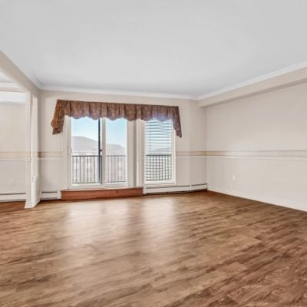
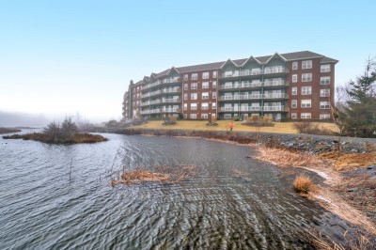
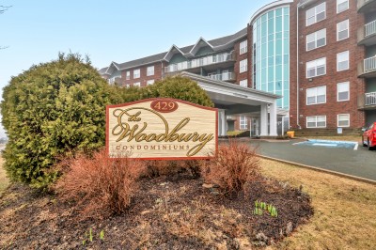
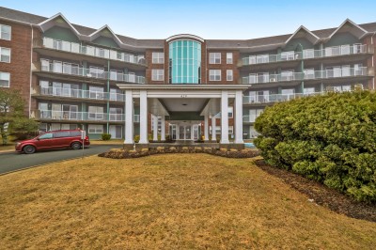
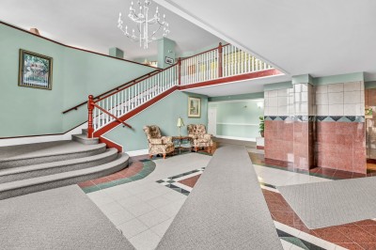
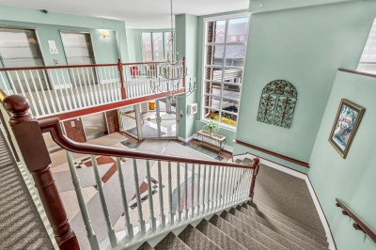
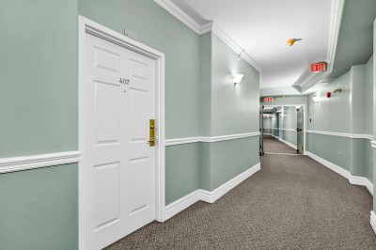
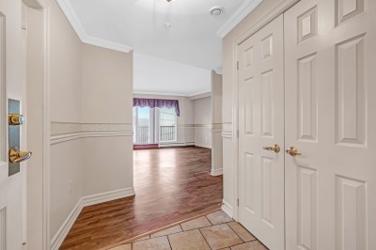
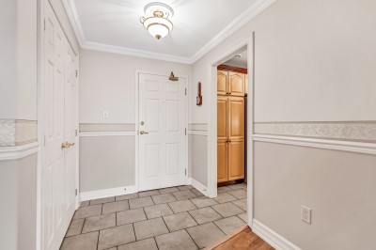
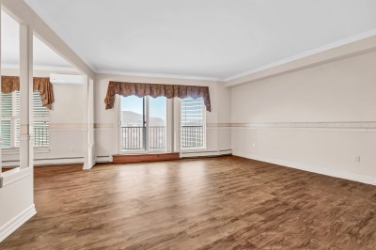
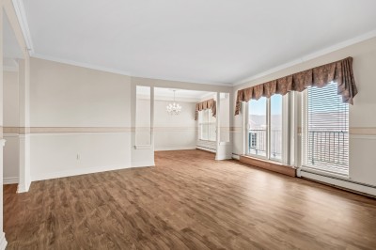
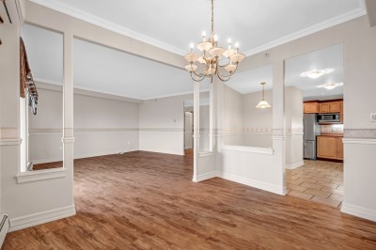
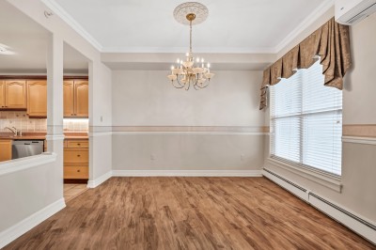
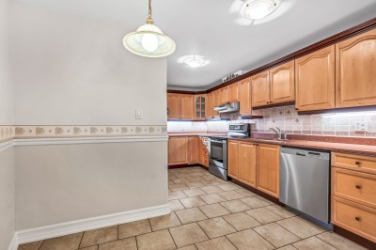
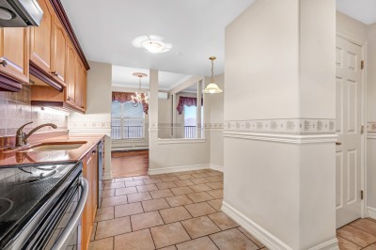
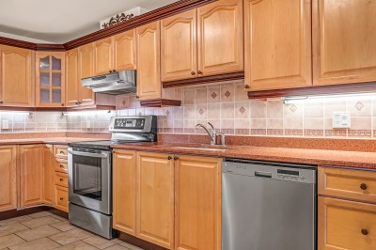
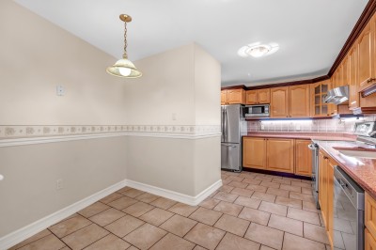
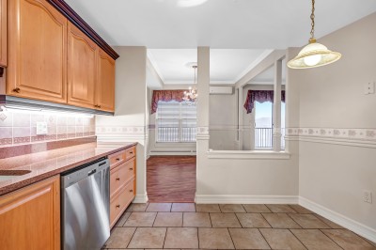
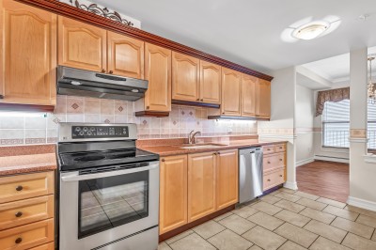
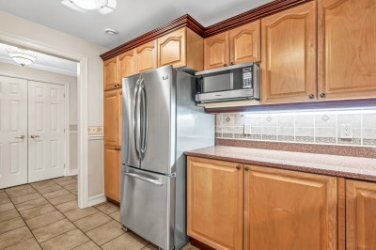
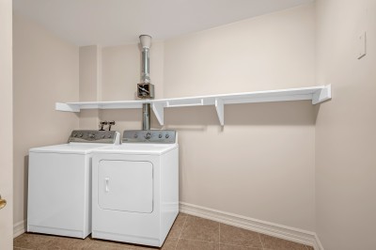
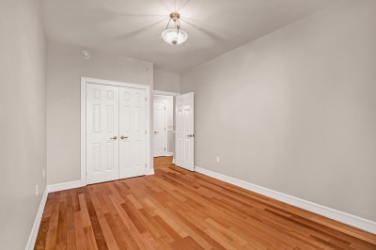
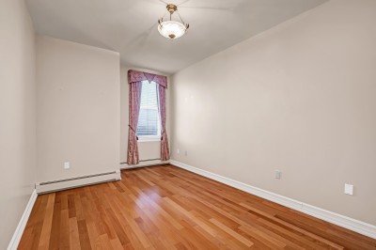
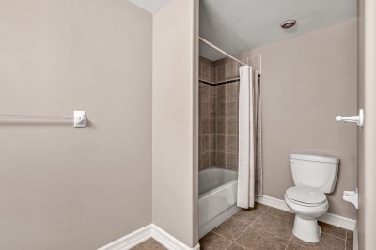
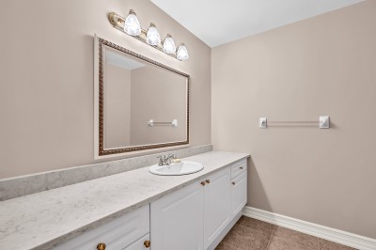
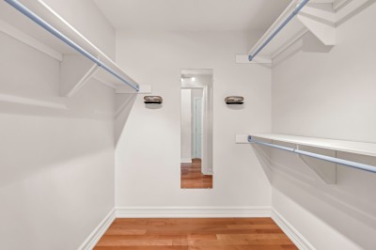
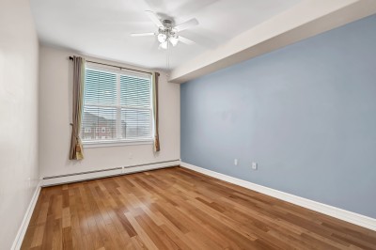
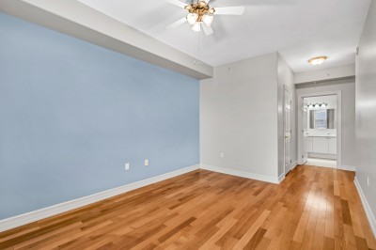
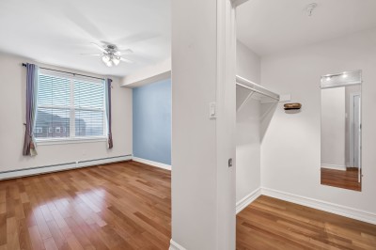
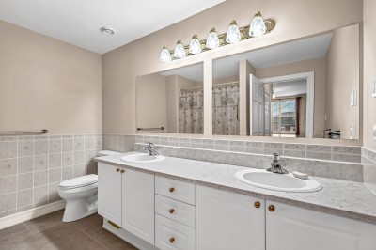
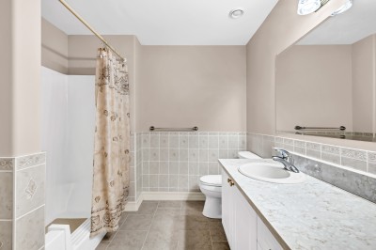
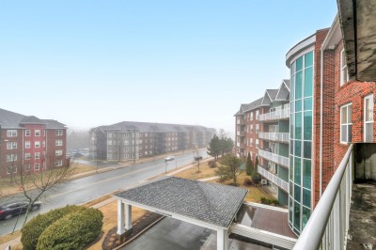
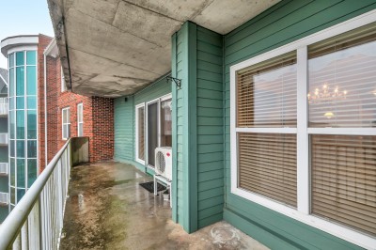
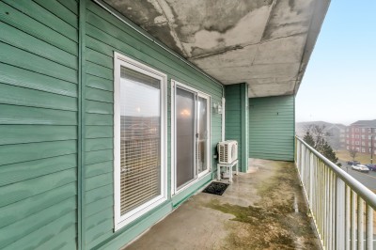
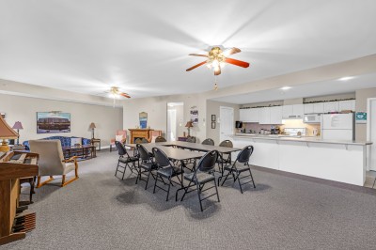
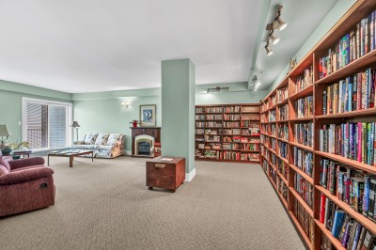
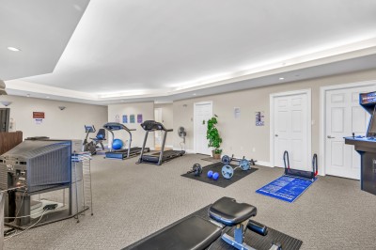
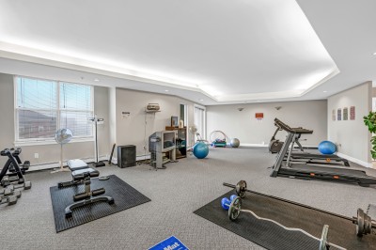
Welcome to The Woodbury and condo living at its best. Conveniently located in Clayton Park and backing onto Belchers Pond and an extensive trail system. This spacious 2 bedroom, bath unit has been carefully maintained and features a number of improvements and updates. Bright and open concept floor plan with 9’ ceilings and a living/ dining space that leads to a large & sunny west facing patio. Perfect for a small herb garden and BBQ. Note the contemporary vinyl plank flooring and heat pump (2022) for comfy summer A/C. A generously sized kitchen features quartz countertops, solid oak cabinets, and stainless steel appliances. Bonus in-suite laundry and plenty of storage options. Bedrooms includes modern engineered hardwood flooring with a primary walk-in closet and en suite bath. Building includes extra features such as a banquet room, gym, library, guest suite, underground parking and a live-in superintendent. Close to shops, schools, cafes, walking trails and more. Call today to view
- Broker: RE/MAX NOVA - A250
- MLS #: 202405660
- Bedrooms: 2
- Bathrooms: 2
- Type: Condominium
- Style: 
Condo Apartment{if property_style:property_style_other},
- Age: 23
- Title to Land: Freehold
- Lot Size: Condo ft2
- Heating: Electric, Heat Pump
- Garage Type: Parking Space(s), Underground
- Water: Municipal
- Sewer: Municipal
- Services: Electricity, Telephone
, Bus Service, Cable
, High Speed Internet
- School District: Park West School/Fairview Junior HIgh/Halifax West High
- District: 5
- Zoning: Condo
- Occupancy: Vacant
- Square Footage: 1450 ft2
- Exterior: 
Brick, Cementitious Board
- Driveway: Paved
- Foundation: Concrete, Fully Developed
- Features: Elevator, Wheelchair Access, Air Exchanger, Intercom, Ensuite
- Roof: Asphalt Shingles
- Flooring: Engineered Hardwood, Ceramic
, Vinyl
- Rental Equipment: None
- Inclusions: Fridge, Stove, Dishwasher, Washer
312-30 Brookdale Cres
Dartmouth, NS
- $449,900
- 2
- 2
- 1125 ft2
Lakeside condo living in the heart of Dartmouth! Coveted corner unit with western facing wrap-around deck that is surrounded by nature. Bright and spacious floor plan with an inviting entry and combined living and dining space. Attractive engineered hardwood flooring, all trim recently replaced, foyer tweaked to have a larger closet and marble flooring. Decor is smart and condition impeccable.... read more
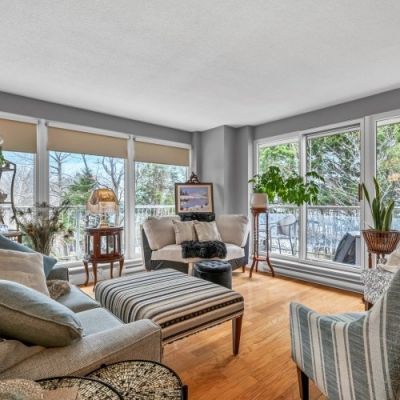
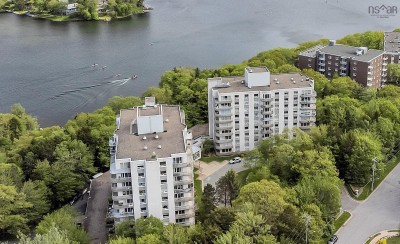
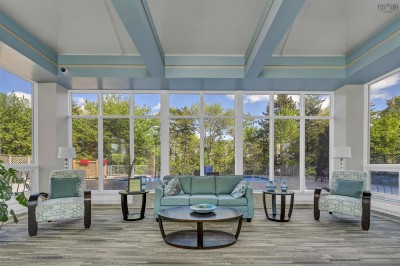
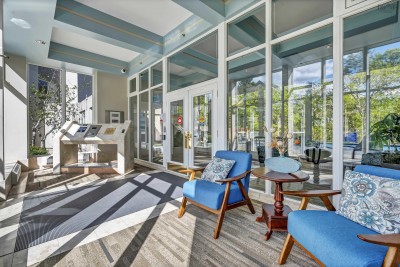
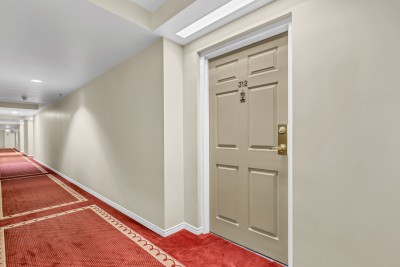
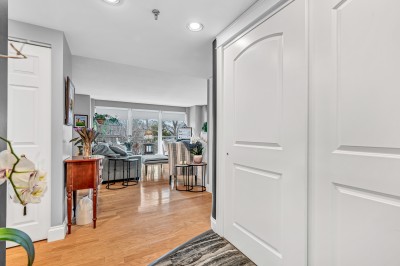
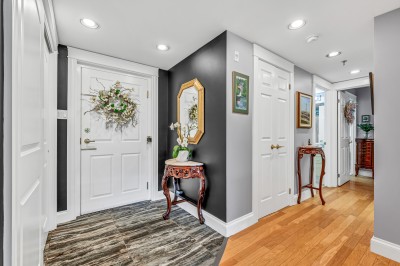
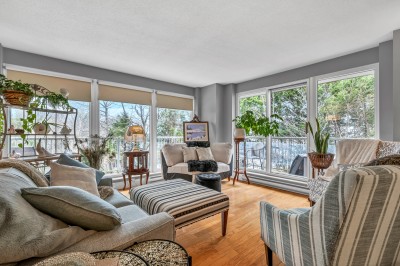
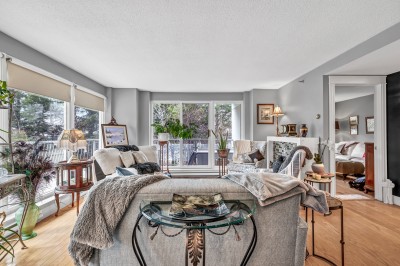
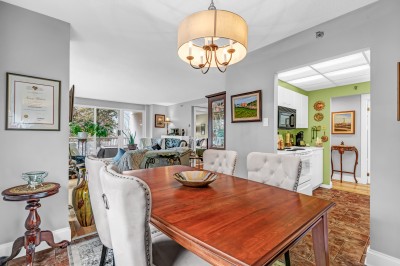
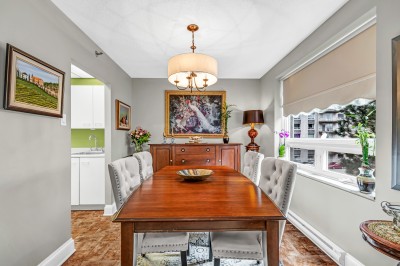
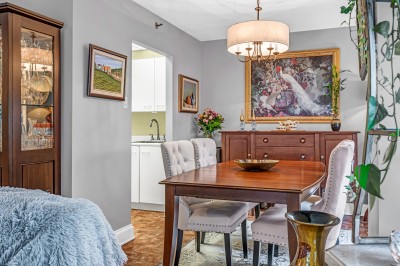
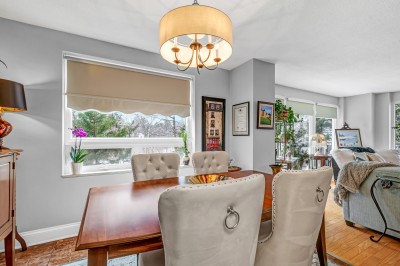
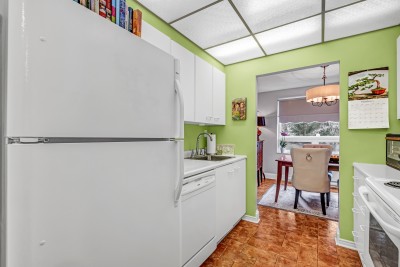
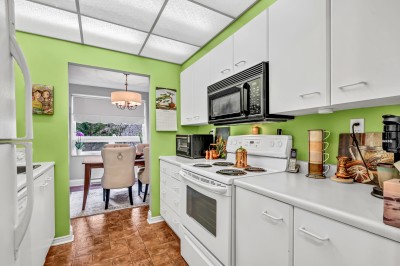
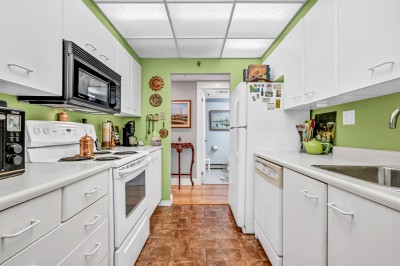
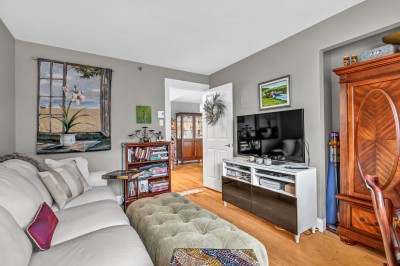
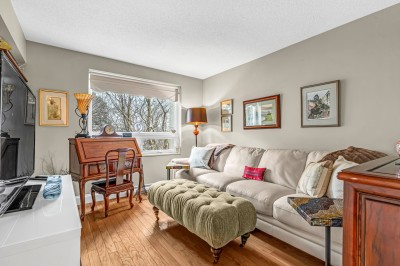
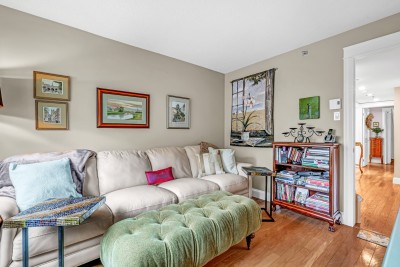
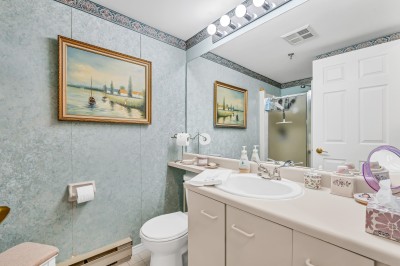
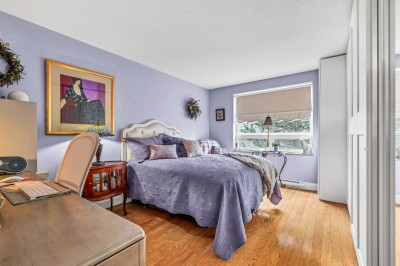
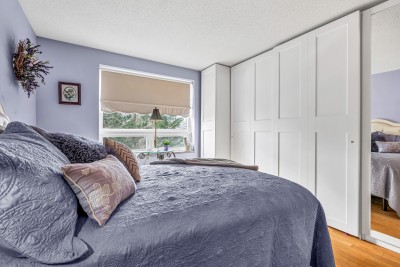
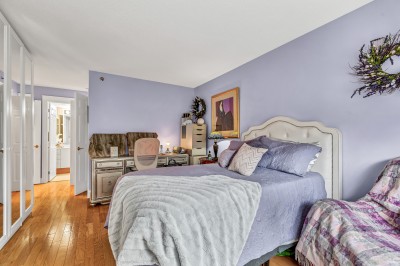
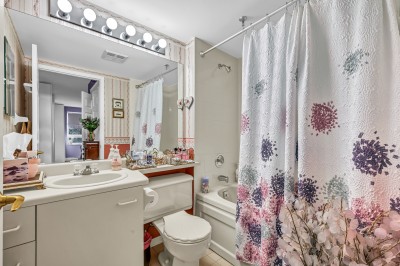
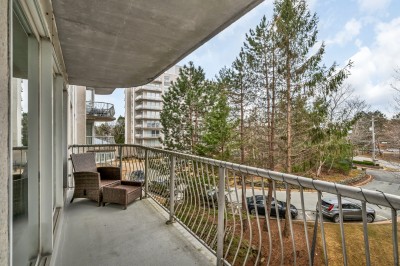
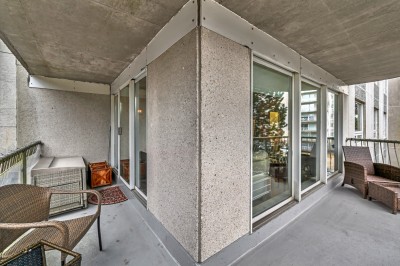
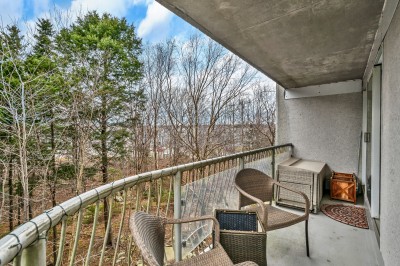
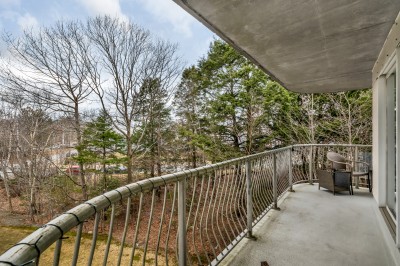
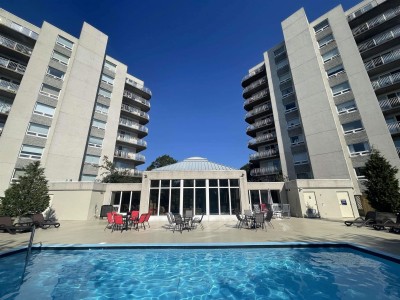
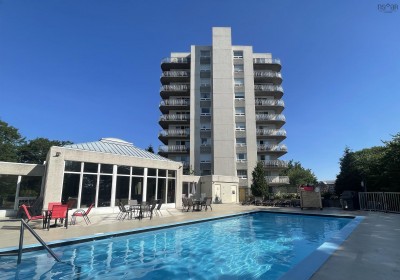
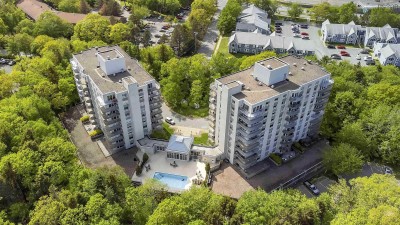
Lakeside condo living in the heart of Dartmouth! Coveted corner unit with western facing wrap-around deck that is surrounded by nature. Bright and spacious floor plan with an inviting entry and combined living and dining space. Attractive engineered hardwood flooring, all trim recently replaced, foyer tweaked to have a larger closet and marble flooring. Decor is smart and condition impeccable. Features a generously sized primary bedroom with large walk-in closet + ensuite bath. Second bedroom often used as a home office, den or family room. In unit laundry, storage, and bonus 2nd full bath! Building features underground parking, guest suite, gym, storage lockers, social room. Enjoy walks to Mic Mac Mall, the Trans Canada Trail, Lake Banook, Downtown Dartmouth and more. Ideal location and a well respected and established Dartmouth condominium. Call today to view!
- Broker: RE/MAX NOVA - A250
- MLS #: 202405114
- Bedrooms: 2
- Bathrooms: 2
- Type: Condominium
- Style: 
Condo Apartment{if property_style:property_style_other},
- Age: 34
- Title to Land: Freehold
- Lot Size: condo ft2
- Heating: Electric, Baseboard
- Garage Type: Underground
- Water: Municipal
- Sewer: Municipal
- Services: Electricity, Telephone
, Bus Service, Cable
, High Speed Internet
- School District: Crichton Park Elem/Bicentennial Jr/Dartmouth High School
- District: 13
- Zoning: Condo
- Occupancy: Owner
- Square Footage: 1125 ft2
- Exterior: , Concrete
- Driveway: Paved
- Foundation: Concrete
- Features: Elevator, Wheelchair Access, Intercom, Air Jet Tub, Inground pool, balcony
- Roof: , Other
- Flooring: Engineered Hardwood, Ceramic

- Rental Equipment: None
- Inclusions: Fridge, Stove, Dishwasher, Microwave, Range Hood
- Exclusions: Washer, Dryer
Crichton Park
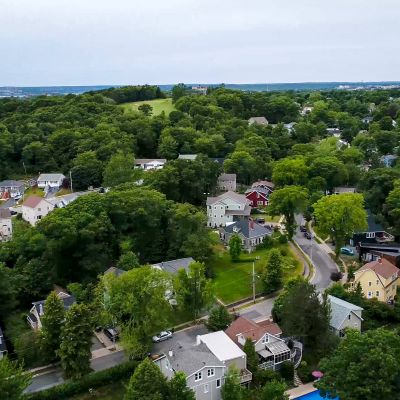 As one of Dartmouth's most popular, long respected neighbourhoods Crichton Park checks most boxes for today's buyers. Just north of Downtown Dartmouth, you can find almost anything in this area. In fact, from Crichton Park, you can walk to The Ferry in about twenty minutes. Many Crichton Parkers do just that every day to get to their place of work in Halifax.
Fun fact, Crichton Park was the first neighbourhood in all of Nova Scotia to receive Natural Gas service back in 2004. Along with being ahead of the times, Crichton Park also a family-friendly neighbourhood with lots of exploring to do. Parts of Crichton Park, streets like Lakeside Terrace, Edenbank and Brookdale are right on beautiful Lake Banook. In the early two-thousands, another area of Crichton Park was developed on Lake Mic Mac with streets like Lakeshore Park and Lakemist filled with beautiful homes and stellar views. Walking trails around the lake, the TransCanada Trail and Shubie Park are enjoyed and well used year-round.
One of the main landmarks of Crichton Park is Lake Banook, a freshwater lake running for 1.21 km across the neighbourhood. Interestingly enough, Andy Sawler’s grandfather, Owen Sawler founded the North Star Rowing Club in the Halifax Harbour. The North Star is a recreational and competitive rowing club for over 80 years. In the ’60s, the club relocated and now calls Lake Banook home. North Star introduces athletes to the sport of rowing while providing a safe and fun environment for everyone!
Water sports not your thing? How about hitting some golf balls at a beautiful, luxurious golf course? Brightwood Golf Course is adjacent to Crichton Park and is just “up the hill” from Lake Banook. Establish in 1914, Brightwood is a Donald Ross and Willie Park Jr design covering over 5,000 yards of greenery and has a 68 par. Brightwood continues to be a social hub for many residents of Crichton park and their surrounding neighbours and is a place for great food, great golf, and a great experience.
For many families, Crichton Park Elementary School is a focal point with a strong sense of involvement and community. The nearby historic North Star Rowing Club, Banook Canoe Club and Birch Cove Beach are longtime favourites of the 2,682 residents' summer activities and sports.
Properties here cover the full spectrum of taste including classic turn of the century gems and increasingly desired mid-century modern. Most homes were built between 1990-1970, with few new developments popping up around the community. Because this is a mature neighbourhood, many homes have undergone significant renovations.
As one of Dartmouth's most popular, long respected neighbourhoods Crichton Park checks most boxes for today's buyers. Just north of Downtown Dartmouth, you can find almost anything in this area. In fact, from Crichton Park, you can walk to The Ferry in about twenty minutes. Many Crichton Parkers do just that every day to get to their place of work in Halifax.
Fun fact, Crichton Park was the first neighbourhood in all of Nova Scotia to receive Natural Gas service back in 2004. Along with being ahead of the times, Crichton Park also a family-friendly neighbourhood with lots of exploring to do. Parts of Crichton Park, streets like Lakeside Terrace, Edenbank and Brookdale are right on beautiful Lake Banook. In the early two-thousands, another area of Crichton Park was developed on Lake Mic Mac with streets like Lakeshore Park and Lakemist filled with beautiful homes and stellar views. Walking trails around the lake, the TransCanada Trail and Shubie Park are enjoyed and well used year-round.
One of the main landmarks of Crichton Park is Lake Banook, a freshwater lake running for 1.21 km across the neighbourhood. Interestingly enough, Andy Sawler’s grandfather, Owen Sawler founded the North Star Rowing Club in the Halifax Harbour. The North Star is a recreational and competitive rowing club for over 80 years. In the ’60s, the club relocated and now calls Lake Banook home. North Star introduces athletes to the sport of rowing while providing a safe and fun environment for everyone!
Water sports not your thing? How about hitting some golf balls at a beautiful, luxurious golf course? Brightwood Golf Course is adjacent to Crichton Park and is just “up the hill” from Lake Banook. Establish in 1914, Brightwood is a Donald Ross and Willie Park Jr design covering over 5,000 yards of greenery and has a 68 par. Brightwood continues to be a social hub for many residents of Crichton park and their surrounding neighbours and is a place for great food, great golf, and a great experience.
For many families, Crichton Park Elementary School is a focal point with a strong sense of involvement and community. The nearby historic North Star Rowing Club, Banook Canoe Club and Birch Cove Beach are longtime favourites of the 2,682 residents' summer activities and sports.
Properties here cover the full spectrum of taste including classic turn of the century gems and increasingly desired mid-century modern. Most homes were built between 1990-1970, with few new developments popping up around the community. Because this is a mature neighbourhood, many homes have undergone significant renovations.
81 Ellerslie Crescent
Cole Harbour, NS
- $429,900
- 3
- 2
- 1506 ft2
Updated & open concept family home that’s move-in ready! This 3-bedroom family home has all of the features and extras you’re looking for. Bright and modern floor plan that includes an open concept kitchen with centre island. Great working and entertaining space with attractive mosaic backsplash, LED pot lights, and a garden door to an awesome wraparound rear deck (2022).... read more
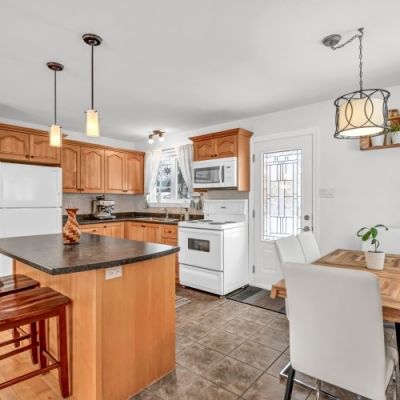
Sold on
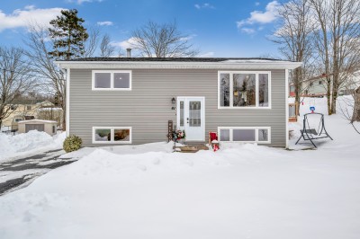
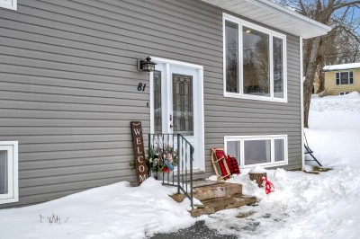
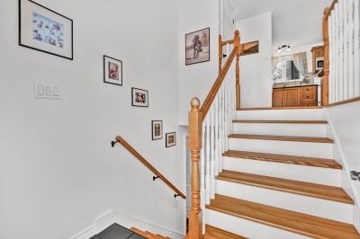
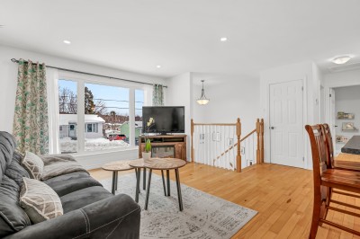
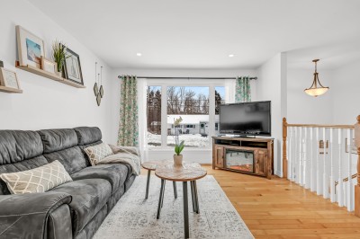
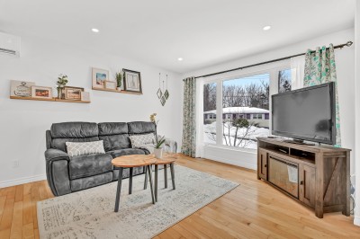
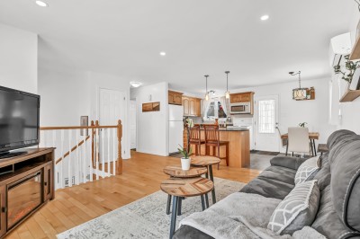
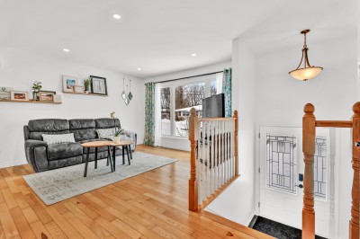
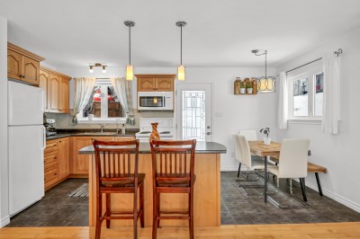
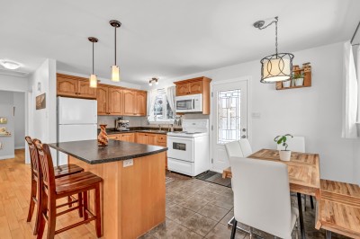
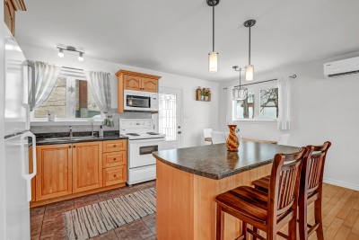
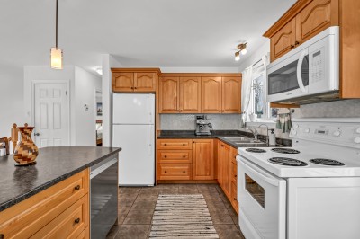
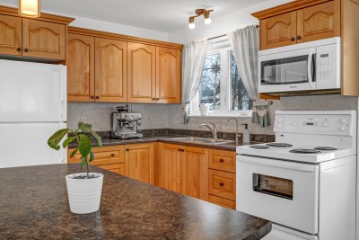
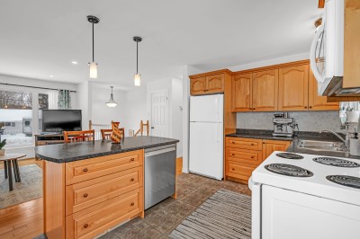
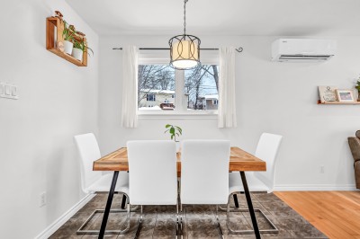
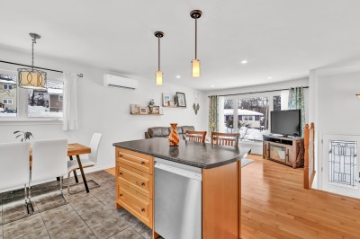
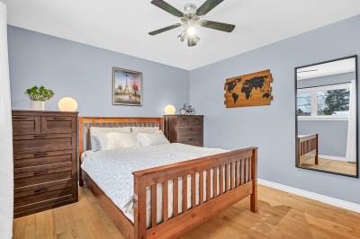
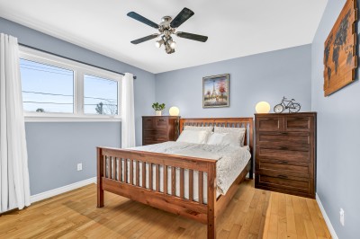
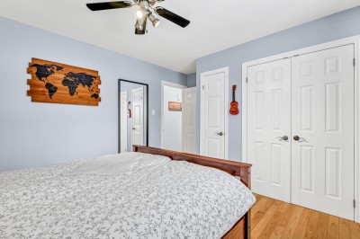
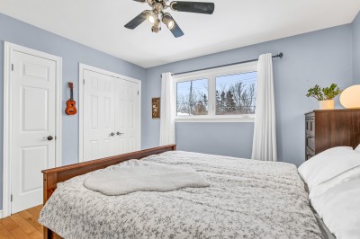
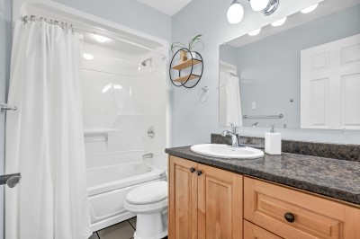
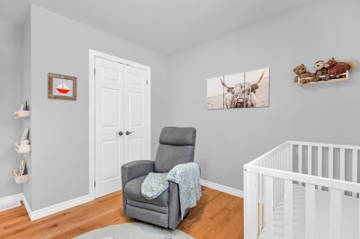
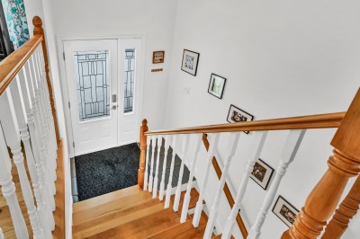
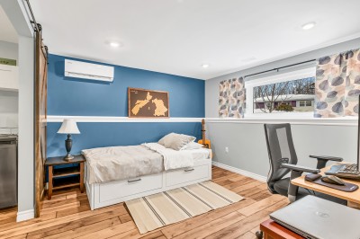
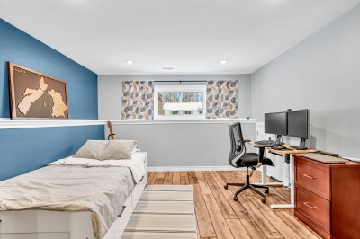
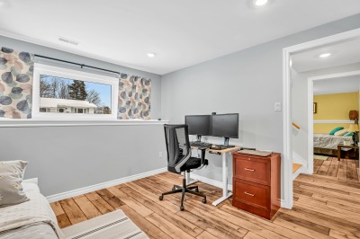
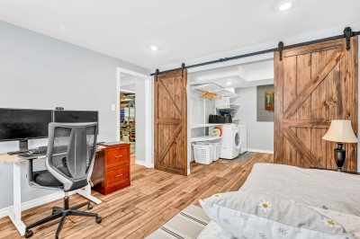
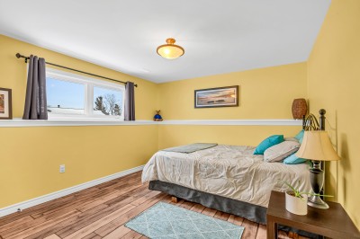
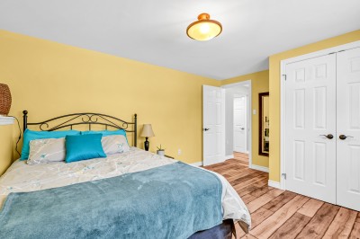
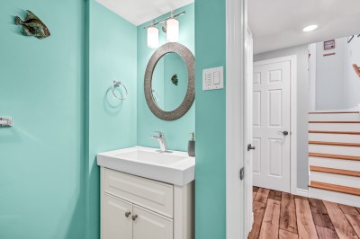
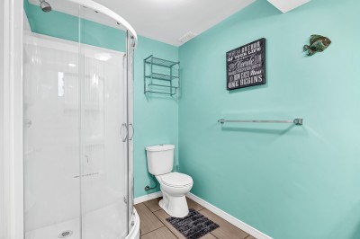
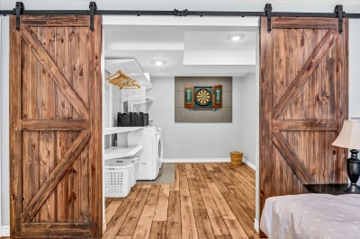
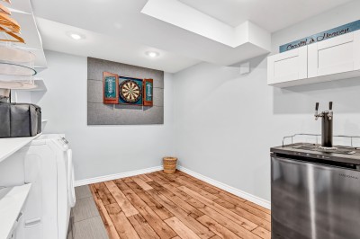
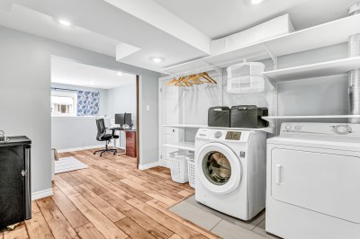
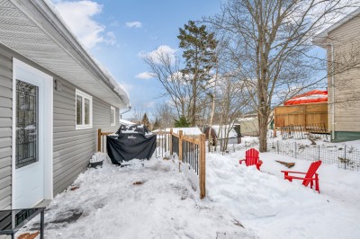
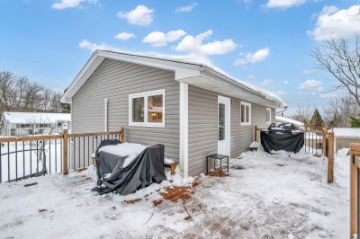
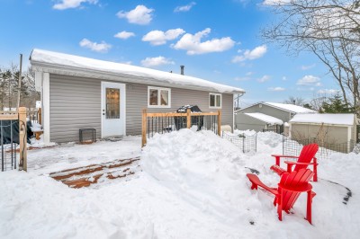
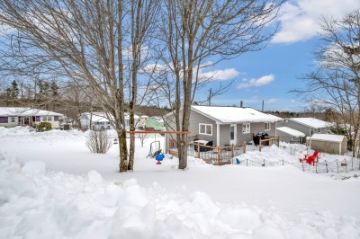
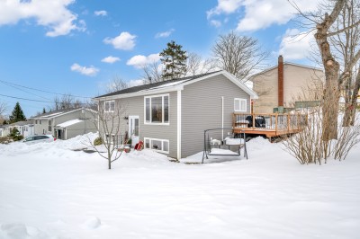
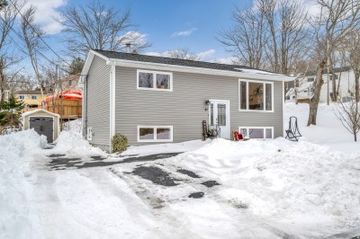
Updated & open concept family home that’s move-in ready! This 3-bedroom family home has all of the features and extras you’re looking for. Bright and modern floor plan that includes an open concept kitchen with centre island. Great working and entertaining space with attractive mosaic backsplash, LED pot lights, and a garden door to an awesome wraparound rear deck (2022). Stylish ash hardwood flooring throughout all principle rooms on main level. Wow! Two generously sized bedrooms up + a contemporary 4-piece main bath. A versatile lower level features a bright and comfy 3rd bedroom, laundry room, lot of storage and a newly installed 3-piece bath. Additional space for a media room or home workspace too! Improvements include; 2 economical ductless heat pumps (2022), updated vinyl siding, vinyl windows, added insulation, updated electrical, new ashphalt driveway, and roof shingles that were replaced in 2020. Just move-in, unpack and enjoy! Close to all levels of schools, Cole Harbour Place, shops, services and more. Call today to view!
- Broker: RE/MAX NOVA - A250
- MLS #: 202402457
- Bedrooms: 3
- Bathrooms: 2
- Type: Single Family
- Style: Detached, Split Entry{if property_style:property_style_other},
- Age: 49
- Title to Land: Freehold
- Lot Size: 6973 ft2
- Heating: Electric, Oil, Forced Air, Heat Pump
- Garage Type: None
- Water: Municipal
- Sewer: Municipal
- Services: Electricity, Telephone
, Bus Service, Cable
, High Speed Internet
- School District: Robert Kemp Turner Elem/Sir Robert Borden Jr/Cole Harbour High
- District: 15
- Zoning: R1
- Occupancy: Owner
- Square Footage: 1506 ft2
- Exterior: 
Vinyl
- Driveway: Paved, Double
- Foundation: Concrete, Full, Fully Developed
- Features: Deck / Patio
- Roof: Asphalt Shingles
- Flooring: Hardwood, Ceramic
, Laminate
- Rental Equipment: None
- Inclusions: Fridge, Stove, Dishwasher, Washer, Dryer, Microwave, Range Hood
Forest Hills
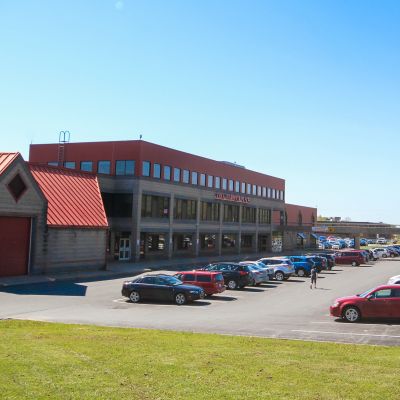 Forest Hills is a family friendly neighbourhood that offer a host of advantages for home owners. Connected by a series of walking trails the area was ahead of its time in terms of promoting active living and community. The hub, and that of adjacent Colby Village, might well be Cole Harbour Place. The multipurpose facility offers regular civic events, an up to date gym and well used 2 ice surfaces. In fact, this is where Sidney Crosby learned to skate! Residents also enjoy the newly developed Cole Harbour All-Weather Sportsfield, ball fields, tennis courts, a skateboard park and more. Modern amenities are all located nearby along with quick access to shopping, bus routes and schools of all levels. From a real estate perspective, this area enjoys good value, consistent pricing and excellent future potential.
Forest Hills is a family friendly neighbourhood that offer a host of advantages for home owners. Connected by a series of walking trails the area was ahead of its time in terms of promoting active living and community. The hub, and that of adjacent Colby Village, might well be Cole Harbour Place. The multipurpose facility offers regular civic events, an up to date gym and well used 2 ice surfaces. In fact, this is where Sidney Crosby learned to skate! Residents also enjoy the newly developed Cole Harbour All-Weather Sportsfield, ball fields, tennis courts, a skateboard park and more. Modern amenities are all located nearby along with quick access to shopping, bus routes and schools of all levels. From a real estate perspective, this area enjoys good value, consistent pricing and excellent future potential.
19 Elwin Cres
Dartmouth, NS
- $479,900
- 4
- 2
- 2030 ft2
Attractive family home in excellent Woodlawn neighbourhood with detached 24 x 24 garage. This split entry layout shows high pride of ownership and just feels like home. Bright and inviting living room leads a spacious formal dining space. Kitchen is large, smartly designed and highlighted by sunny patio doors to a rear deck. Great space for entertaining friends and family. Note the... read more
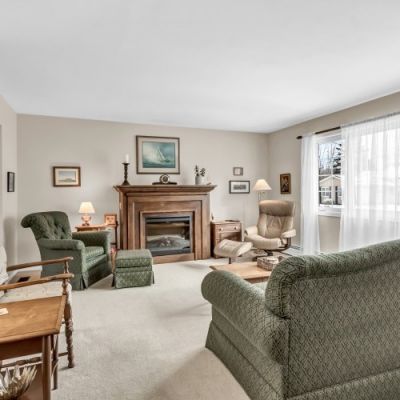
Sold on
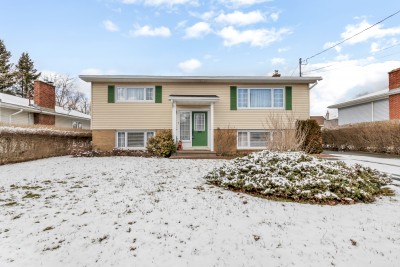
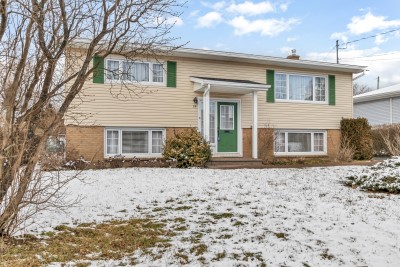
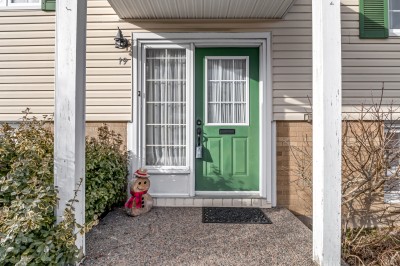
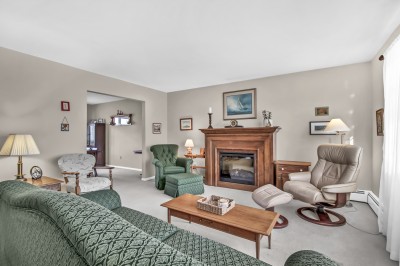
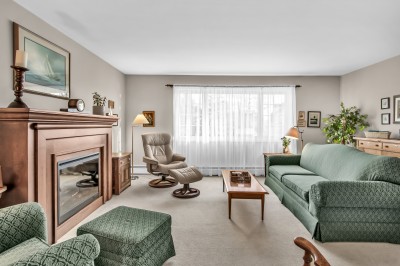
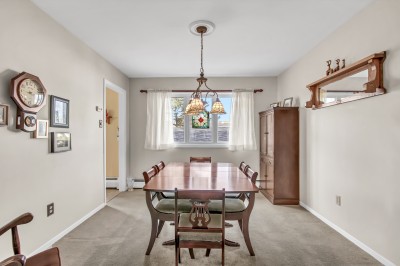
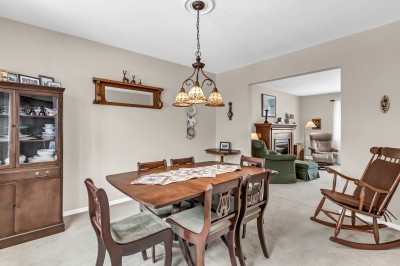
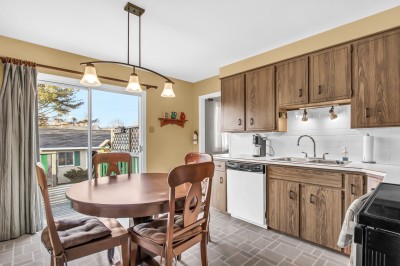
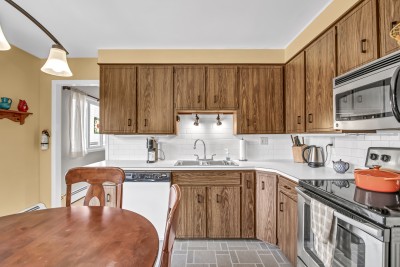
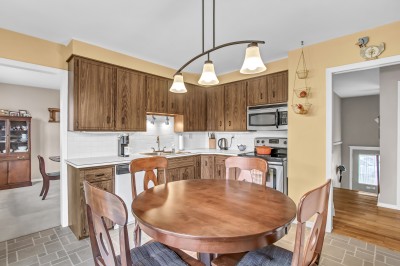
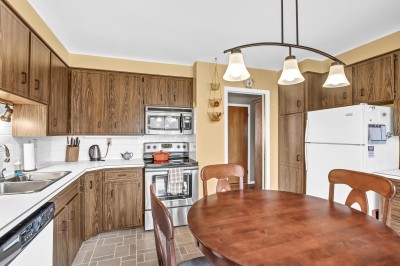
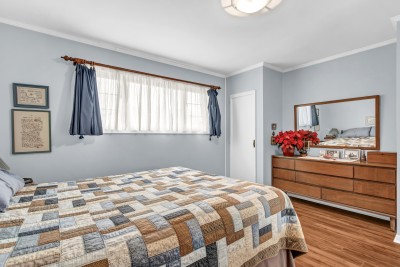
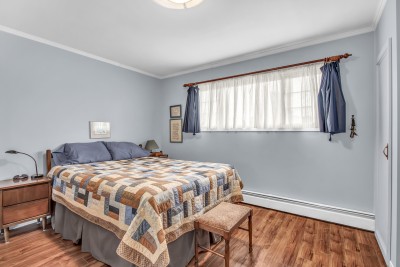
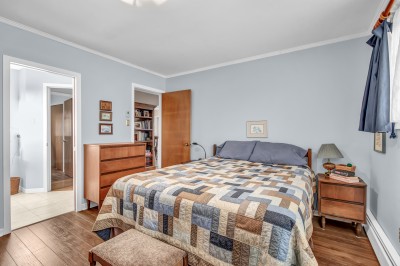
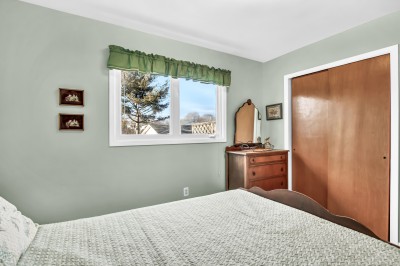
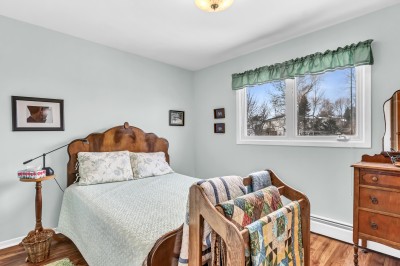
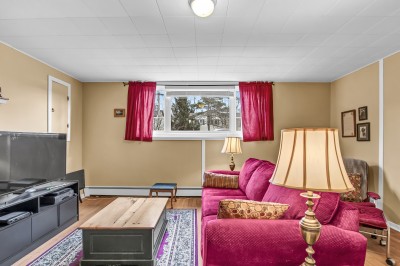
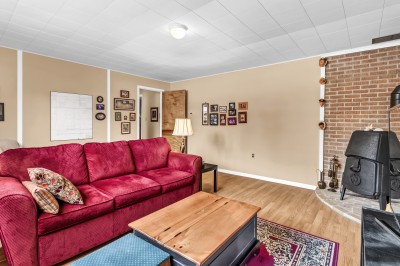
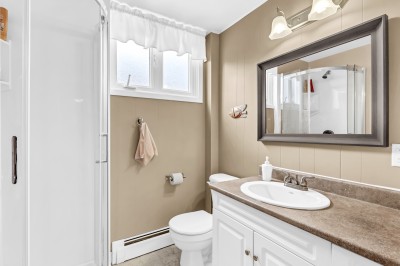
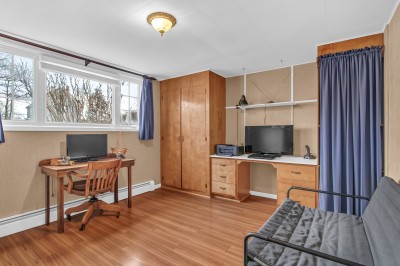
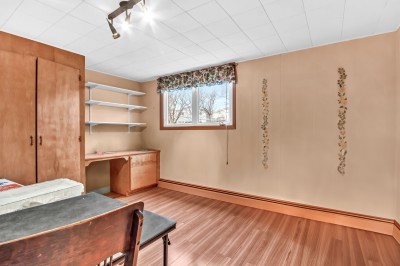
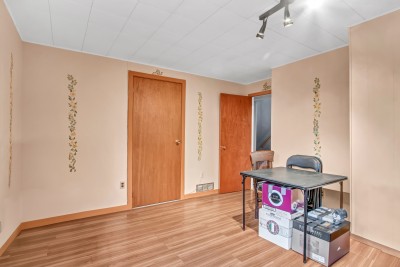
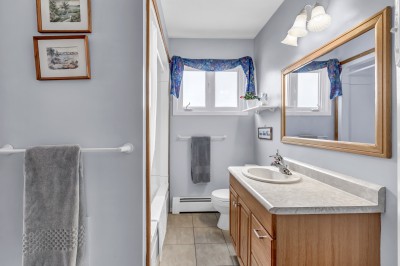
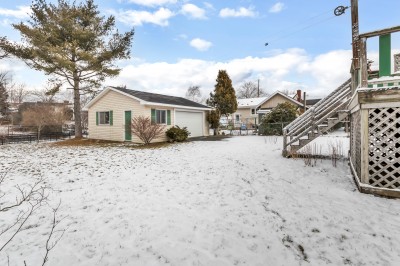
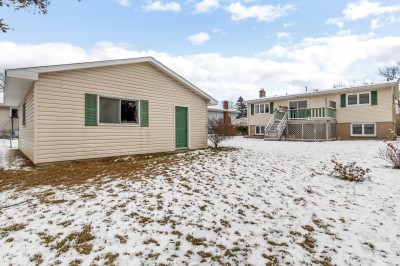
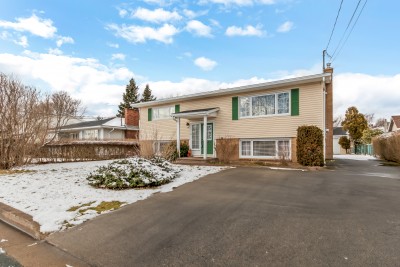
Attractive family home in excellent Woodlawn neighbourhood with detached 24 x 24 garage. This split entry layout shows high pride of ownership and just feels like home. Bright and inviting living room leads a spacious formal dining space. Kitchen is large, smartly designed and highlighted by sunny patio doors to a rear deck. Great space for entertaining friends and family. Note the updated appliances, backsplash, and ample storage and counter space. Primary bedroom conveniently features 2 closets and built-in storage, access to main bath, updated laminate flooring. Lower level highlighted by a comfy family room, updated 3-piece bath, two bedrooms and lots of space for storage and laundry. Perfect configuration for a guests and / or a home office setup. Close to all levels of schools and popular NSCC Akerley Campus. Features natural gas heat, vinyl windows, electric fireplace, and numerous improvements. Just move in, unpack and relax! Call today to view.
- Broker: RE/MAX NOVA - A250
- MLS #: 202401089
- Bedrooms: 4
- Bathrooms: 2
- Type: Single Family
- Style: Detached, Split Entry{if property_style:property_style_other},
- Age: 53
- Title to Land: Freehold
- Lot Size: 6900 ft2
- Heating: Natural Gas, Baseboard, Hot Water
- Garage Type: Detached, 
1.5
- Water: Municipal
- Sewer: Municipal
- Services: Electricity, Telephone
, Bus Service, Cable
, High Speed Internet, Natural Gas
- School District: Brookhouse Elem/Ellenvale Jr High/Woodlawn High
- District: 17
- Zoning: R1
- Occupancy: Owner
- Square Footage: 2030 ft2
- Exterior: 
Brick, 
Vinyl
- Driveway: Paved, Double
- Foundation: Concrete, 
Partially Developed, Full
- Features: Deck / Patio, Electric Fireplace
- Roof: Asphalt Shingles
- Flooring: Carpet, Hardwood, Laminate, Vinyl
- Rental Equipment: None
- Inclusions: Fridge, Stove, Dishwasher, Washer, Dryer, Microwave, Range Hood
142 Charlottetown Way
Dartmouth, NS
- $329,500
- 3
- 1
- 1250 ft2
Welcome to this one owner bungalow in quiet and convenient Dartmouth location." Attractive curb appeal and convenient side entry under the covered carport. This property just feels like home with a galley style eat-in kitchen, comfy living room and 3 bedrooms up. ***The third bedroom has been used as an office/ den. Overlooking a large deck and a lovely yard, this... read more
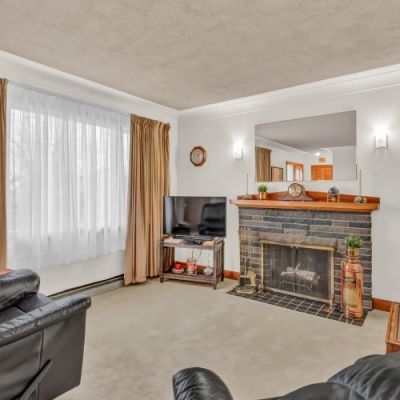
Sold on
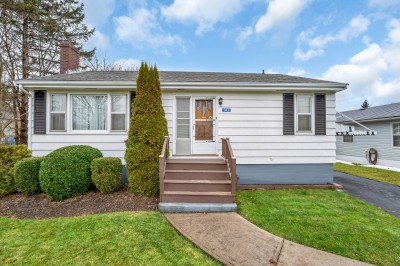
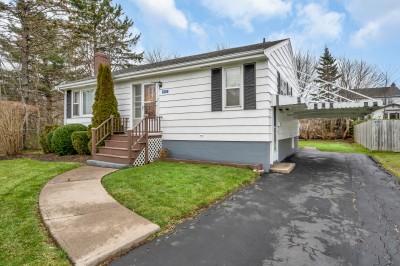
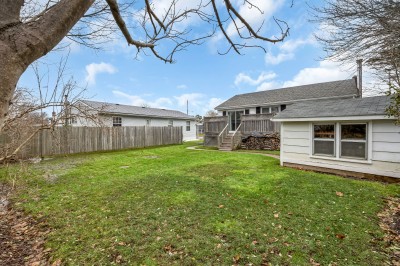
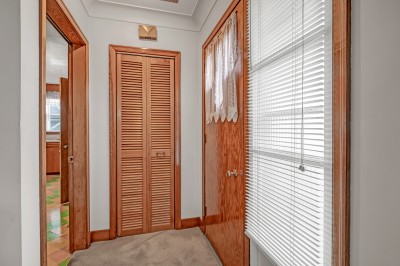
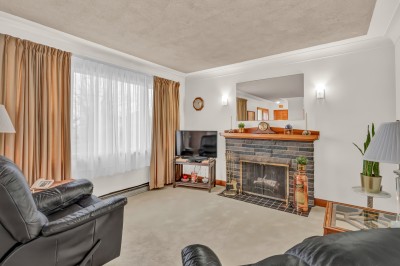
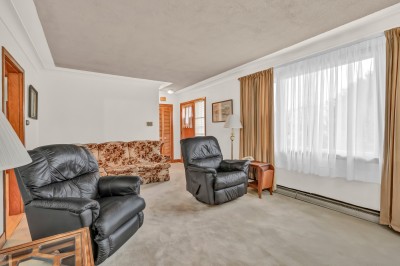
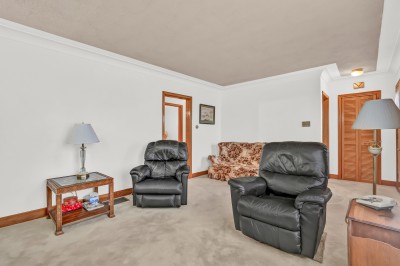
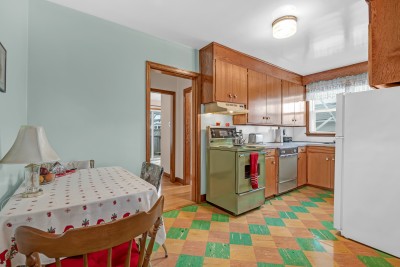
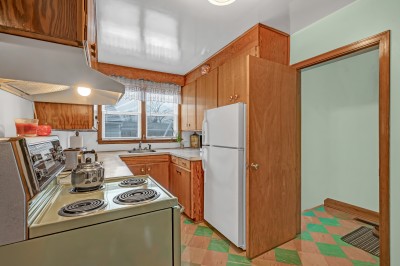
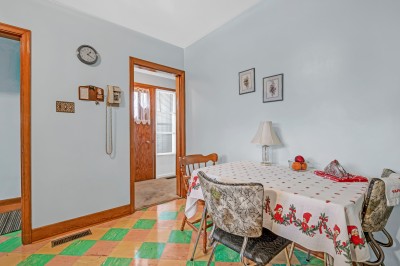
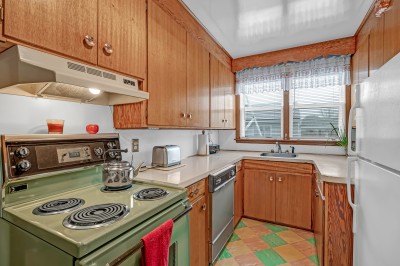
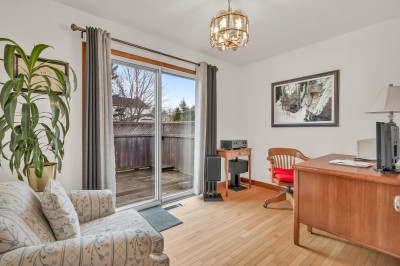
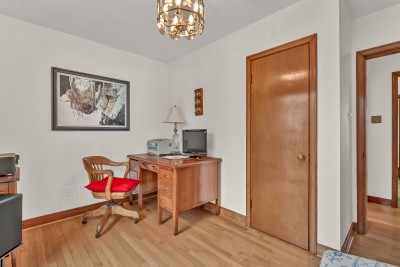
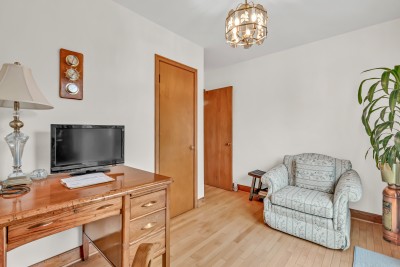
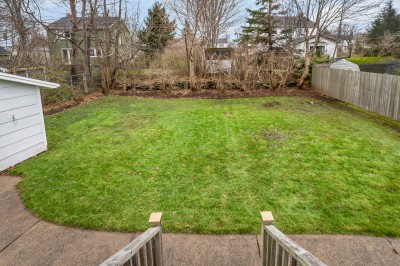
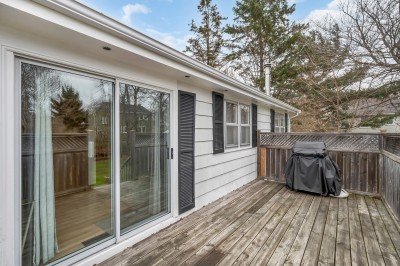
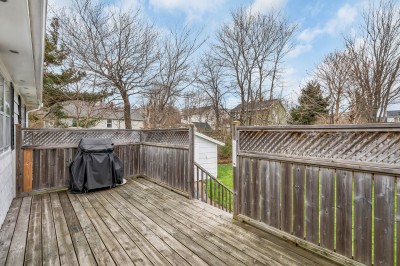
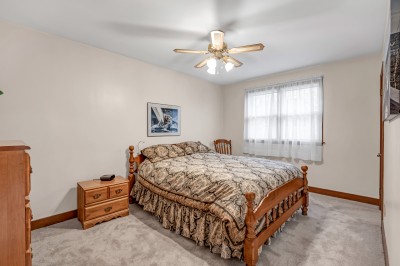
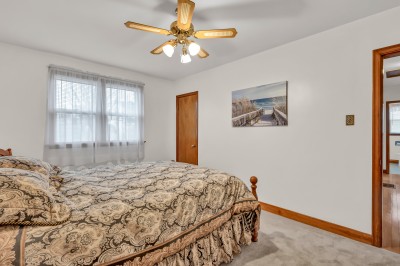
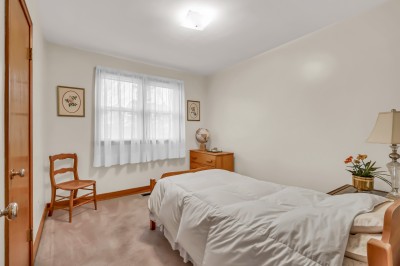
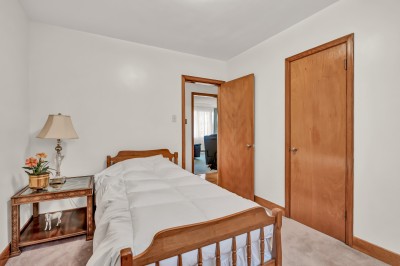
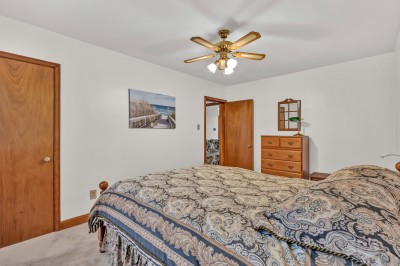
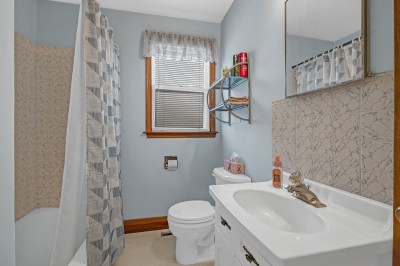
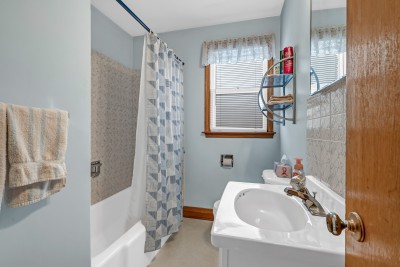
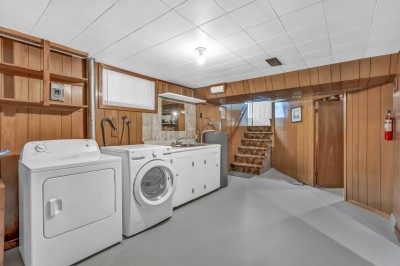
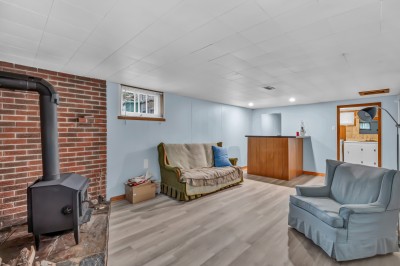
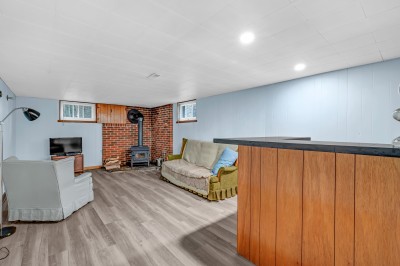
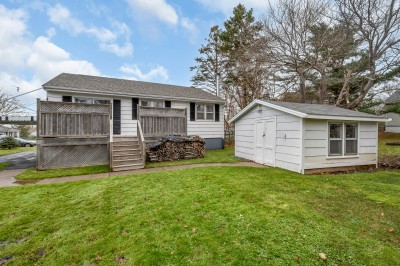
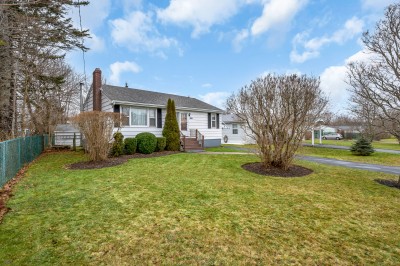
Welcome to this one owner bungalow in quiet and convenient Dartmouth location." Attractive curb appeal and convenient side entry under the covered carport. This property just feels like home with a galley style eat-in kitchen, comfy living room and 3 bedrooms up. ***The third bedroom has been used as an office/ den. Overlooking a large deck and a lovely yard, this could be the perfect in home office. Picture that deck in summer, loaded with plants and flowers! Note, bonus original hardwood floors under the carpet. Lower level features a spacious and tidy laundry space, workshop, storage and a finished rec room. Hardwood flooring under carpet in living room. Recent improvements include; roof shingles 2013, deck 2015, 100amp breakers 2021, oil tank 2019, and fibreglass insulation in attic 2023. Walking distance to Tacoma and Main Street shopping, schools, bus routes and more. Call today to view!”
- Broker: RE/MAX NOVA - A250
- MLS #: 202325421
- Bedrooms: 3
- Bathrooms: 1
- Type: Single Family
- Style: Detached, Bungalow{if property_style:property_style_other},
- Age: 64
- Title to Land: Freehold
- Lot Size: 7800 ft2
- Heating: Oil, Wood, Baseboard, Forced Air
- Garage Type: Carport
- Water: Municipal
- Sewer: Municipal
- Services: Electricity, Telephone
, Bus Service, Cable
, High Speed Internet
- School District: Brookhouse Elem/Ellenvale Jr High/Dartmouth High School
- District: 17
- Zoning: R1
- Occupancy: Owner
- Square Footage: 1250 ft2
- Exterior: , Wood shingles
- Driveway: Paved, Single
- Foundation: Concrete, 
Partially Developed
- Features: Wood Stove
- Roof: Asphalt Shingles
- Flooring: Carpet, Hardwood, Tile
- Rental Equipment: None
- Inclusions: Fridge, Stove, Dishwasher, Washer, Dryer, Freezer, all appliances in "as is" condition
51 Fescue Court
Middle Sackville, NS
- $449,900
- 3
- 4
- 1519 ft2
Spacious 3-level living with garage in popular Twin Brooks neighbourhood. This townhome includes lots of the extras. Ductless heatpump, ensuite bath, walk-in closet, main level powder room and even an EV charger in the garage. Eat-in kitchen with modern and contemporary cabinets, granite countertops and stainless steel appliances. Great layout with a comfy living space, garden door to rear deck... read more
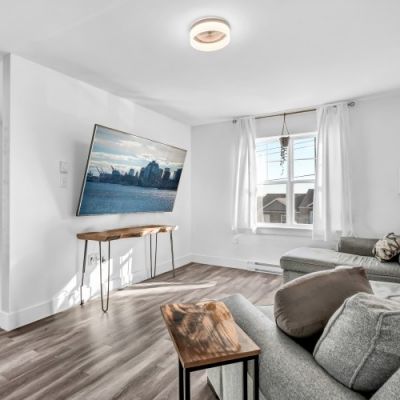
Sold on
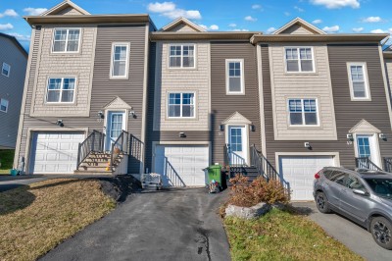
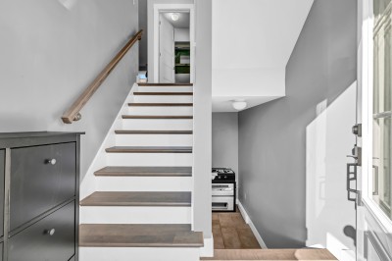
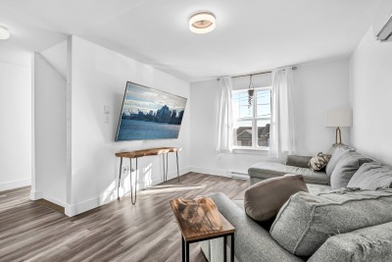
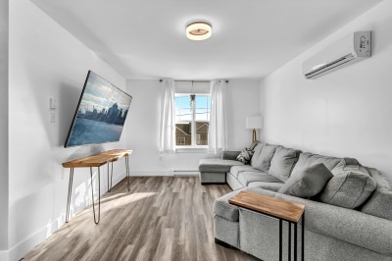
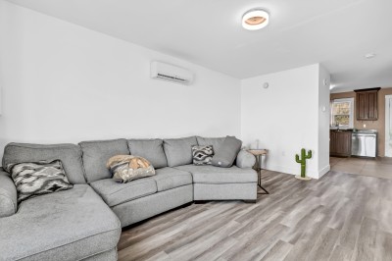
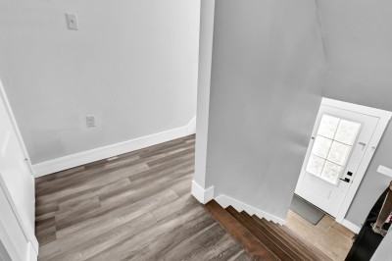
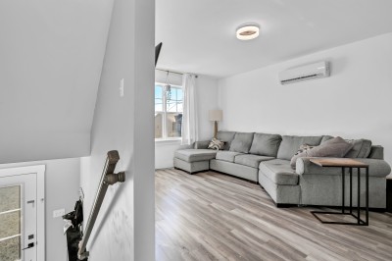
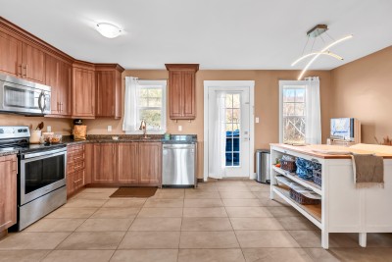
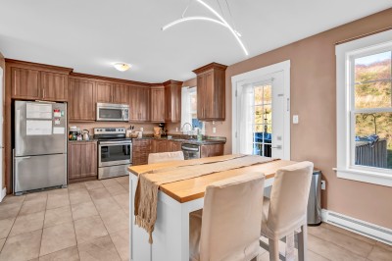
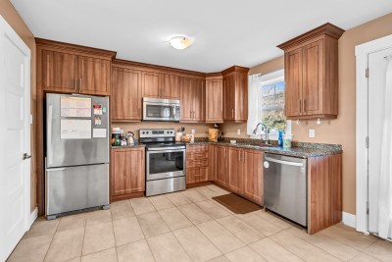
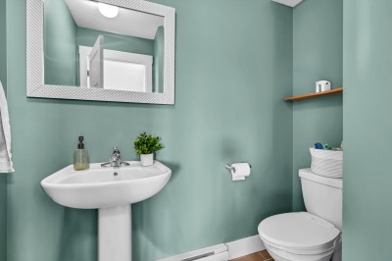
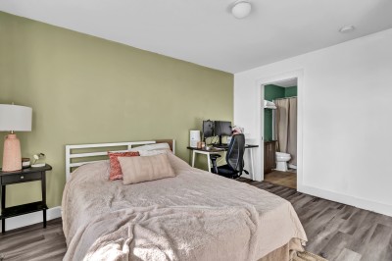
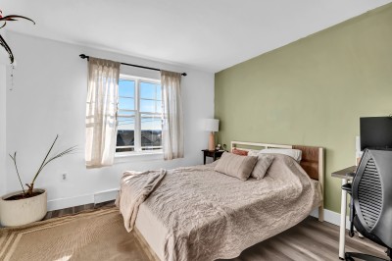
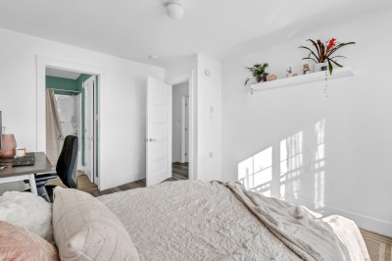
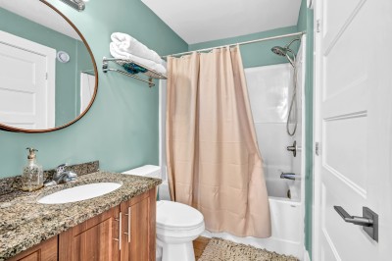
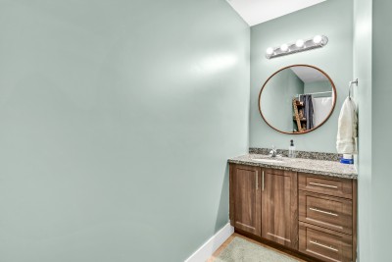
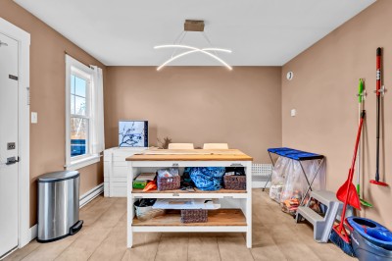
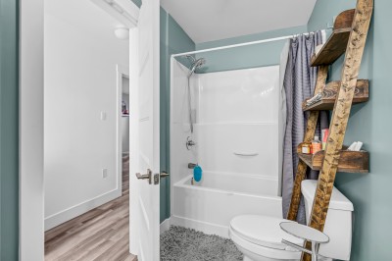
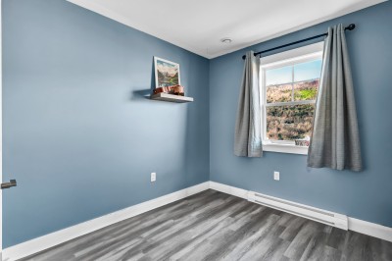
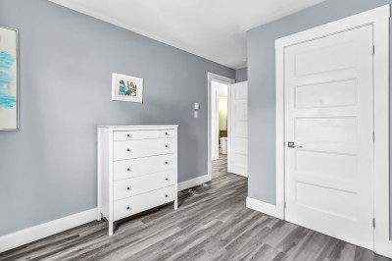
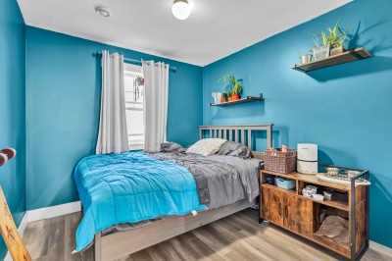
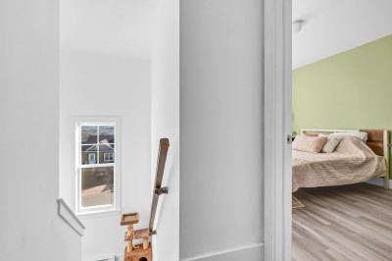
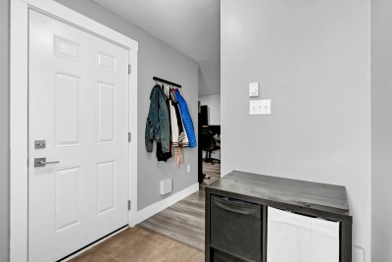
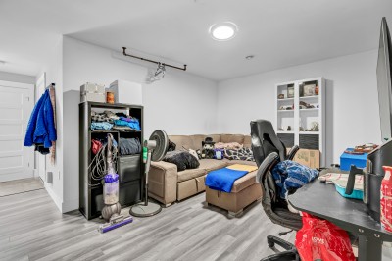
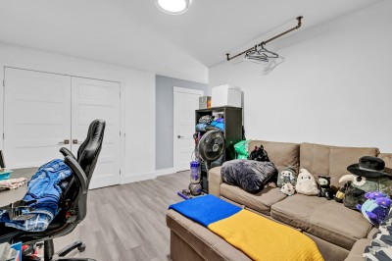
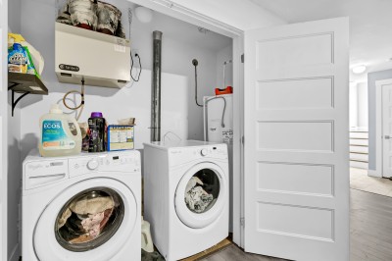
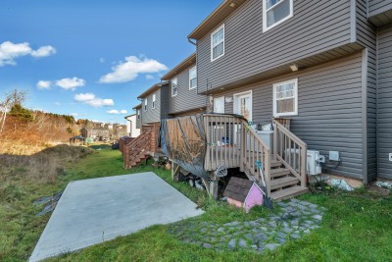
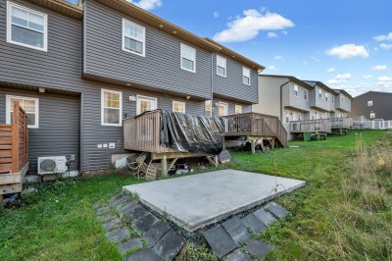
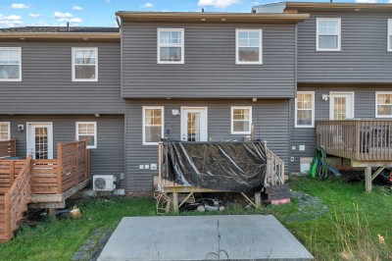
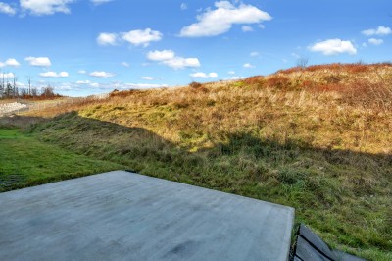
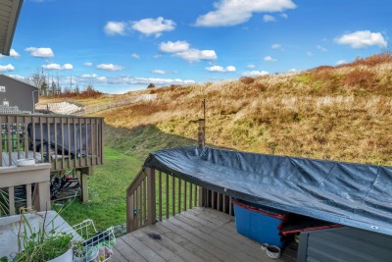
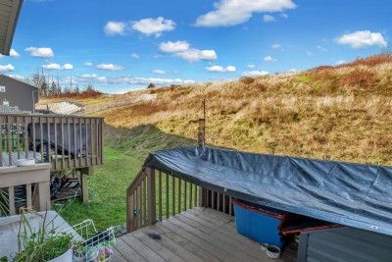
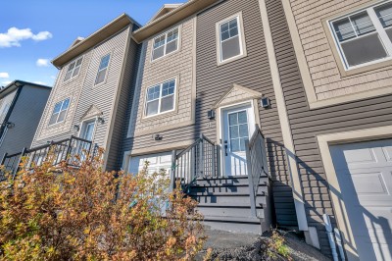
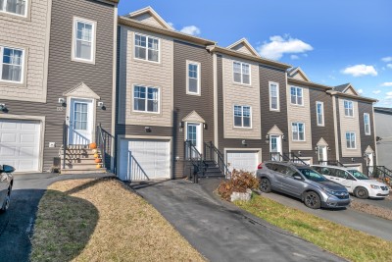
Spacious 3-level living with garage in popular Twin Brooks neighbourhood. This townhome includes lots of the extras. Ductless heatpump, ensuite bath, walk-in closet, main level powder room and even an EV charger in the garage. Eat-in kitchen with modern and contemporary cabinets, granite countertops and stainless steel appliances. Great layout with a comfy living space, garden door to rear deck and bonus lower level media room / home office. This is a perfect family home that is close to schools, shops, parks, and playgrounds and more. Call today to view.
- Broker: RE/MAX NOVA - A250
- MLS #: 202324348
- Bedrooms: 3
- Bathrooms: 4
- Type: Single Family
- Style: Detached, 2 Storey
{if property_style:property_style_other},
- Age: 9
- Title to Land: Freehold
- Lot Size: 2771 ft2
- Heating: Electric, Heat Pump
- Garage Type: Single, Built-In
- Water: Municipal
- Sewer: Municipal
- Services: Electricity, Telephone
, Bus Service, Cable
, High Speed Internet
- School District: Millwood Elem/Sackville Heights Jr/Millwood High
- District: 25
- Zoning: CDD
- Occupancy: Owner
- Square Footage: 1519 ft2
- Exterior: 
Vinyl
- Driveway: Paved, Single
- Foundation: Concrete, Full, Fully Developed
- Features: Deck / Patio, Air Exchanger, Ensuite, Central Vac Roughed in
- Roof: Asphalt Shingles
- Flooring: Carpet, Laminate
- Rental Equipment: None
- Inclusions: Fridge, Stove, Dishwasher, Washer, Dryer, Microwave, Range Hood
196 Crichton Ave
Dartmouth, NS
- $775,000
- 3
- 1.5
- 1950 ft2
Iconic and classic Dartmouth property in the heart of Crichton Park. Features a spectacular double lot that provides the opportunity to subdivide for future development or enjoy a spacious estate like parcel. Charming mid-century character with a thoughtfully designed floor plan. Main level includes gorgeous refinished hardwood flooring and a sprawling living space, formal dining and main level den/home... read more
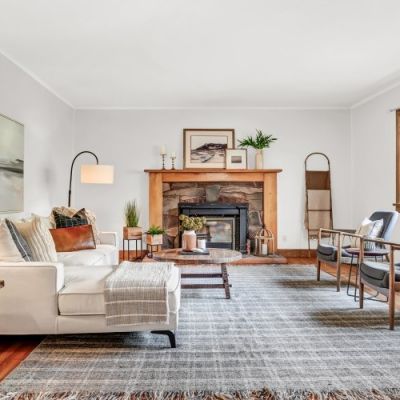
Sold on
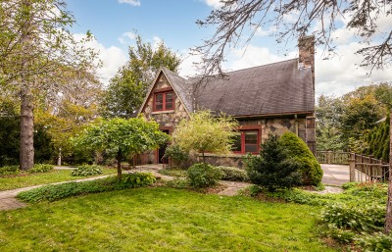
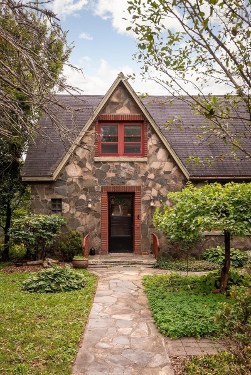
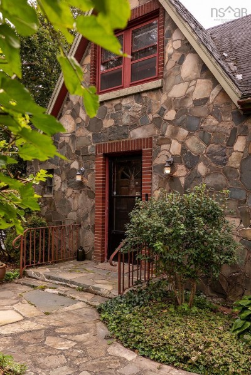
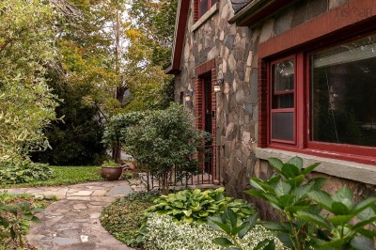
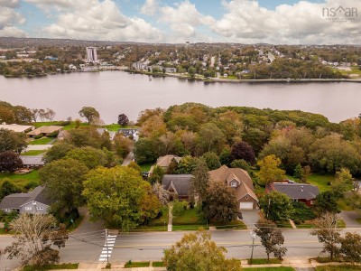
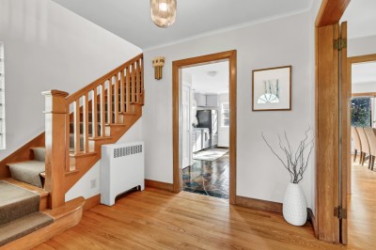
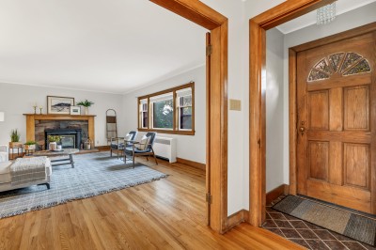

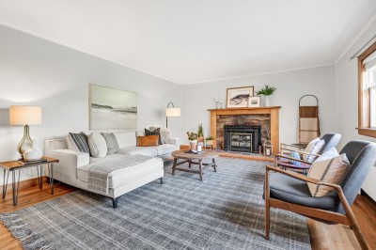
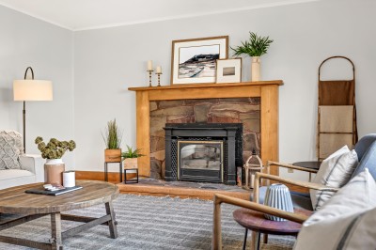
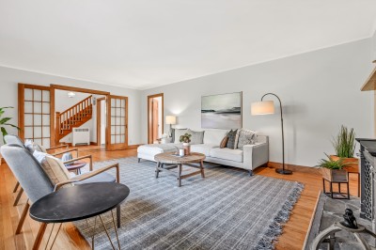
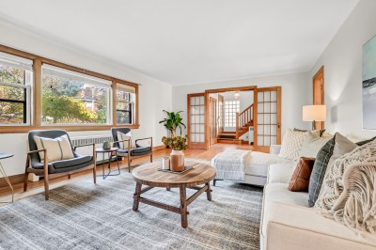
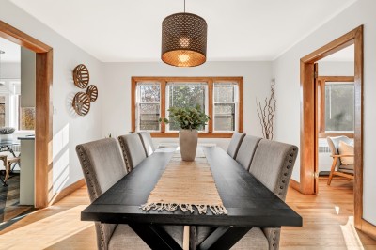
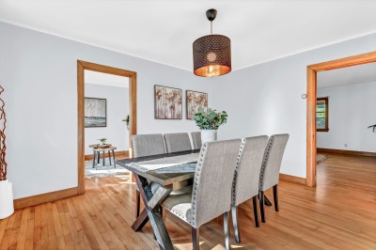
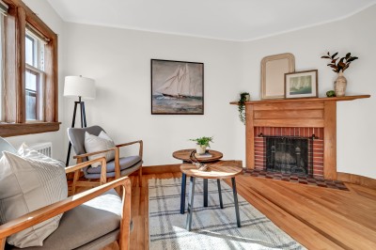
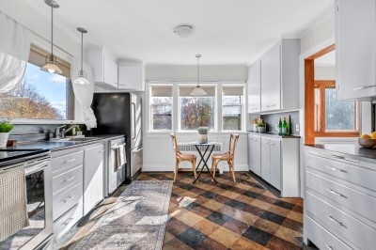
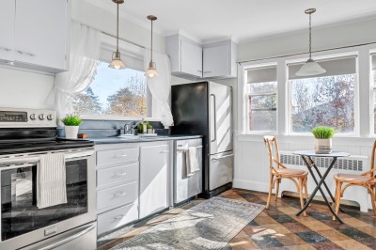
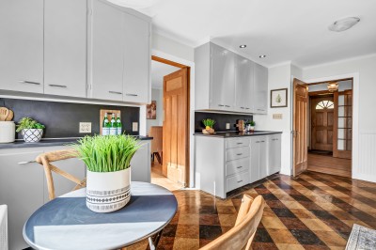
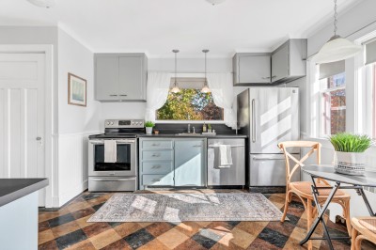
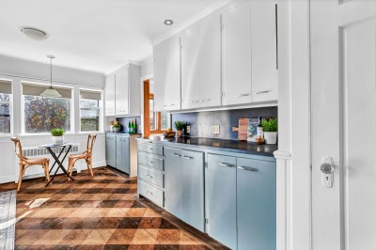
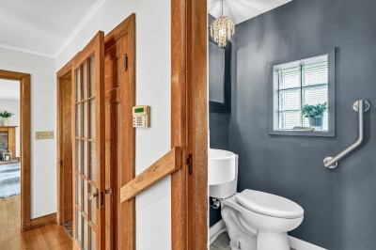
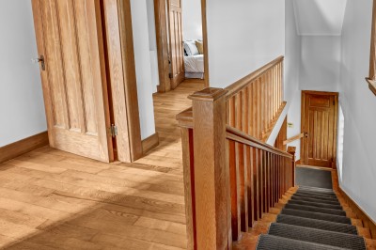
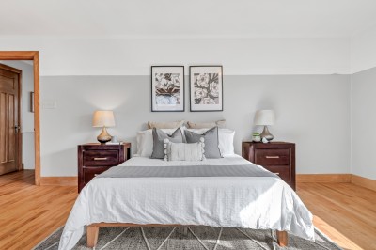
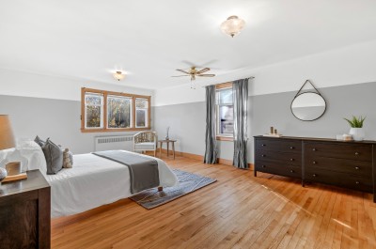
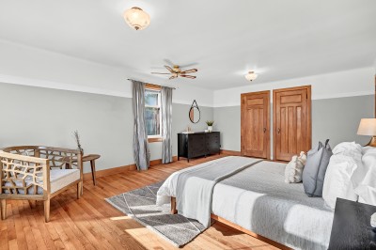
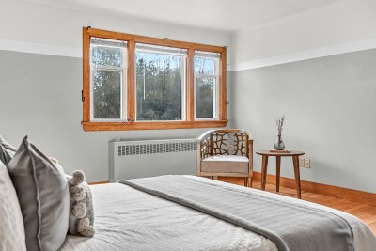
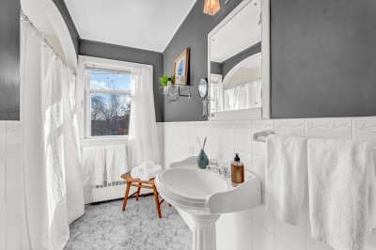
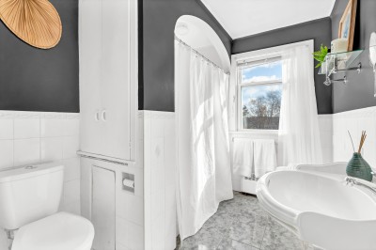
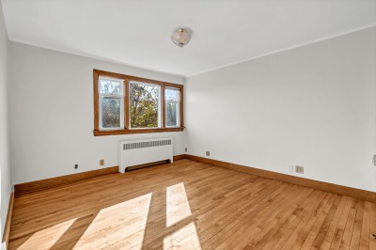
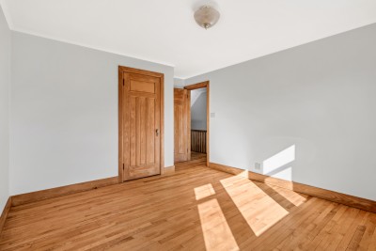
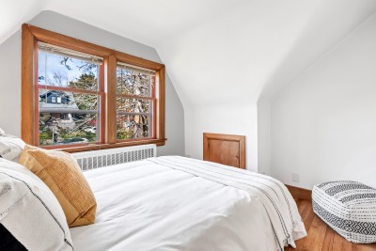
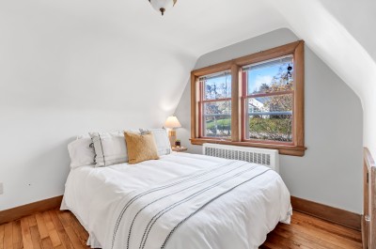
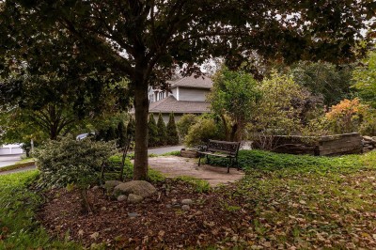
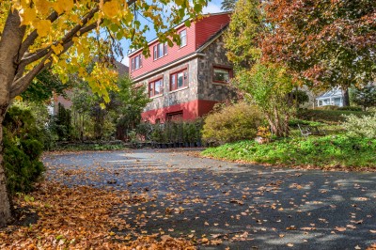
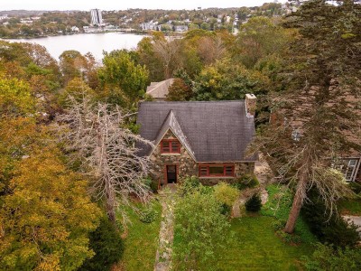
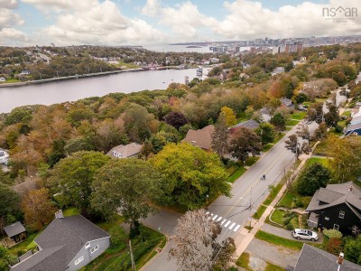
Iconic and classic Dartmouth property in the heart of Crichton Park. Features a spectacular double lot that provides the opportunity to subdivide for future development or enjoy a spacious estate like parcel. Charming mid-century character with a thoughtfully designed floor plan. Main level includes gorgeous refinished hardwood flooring and a sprawling living space, formal dining and main level den/home office. Bonus main level powder room. Bright and spacious kitchen with view toward rear and side of property. Second level includes 3 bedrooms, 4-piece bath and highlighted by spacious primary bedroom with double closets. Lower level includes a walkout and offers an outstanding opportunity for a future inlaw or rental suite. Steps away from Birch Cove Park, Banook Lake, and Mic Mac Mall. Short walk to Crichton Park Elementary, Downtown Dartmouth and more. Call today to view!
- Broker: RE/MAX NOVA - A250
- MLS #: 202323203
- Bedrooms: 3
- Bathrooms: 1.5
- Type: Single Family
- Style: Detached, 2 Storey
{if property_style:property_style_other},
- Age: 76
- Title to Land: Freehold
- Lot Size: 9529 ft2
- Heating: Oil, Radiator
- Garage Type: None
- Water: Municipal
- Sewer: Municipal
- Services: Electricity, Telephone
, Bus Service, Cable
, High Speed Internet
- School District: Crichton Park Elem/Bicentennial Jr/Dartmouth High School
- District: 13
- Zoning: ER-1
- Occupancy: Vacant
- Square Footage: 1950 ft2
- Exterior: 
Brick, 
Stone, Wood Siding
- Driveway: Paved, Single
- Foundation: Concrete, Undeveloped, Full, Walkout
- Features: Fireplace(s)
- Roof: Asphalt Shingles
- Flooring: Hardwood, Tile
- Rental Equipment: None
- Inclusions: Fridge, Stove, Dishwasher, Washer, Dryer
Crichton Park
 As one of Dartmouth's most popular, long respected neighbourhoods Crichton Park checks most boxes for today's buyers. Just north of Downtown Dartmouth, you can find almost anything in this area. In fact, from Crichton Park, you can walk to The Ferry in about twenty minutes. Many Crichton Parkers do just that every day to get to their place of work in Halifax.
Fun fact, Crichton Park was the first neighbourhood in all of Nova Scotia to receive Natural Gas service back in 2004. Along with being ahead of the times, Crichton Park also a family-friendly neighbourhood with lots of exploring to do. Parts of Crichton Park, streets like Lakeside Terrace, Edenbank and Brookdale are right on beautiful Lake Banook. In the early two-thousands, another area of Crichton Park was developed on Lake Mic Mac with streets like Lakeshore Park and Lakemist filled with beautiful homes and stellar views. Walking trails around the lake, the TransCanada Trail and Shubie Park are enjoyed and well used year-round.
One of the main landmarks of Crichton Park is Lake Banook, a freshwater lake running for 1.21 km across the neighbourhood. Interestingly enough, Andy Sawler’s grandfather, Owen Sawler founded the North Star Rowing Club in the Halifax Harbour. The North Star is a recreational and competitive rowing club for over 80 years. In the ’60s, the club relocated and now calls Lake Banook home. North Star introduces athletes to the sport of rowing while providing a safe and fun environment for everyone!
Water sports not your thing? How about hitting some golf balls at a beautiful, luxurious golf course? Brightwood Golf Course is adjacent to Crichton Park and is just “up the hill” from Lake Banook. Establish in 1914, Brightwood is a Donald Ross and Willie Park Jr design covering over 5,000 yards of greenery and has a 68 par. Brightwood continues to be a social hub for many residents of Crichton park and their surrounding neighbours and is a place for great food, great golf, and a great experience.
For many families, Crichton Park Elementary School is a focal point with a strong sense of involvement and community. The nearby historic North Star Rowing Club, Banook Canoe Club and Birch Cove Beach are longtime favourites of the 2,682 residents' summer activities and sports.
Properties here cover the full spectrum of taste including classic turn of the century gems and increasingly desired mid-century modern. Most homes were built between 1990-1970, with few new developments popping up around the community. Because this is a mature neighbourhood, many homes have undergone significant renovations.
As one of Dartmouth's most popular, long respected neighbourhoods Crichton Park checks most boxes for today's buyers. Just north of Downtown Dartmouth, you can find almost anything in this area. In fact, from Crichton Park, you can walk to The Ferry in about twenty minutes. Many Crichton Parkers do just that every day to get to their place of work in Halifax.
Fun fact, Crichton Park was the first neighbourhood in all of Nova Scotia to receive Natural Gas service back in 2004. Along with being ahead of the times, Crichton Park also a family-friendly neighbourhood with lots of exploring to do. Parts of Crichton Park, streets like Lakeside Terrace, Edenbank and Brookdale are right on beautiful Lake Banook. In the early two-thousands, another area of Crichton Park was developed on Lake Mic Mac with streets like Lakeshore Park and Lakemist filled with beautiful homes and stellar views. Walking trails around the lake, the TransCanada Trail and Shubie Park are enjoyed and well used year-round.
One of the main landmarks of Crichton Park is Lake Banook, a freshwater lake running for 1.21 km across the neighbourhood. Interestingly enough, Andy Sawler’s grandfather, Owen Sawler founded the North Star Rowing Club in the Halifax Harbour. The North Star is a recreational and competitive rowing club for over 80 years. In the ’60s, the club relocated and now calls Lake Banook home. North Star introduces athletes to the sport of rowing while providing a safe and fun environment for everyone!
Water sports not your thing? How about hitting some golf balls at a beautiful, luxurious golf course? Brightwood Golf Course is adjacent to Crichton Park and is just “up the hill” from Lake Banook. Establish in 1914, Brightwood is a Donald Ross and Willie Park Jr design covering over 5,000 yards of greenery and has a 68 par. Brightwood continues to be a social hub for many residents of Crichton park and their surrounding neighbours and is a place for great food, great golf, and a great experience.
For many families, Crichton Park Elementary School is a focal point with a strong sense of involvement and community. The nearby historic North Star Rowing Club, Banook Canoe Club and Birch Cove Beach are longtime favourites of the 2,682 residents' summer activities and sports.
Properties here cover the full spectrum of taste including classic turn of the century gems and increasingly desired mid-century modern. Most homes were built between 1990-1970, with few new developments popping up around the community. Because this is a mature neighbourhood, many homes have undergone significant renovations.
51 Fairbanks St
Dartmouth, NS
- $899,900
- 3
- 2.5
- 3030 ft2
Sensational panoramic views of the Halifax skyline! Gorgeous 180 degree perspective of Halifax Harbour, George’s Island and the Macdonald Bridge. Wow! This 2-storey home has been undergone significant renovations with a large rear addition that provides all of the extras. Massive open concept living, dining and kitchen space. Stunning primary bedroom with walk-in closet, ensuite, and a jaw dropping view.... read more
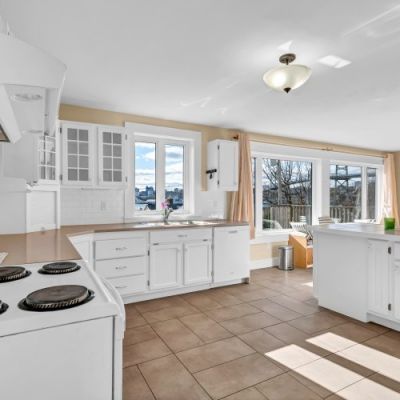
Sold on
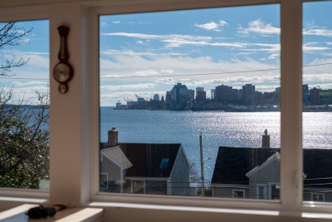
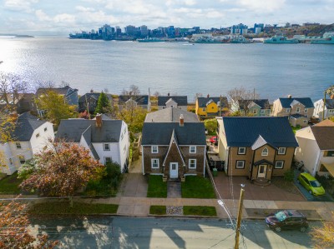
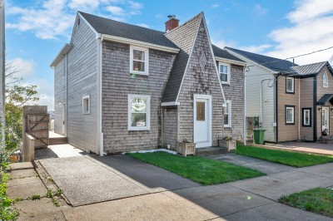
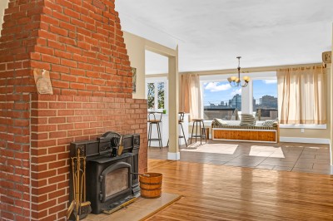
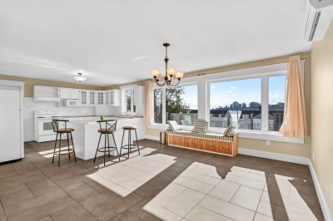
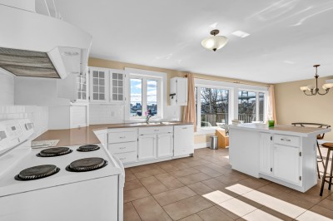
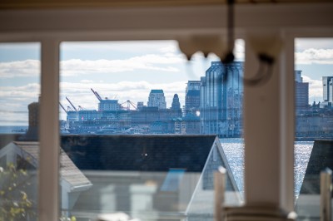
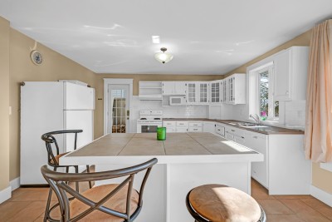
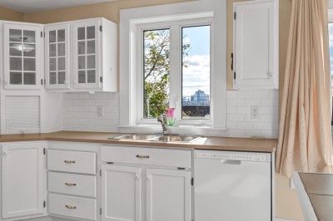
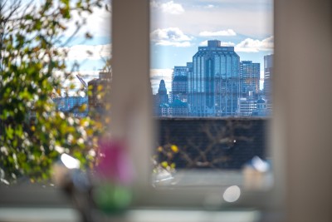
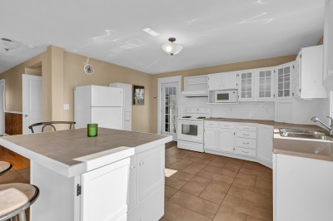
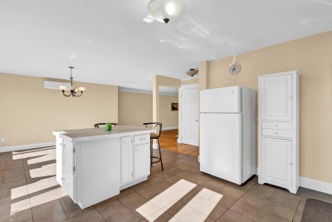
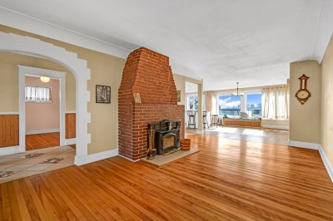
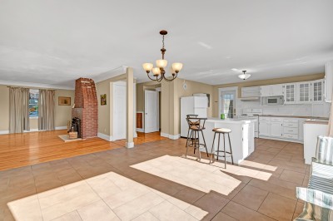
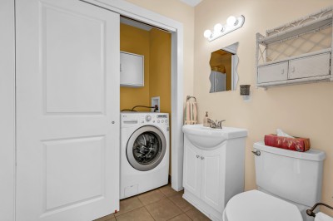
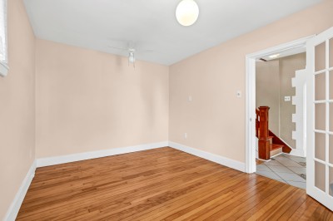
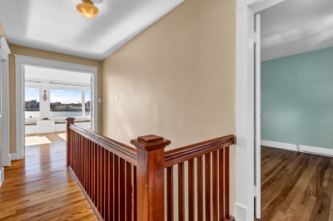
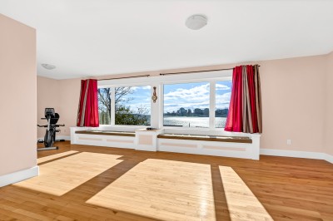
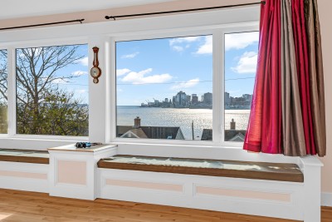

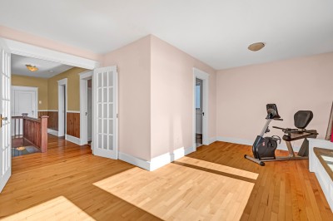
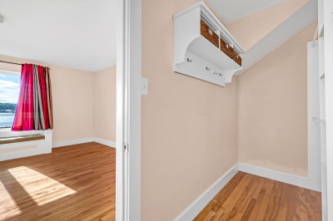
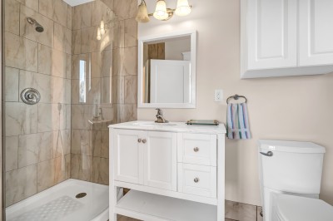
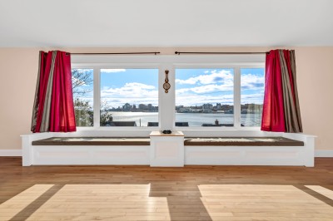
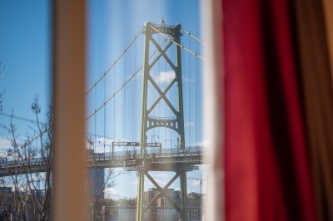
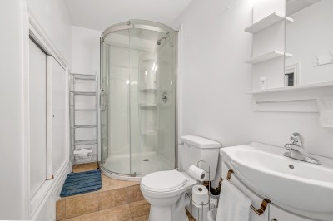
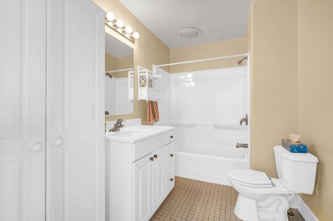
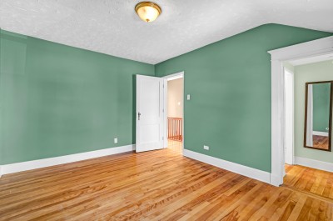
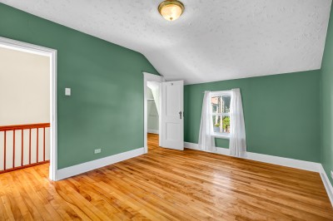
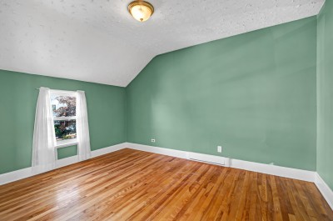
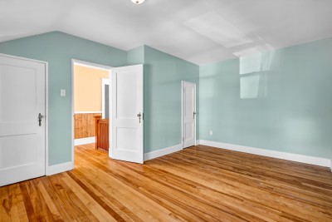
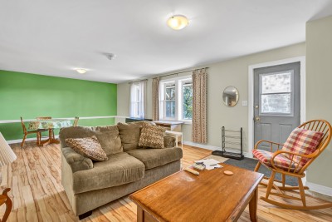
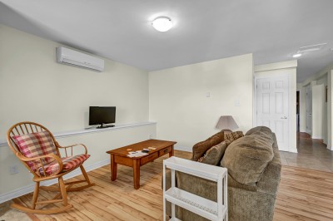
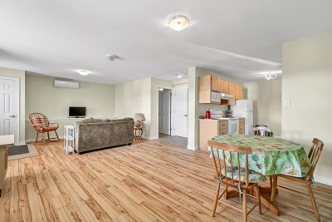
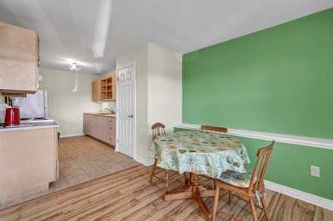
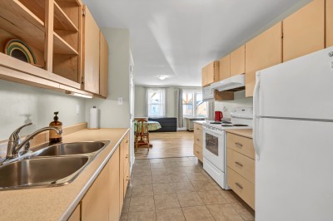
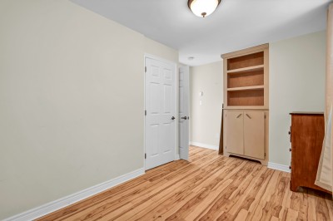
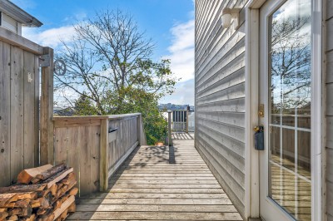
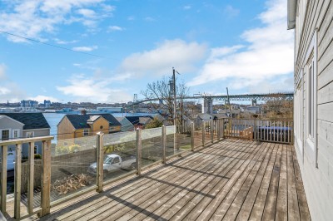
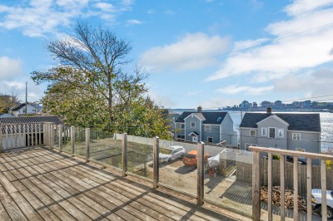
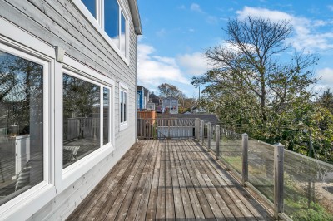
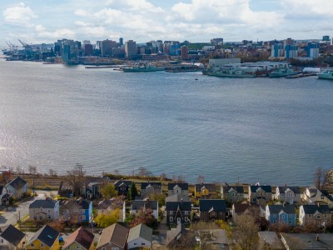
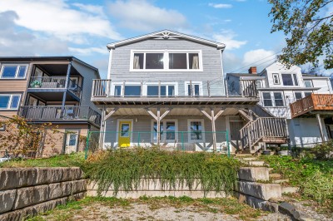
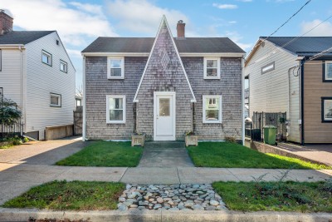
Sensational panoramic views of the Halifax skyline! Gorgeous 180 degree perspective of Halifax Harbour, George’s Island and the Macdonald Bridge. Wow! This 2-storey home has been undergone significant renovations with a large rear addition that provides all of the extras. Massive open concept living, dining and kitchen space. Stunning primary bedroom with walk-in closet, ensuite, and a jaw dropping view. Note also, the bonus main level laundry, powder room and den. Lower level includes a modern, bright and inviting 1-bedroom suite. Complete with a full kitchen, separate rear entry and laundry. Improvements include ductless heat pumps, spray foam insulation and attractive Cape Cod siding. Sunny south facing wraparound deck and parking for 3 cars when needed. The walk score for this property is simply outstanding- just minutes away from the ferry terminal and Downtown Dartmouth. Call today to view!
- Broker: RE/MAX NOVA - A250
- MLS #: 202323138
- Bedrooms: 3
- Bathrooms: 2.5
- Type: Single Family
- Style: Detached, 3 Level
{if property_style:property_style_other},
- Age: 81
- Title to Land: Freehold
- Lot Size: 3680 ft2
- Heating: Electric, Baseboard, Heat Pump
- Garage Type: None
- Water: Municipal
- Sewer: Municipal
- Services: Electricity, Telephone
, Bus Service, Cable
, High Speed Internet
- School District: Bicentennial School Elem/Jr/Dartmouth High School
- District: 10
- Zoning: ER-1
- Occupancy: Vacant
- Square Footage: 3030 ft2
- Exterior: , Wood siding
- Driveway: Exposed Aggregate, Double, Gravel
- Foundation: Concrete, Full
- Features: Deck / Patio, Ensuite, Wood stove
- Roof: Asphalt Shingles
- Flooring: Hardwood, Ceramic
, Laminate
- Rental Equipment: None
- Inclusions: Fridge, Stove, Dishwasher, Washer, Dryer, Microwave
1 Corrie Lane
West Porters Lake, NS
- $2,950,000
- 3
- 1
- 0 ft2
Rare and exciting opportunity to purchase and develop your own neighbourhood! More than 31 acres of land along with 4 existing detached homes with a total of 6 rental units. Excellent chance to build and design additional homes for resale or an expanded income generating portfolio. All properties are well maintained and currently tenant occupied. Each features generously sized lots (with separate PIDâ€... read more
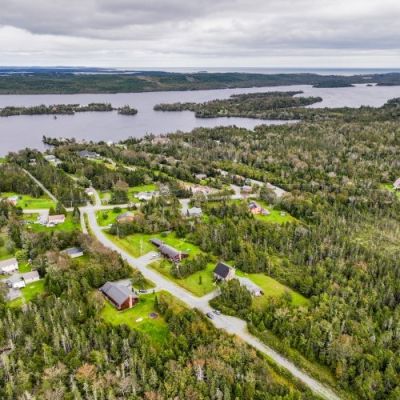
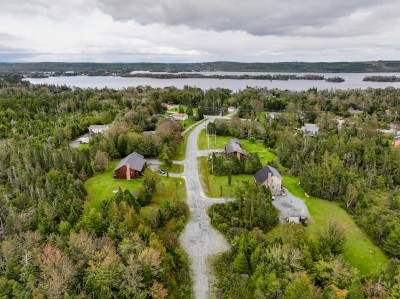
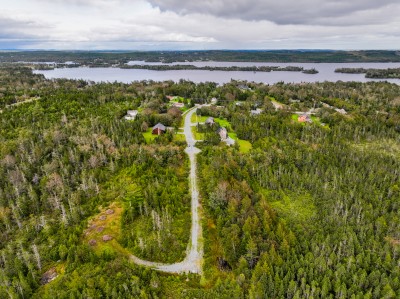
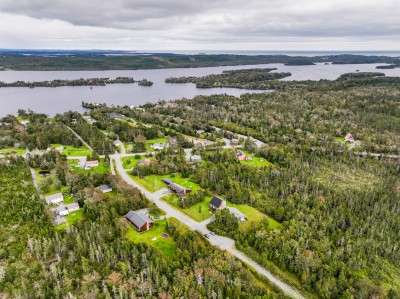
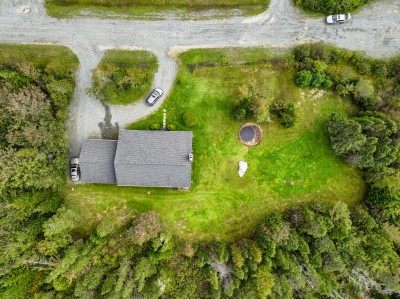
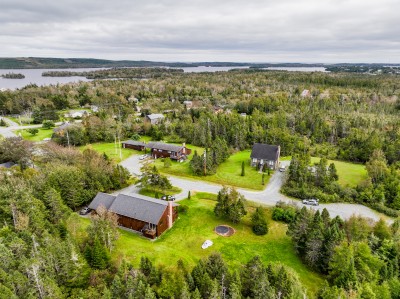
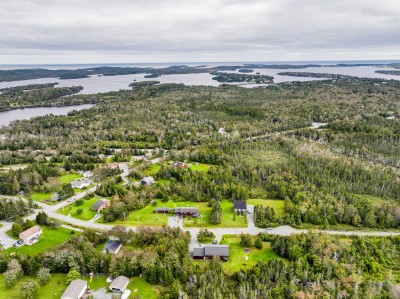
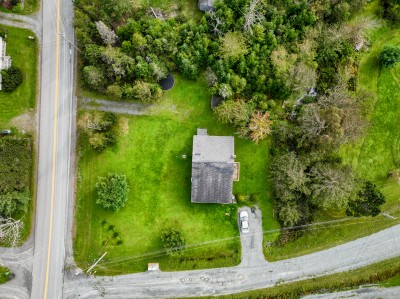
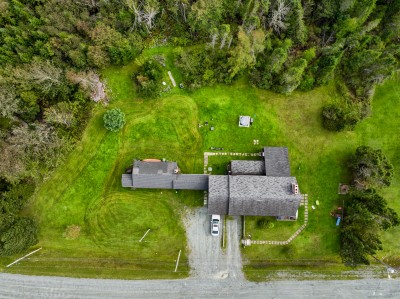
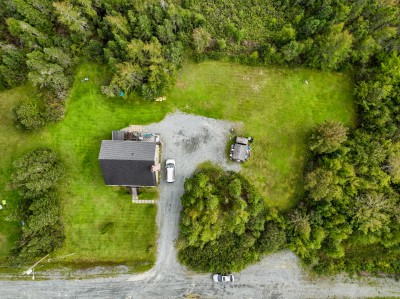
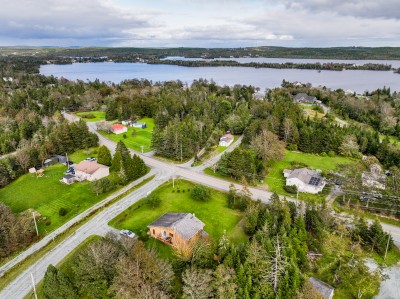
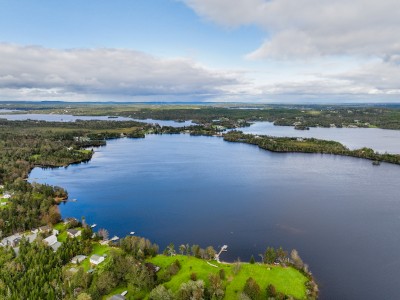
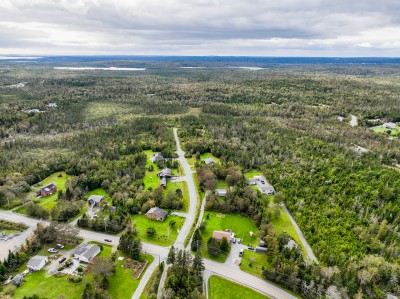
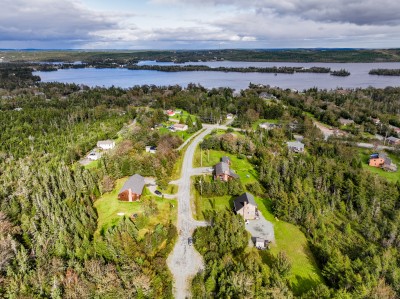
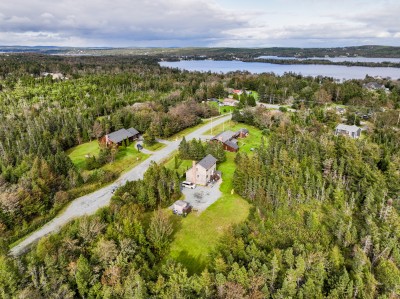
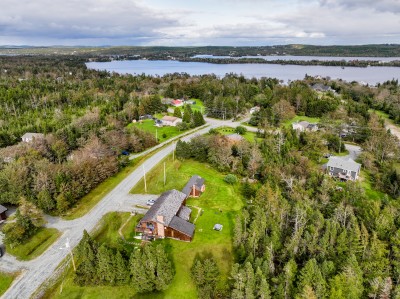
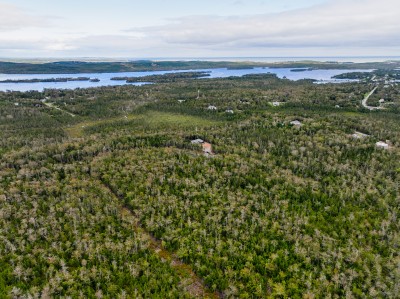
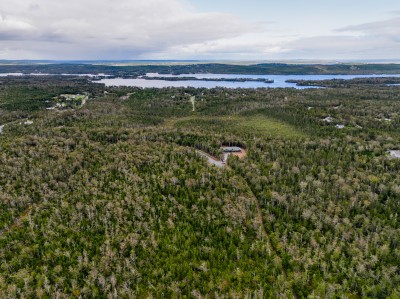
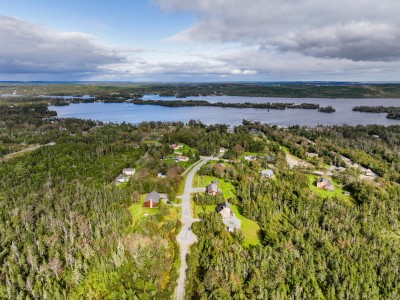
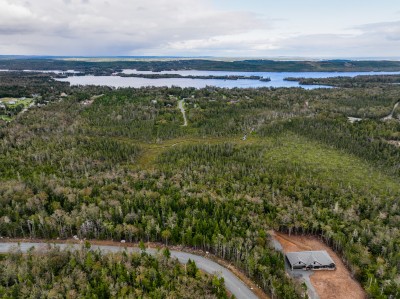
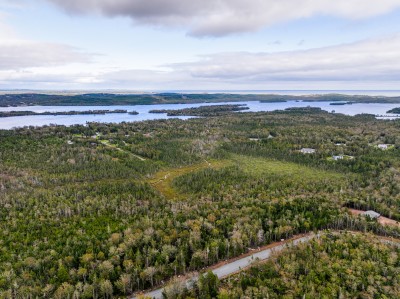
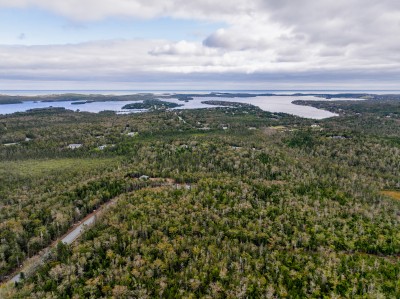
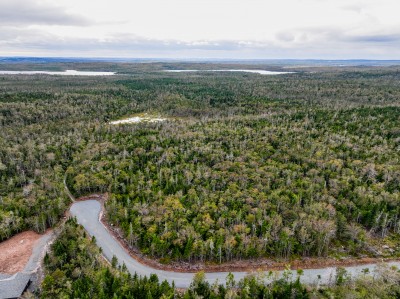

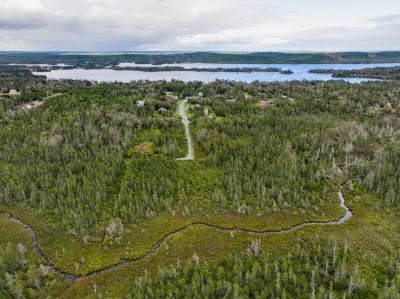
Rare and exciting opportunity to purchase and develop your own neighbourhood! More than 31 acres of land along with 4 existing detached homes with a total of 6 rental units. Excellent chance to build and design additional homes for resale or an expanded income generating portfolio. All properties are well maintained and currently tenant occupied. Each features generously sized lots (with separate PID’s) and attractive designs and modern floor plans. Property fronts on West Porters Lake Road and features a well maintained private road. Short walk to Porters Lake Provincial Park. Perfectly situated close to nature and a short 25 minute commute to Downtown Dartmouth and less than 10 minutes to Lawrencetown Beach. Call today for details. Purchase to include PID's 00419382, 40506321, 40506347, 40506339, 40715757, and 00608588.
- Broker: RE/MAX NOVA - A250
- MLS #: 202321349
- Bedrooms: 3
- Bathrooms: 1
- Type: Single Family, Properties, Vacant Lot(s)
- Style: Detached, Bungalow
- Age:
- Title to Land: Freehold
- Lot Size: ft2
- Heating: Electric, Baseboard, Heat Pump
- Garage Type: Attached, 
Double
- Water: Drilled Well
- Sewer: Septic
- Services: Electricity, Telephone
, Cable
, High Speed Internet
- School District: O'Connell Drive Elem/Gaetz Brook Jr/Eastern Shore District High
- District: 31
- Zoning: RES
- Occupancy: Owner
- Square Footage: 0 ft2
- Exterior:
- Driveway: Double, Gravel
- Foundation: 
Partially Developed
- Features:
- Roof: Asphalt Shingles
- Flooring:
- Rental Equipment: None
- Inclusions: Fridge, Stove, Washer, Dryer
15 Canting Dr
Middle Sackville, NS
- $559,900
- 3
- 2.5
- 2650 ft2
Attractive and spacious family home in a popular Sackville neighbourhood. Awesome floor plan with bonus main level family room / sun room and an oversized eat-in kitchen. Comfy living and dining space and a conveniently located powder room. Features include a propane fireplace, ductless heat pump, and built-in garage. All three bedrooms up are a generously sized and include hardwood flooring.... read more
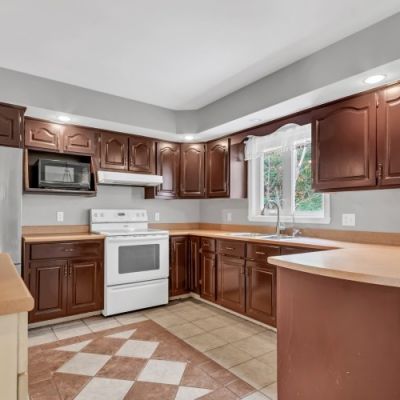
Sold on
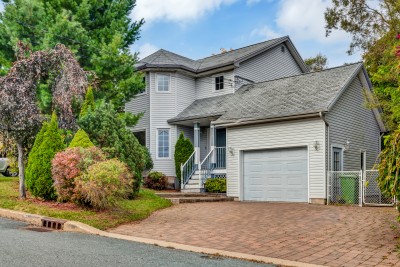
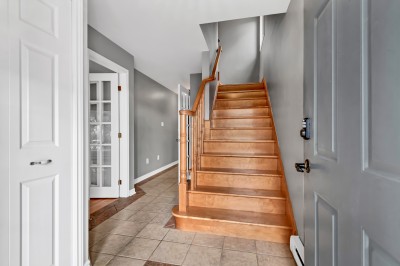
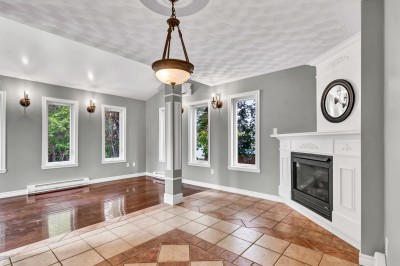
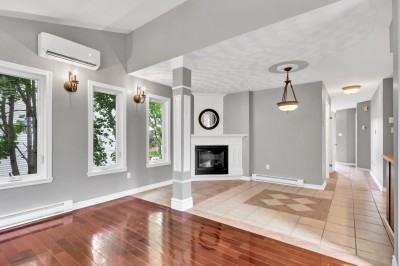
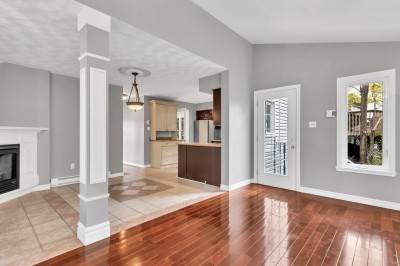
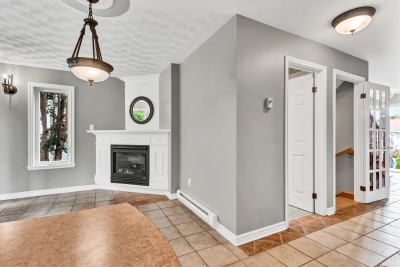
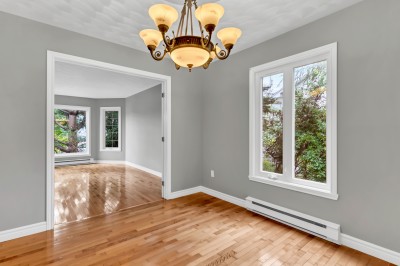
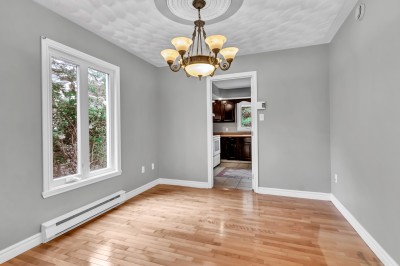
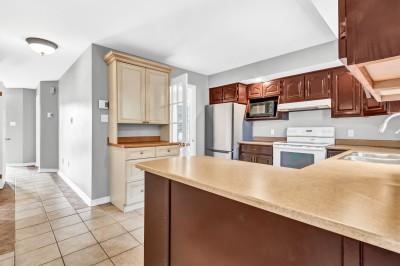
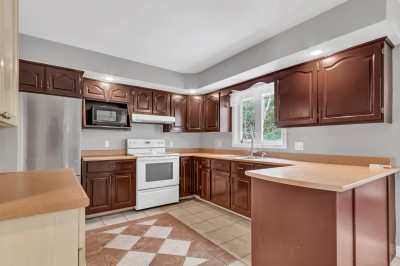
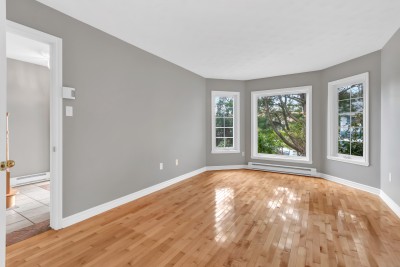
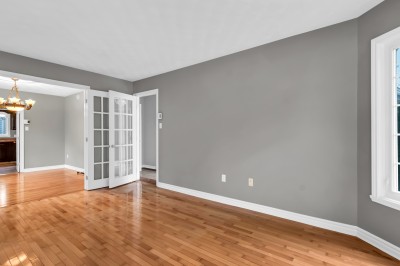
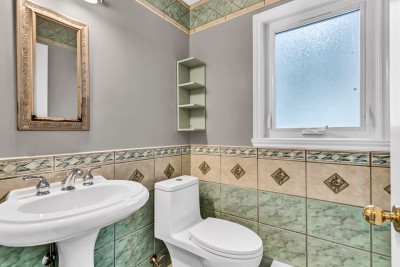
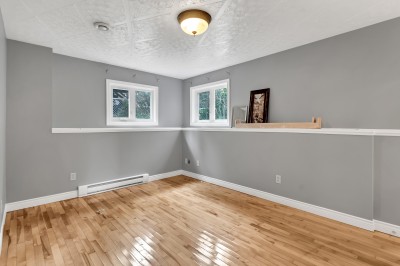
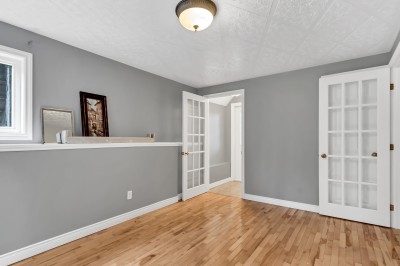
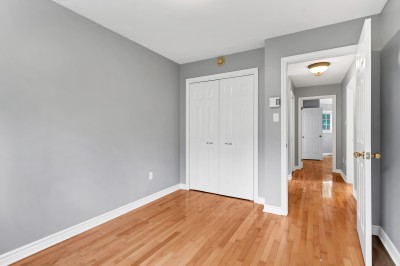
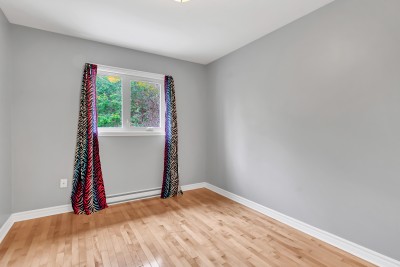
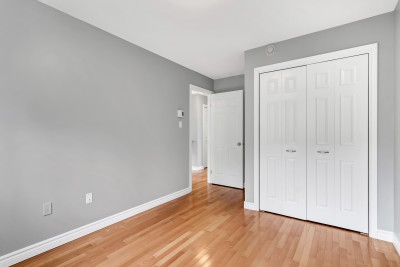
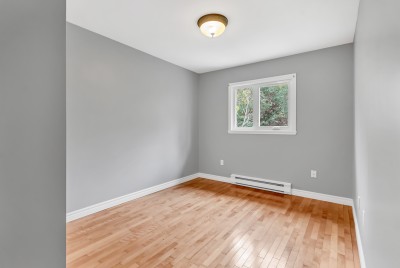
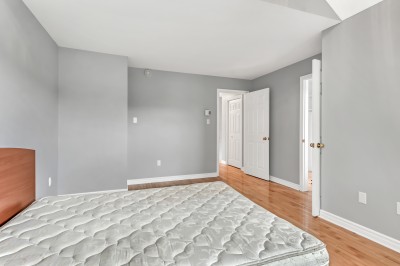
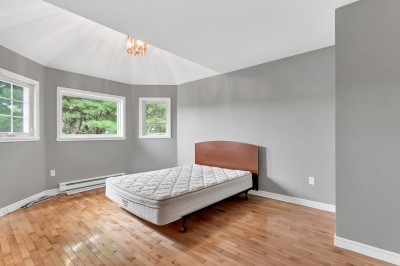
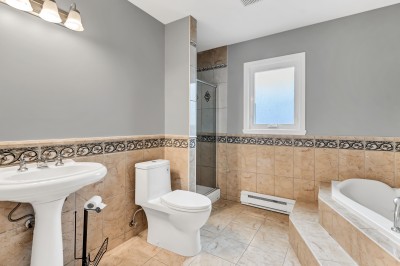
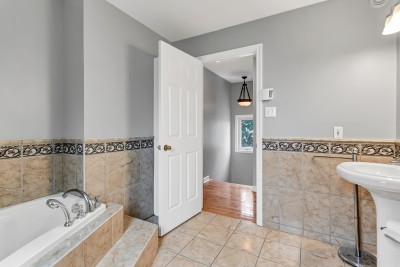
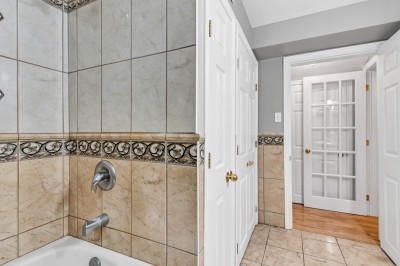

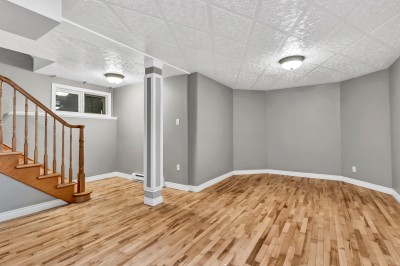
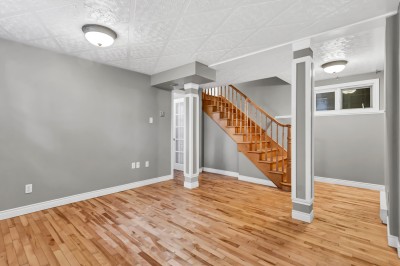
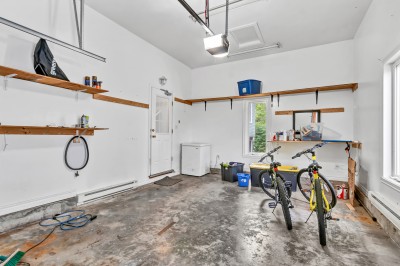
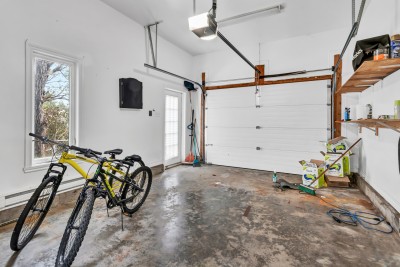
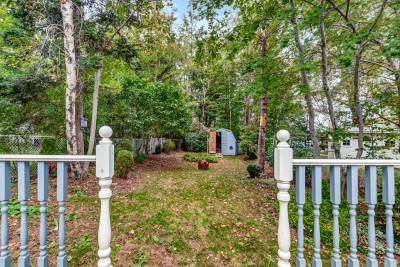
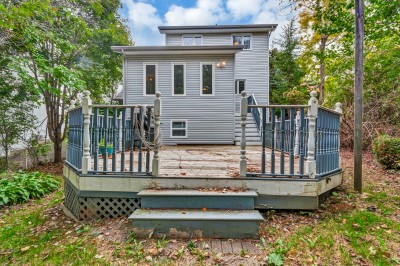
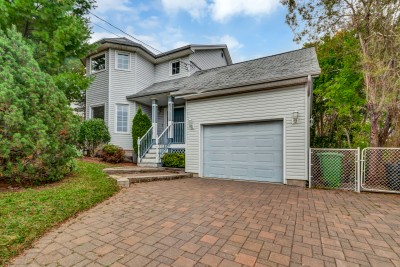
Attractive and spacious family home in a popular Sackville neighbourhood. Awesome floor plan with bonus main level family room / sun room and an oversized eat-in kitchen. Comfy living and dining space and a conveniently located powder room. Features include a propane fireplace, ductless heat pump, and built-in garage. All three bedrooms up are a generously sized and include hardwood flooring. Euro inspired main bath with tile work and soaker tub. Lower level includes a rec room, 4th bedroom, full bath, laundry + den / home office. Note the walkout basement entry which could work well for a future inlaw suite. Private backyard space that’s ideal for kids, pets and BBQ’s. Just minutes to Millwood Elementary, parks, playgrounds and walking trails. Call today to view!
- Broker: RE/MAX NOVA - A250
- MLS #: 202321866
- Bedrooms: 3
- Bathrooms: 2.5
- Type: Single Family
- Style: Detached, 2 Storey

- Age: 32
- Title to Land: Freehold
- Lot Size: 6685 ft2
- Heating: Electric, Baseboard
- Garage Type: Single, Built-In
- Water: Municipal
- Sewer: Municipal
- Services: Electricity, Telephone
, Bus Service, Cable
, High Speed Internet
- School District: Millwood Elem/Sackville Heights/Millwood High
- District: 25
- Zoning: R1
- Occupancy: Owner
- Square Footage: 2650 ft2
- Exterior: 
Vinyl
- Driveway: Double, Interlocking
- Foundation: Concrete, Full, Walkout
- Features: Deck / Patio
- Roof: Asphalt Shingles
- Flooring: Hardwood, Ceramic

- Rental Equipment: 
Propane Tank

- Inclusions: Fridge, Stove, Washer, Dryer
151 Cherrywood Drive
Cole Harbour, NS
- $899,900
- 5
- 3.5
- 4084 ft2
Custom executive 2-storey with stunning southwest views of Morris Lake! Bright, spacious and sprawling floor plan with modern finishes and trim. Awesome living space / great room with eat in kitchen and formal dining. Custom chef’s kitchen with granite countertops, large centre island and practical breakfast bar. This house was made for entertaining. Bonus main level den or home office... read more
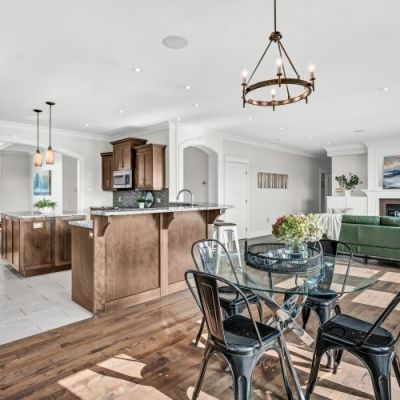
Sold on
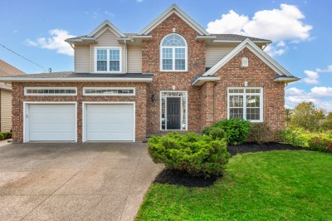
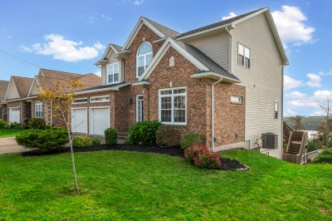
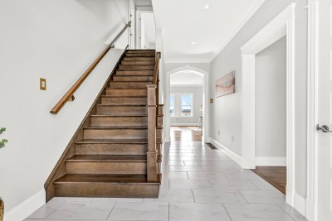
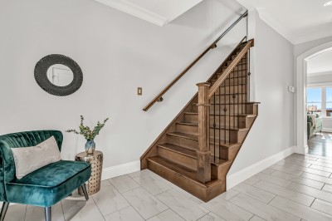
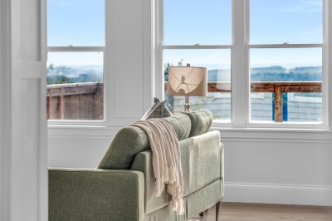
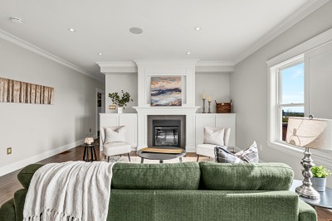
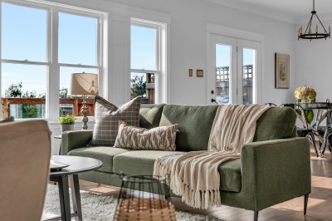
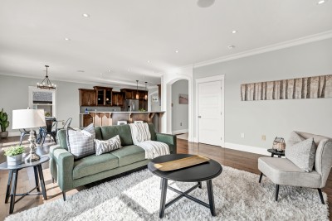
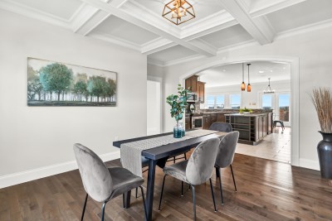
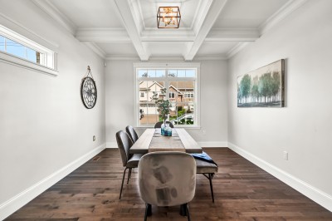
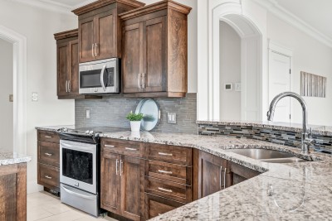
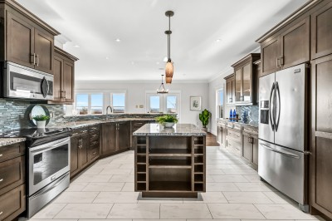
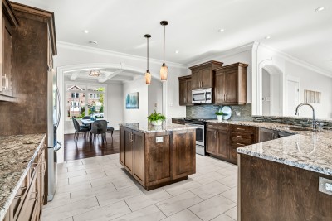
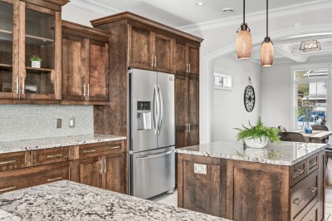
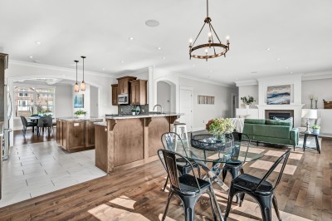
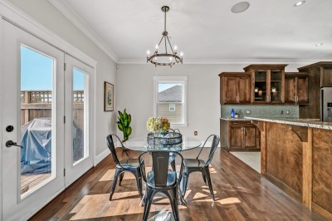
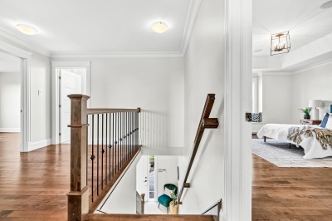
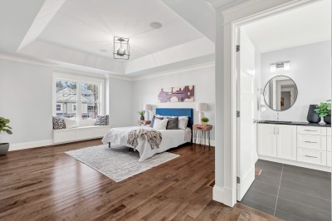


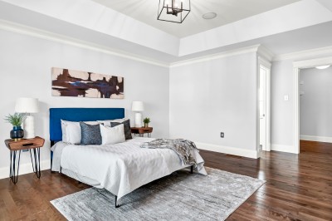
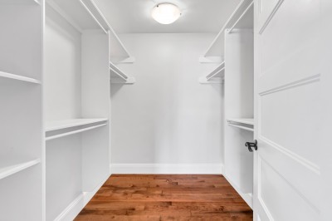
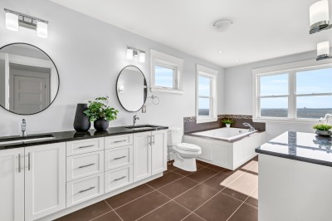
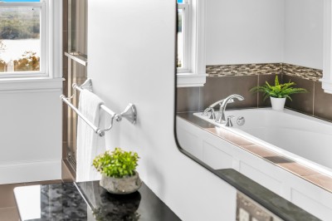

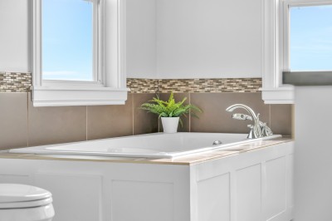
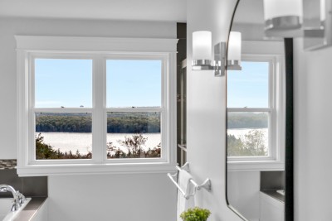
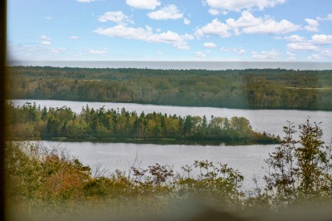
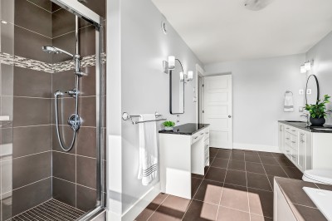
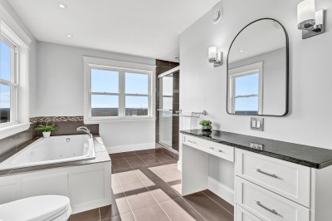
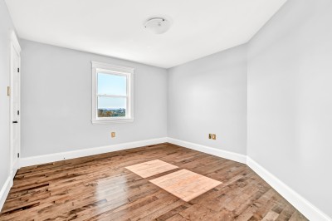
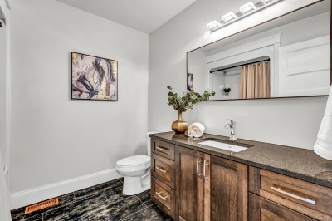
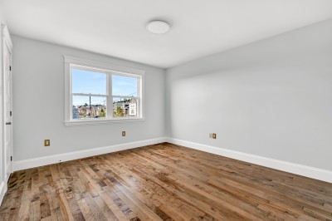
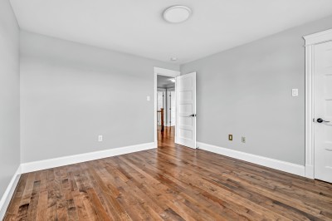
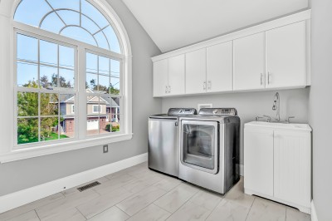
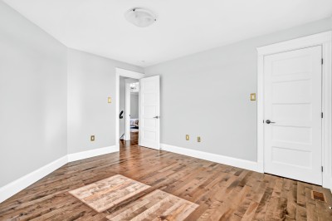
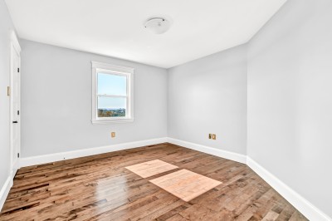
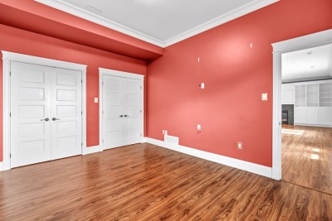
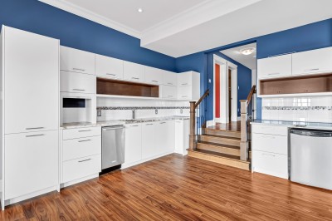
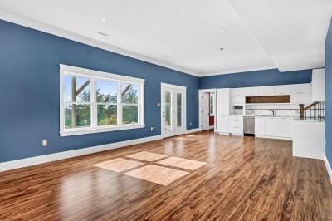
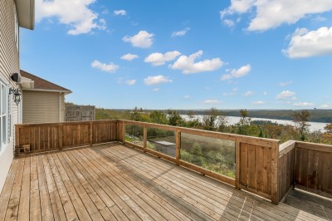
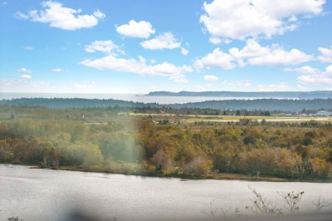
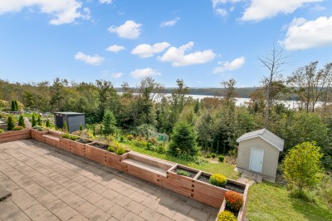
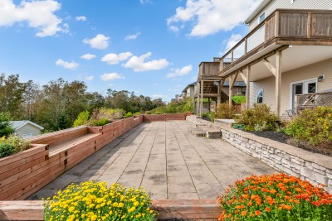
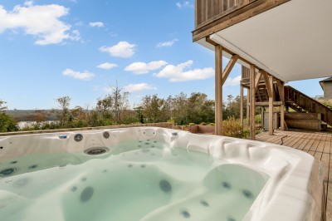
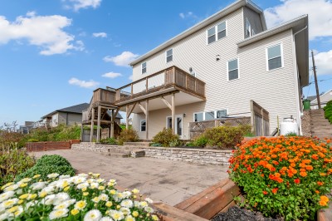
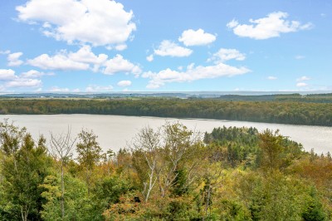
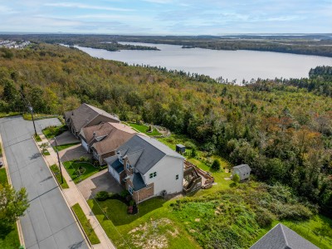
Custom executive 2-storey with stunning southwest views of Morris Lake! Bright, spacious and sprawling floor plan with modern finishes and trim. Awesome living space / great room with eat in kitchen and formal dining. Custom chef’s kitchen with granite countertops, large centre island and practical breakfast bar. This house was made for entertaining. Bonus main level den or home office plus powder room. Contemporary hardwood flooring through all principal rooms. 4 bedrooms up plus a large and convenient laundry room. Primary bedroom is a wow with an oversized walk-in closet and 5-piece ensuite with double vanity, soaker tub and a view of Morris Lake & Chebucto Head. Lower level features a walkout and is fully finished with a bright and inviting rec room, kitchen / bar space and 5th bedroom. An additional 4-piece bath and loads of storage space too. Awesome landscaped outdoor space with both upper and lower deck areas. Note too the double car garage and efficient ducted heat pump provides cooling during summer months. Great family neighbourhood with short commute to Downtown Halifax, shops, services and all levels of schools. Call today to view!
- Broker: RE/MAX NOVA - A250
- MLS #: 202320599
- Bedrooms: 5
- Bathrooms: 3.5
- Type: Single Family
- Style: Detached, 2 Storey

- Age: 8
- Title to Land: Freehold
- Lot Size: 10592 ft2
- Heating: Electric, Propane, Baseboard, Forced Air, Heat Pump, Fireplace, Ducted Cooling
- Garage Type: Attached, 
Double
- Water: Municipal
- Sewer: Municipal
- Services: Electricity, Telephone
, Bus Service, Cable
, High Speed Internet
- School District: Caldwell Road Elem/Astral Dr Jr/Auburn Dr High
- District: 16
- Zoning: CDD
- Occupancy: Owner
- Square Footage: 4084 ft2
- Exterior: 
Brick, 
Vinyl
- Driveway: Exposed Aggregate, Double
- Foundation: Concrete, Full, Fully Developed, Walkout
- Features: Deck / Patio, Air Exchanger, Fireplace(s), Ensuite, Water Jet Tub, Hot Tub
- Roof: Asphalt Shingles
- Flooring: Hardwood, Porcelain, Laminate
- Rental Equipment: 
Propane Tank

- Inclusions: Fridge, Stove, Dishwasher, Washer, Dryer, Bar Fridge, 2nd dishwasher
Colby Village
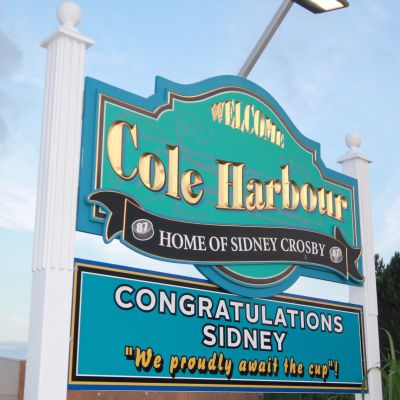
70 Andover Street
Dartmouth, NS
- $369,900
- 3
- 2.5
- 1925 ft2
Spacious 3-level family home, with garage, that’s a steps away to Michael Wallace Elementary School and Shubie Park! Awesome Dartmouth location and the size and configuration that works great for busy families. An inviting ground level foyer leads a good sized rec room, full bath, built-in garage and a convenient walk-out. Main level features a generously sized eat in... read more
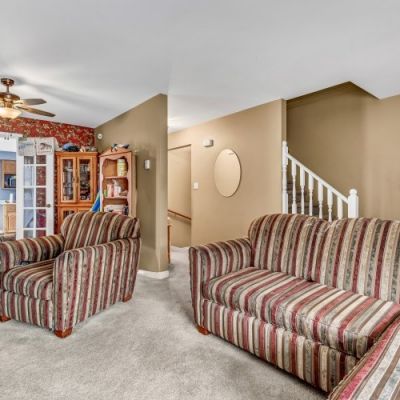
Sold on
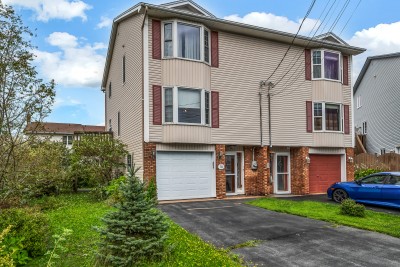
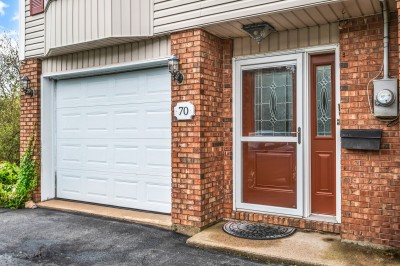
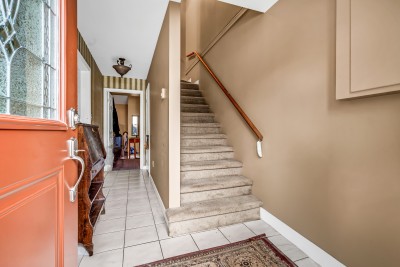
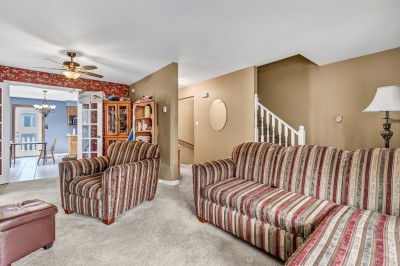
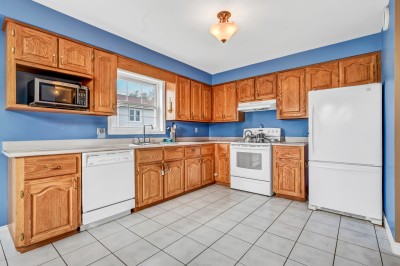
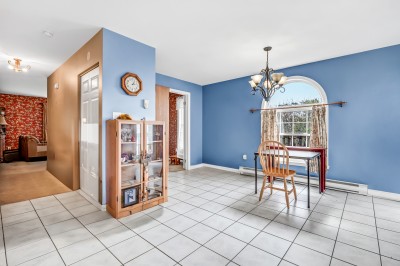
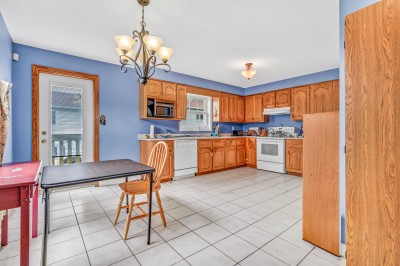
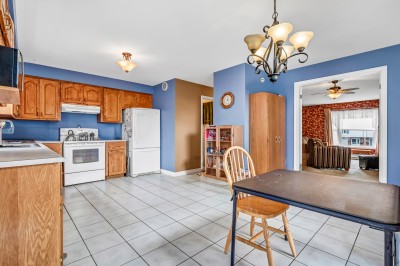
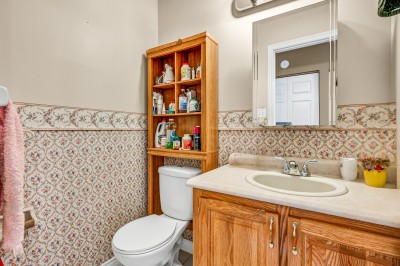
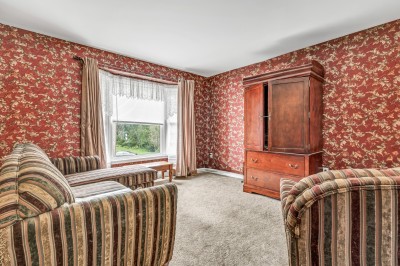
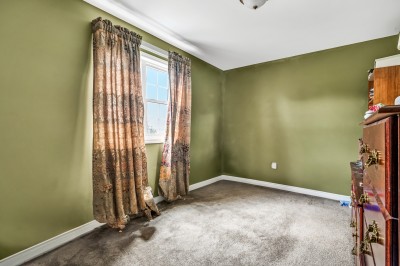
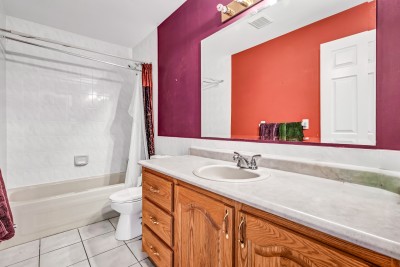
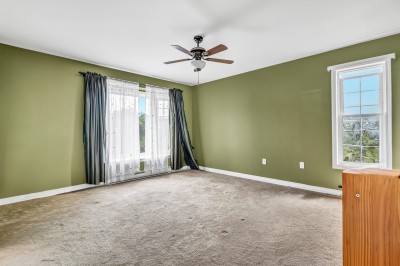
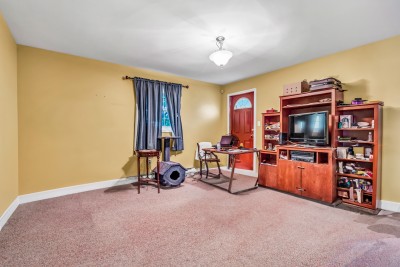
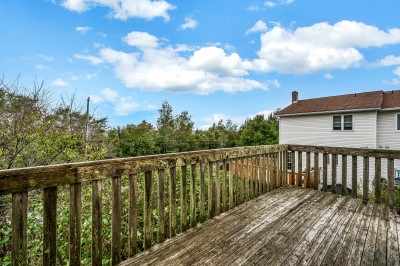
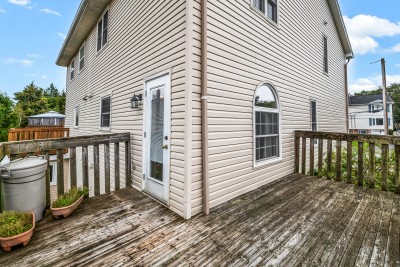
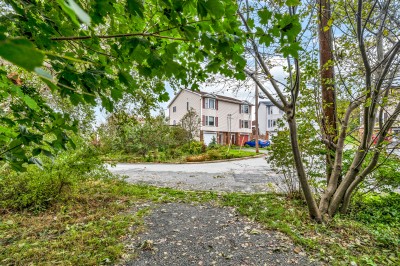
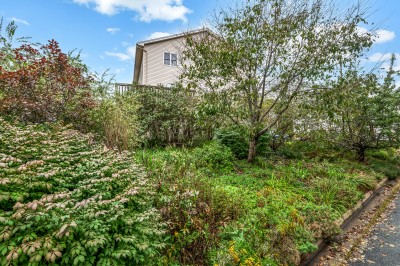
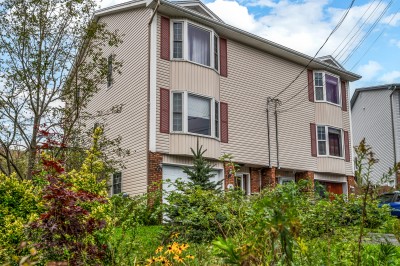
Spacious 3-level family home, with garage, that’s a steps away to Michael Wallace Elementary School and Shubie Park! Awesome Dartmouth location and the size and configuration that works great for busy families. An inviting ground level foyer leads a good sized rec room, full bath, built-in garage and a convenient walk-out. Main level features a generously sized eat in kitchen with rear door to a wrap around deck. Pretty views and south facing exposure! A comfy combined living room / dining space + bonus main level powder room. 2nd level features 3 bedrooms, main bath and a primary bedroom with walk-in closet. Call today to view!
- Broker: RE/MAX NOVA - A250
- MLS #: 202320021
- Bedrooms: 3
- Bathrooms: 2.5
- Type: Single Family
- Style: Semi-Detached, 3 Level

- Age: 29
- Title to Land: Freehold
- Lot Size: 2980 ft2
- Heating: Electric, Baseboard
- Garage Type: Single, Built-In
- Water: Municipal
- Sewer: Municipal
- Services: Electricity, Telephone
, Bus Service, Cable
, High Speed Internet
- School District: Michael Wallace Elem/Caledonia Jr/Woodlawn High
- District: 14
- Zoning:
- Occupancy: Owner
- Square Footage: 1925 ft2
- Exterior: 
Brick, 
Vinyl
- Driveway: Paved, Single
- Foundation: Concrete, Full, Walkout
- Features: Deck / Patio, Air Exchanger, Central Vacuum
- Roof: Asphalt Shingles
- Flooring: Carpet, Ceramic

- Rental Equipment: None
- Inclusions: Fridge, Stove, Dishwasher, Washer, Dryer, Freezer
214 Main St
Dartmouth, NS
- $395,000
- 3
- 1
- 1125 ft2
Classic 2-storey layout in central Dartmouth location. Works as a comfortably sized family home or opportunity for small business owners with flexible zoning in an area of high visibility. Floor plan provides a combined living and dining area with patio doors to a sunny and south facing backyard. Eat-in kitchen has been well maintained with ample storage and counter space. ... read more
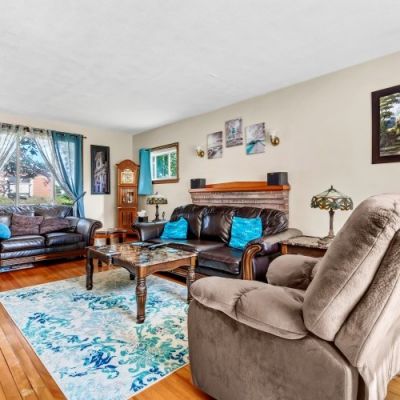
Sold on
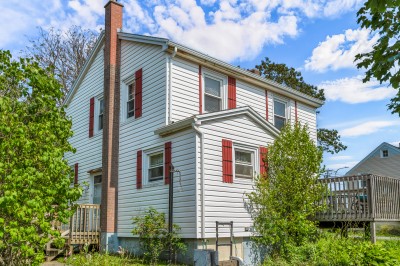
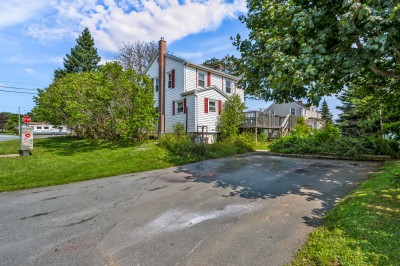
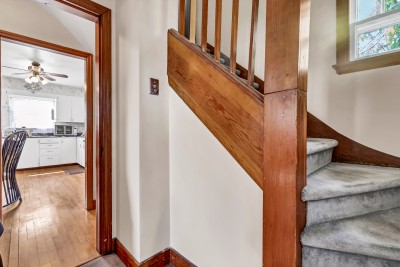
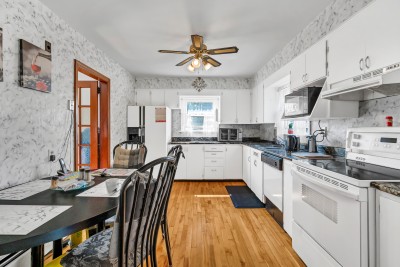
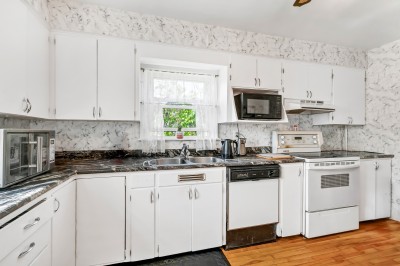
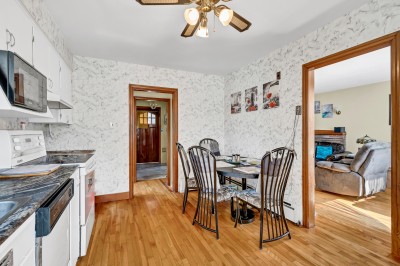
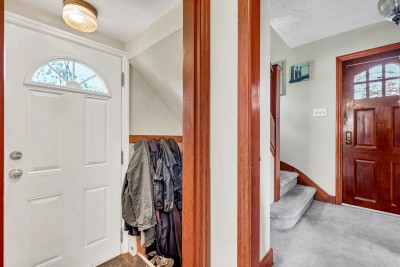
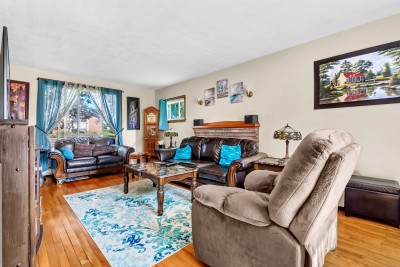
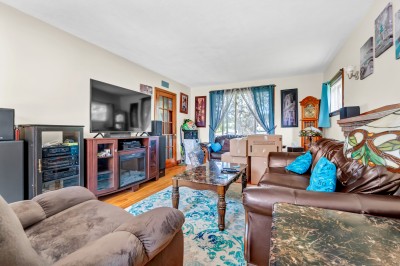
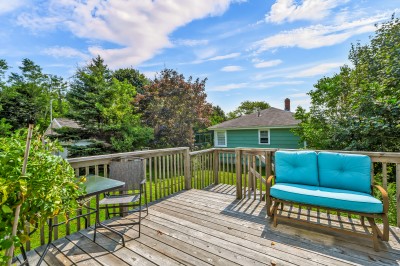
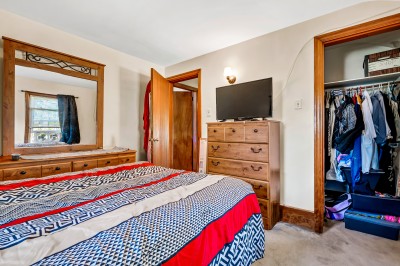
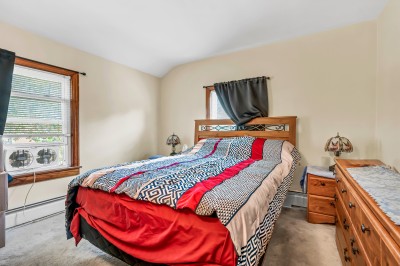
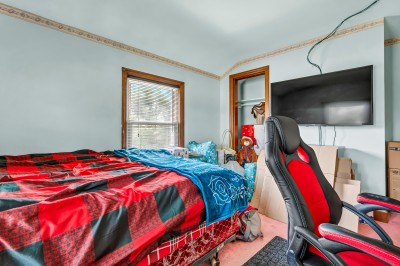
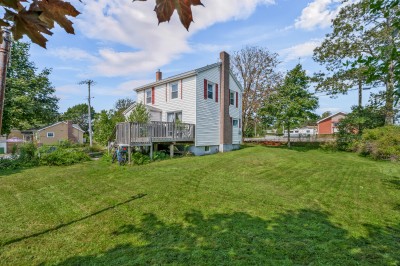
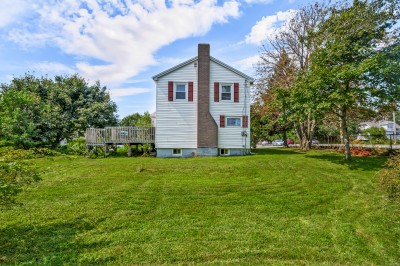
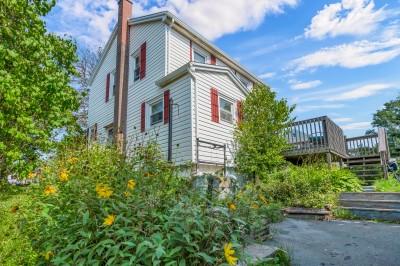
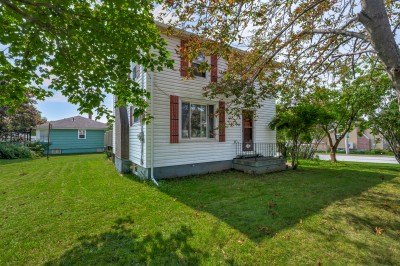
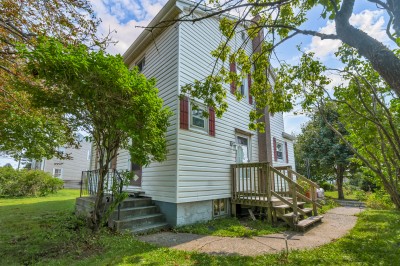
Classic 2-storey layout in central Dartmouth location. Works as a comfortably sized family home or opportunity for small business owners with flexible zoning in an area of high visibility. Floor plan provides a combined living and dining area with patio doors to a sunny and south facing backyard. Eat-in kitchen has been well maintained with ample storage and counter space. 2nd level includes 3 good sized bedrooms + main bath. Note, there is believed to be hardwood under the carpet here. Basement provides opportunity for future potential. Walk to NSCC, Main Street shops, schools, services and more. Call today to view.
- Broker: RE/MAX NOVA - A250
- MLS #: 202318786
- Bedrooms: 3
- Bathrooms: 1
- Type: Single Family
- Style: Detached, 2 Storey

- Age:
- Title to Land: Freehold
- Lot Size: 7021 ft2
- Heating: Oil, Baseboard, Hot Water
- Garage Type: None
- Water: Municipal
- Sewer: Municipal
- Services: Electricity, Telephone
, Bus Service, Cable
, High Speed Internet
- School District: Admiral Westphal Ele School/Caledonia Jr/Dartmouth High School
- District: 17
- Zoning: NLW
- Occupancy: Tenant
- Square Footage: 1125 ft2
- Exterior: 
Vinyl
- Driveway: Paved, Double
- Foundation: Concrete, 
Partially Developed, Walkout
- Features:
- Roof: Asphalt Shingles
- Flooring: Carpet, Hardwood, Vinyl
- Rental Equipment: None
- Inclusions: Fridge, Stove, Dishwasher, Washer, Dryer
106 Portland Hills Dr
Dartmouth, NS
- $779,900
- 4
- 3.5
- 3340 ft2
Welcome to Portland Hills and this attractive 4-bedroom two storey on a more than 1/2 acre lot! A perfect floor plan and layout that includes a main level family room, powder room, formal dining and a contemporary open concept kitchen. Patio door to a 2-tier deck area and a private park like setting. A warm and inviting feel from the moment... read more
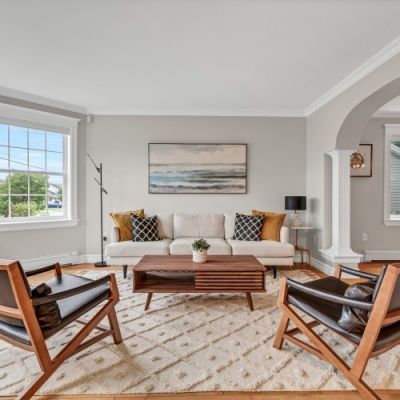
Sold on
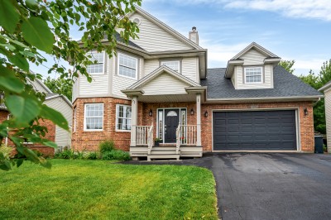
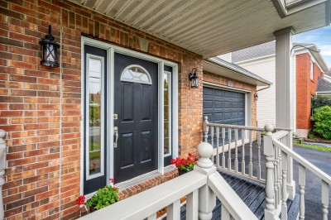
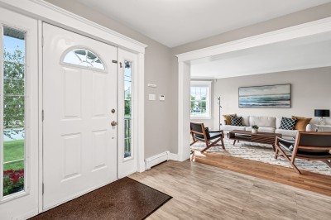
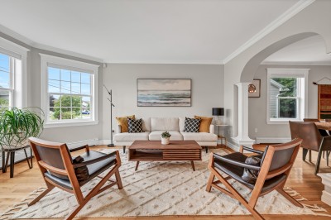
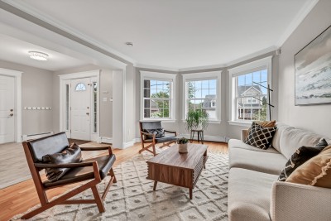
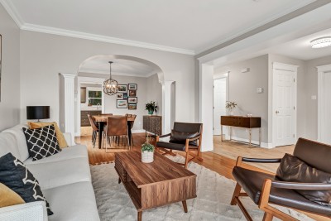
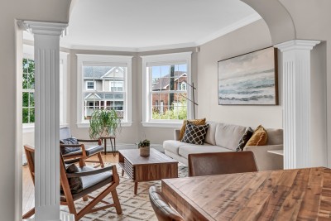
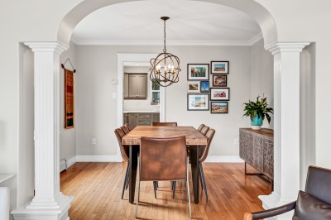
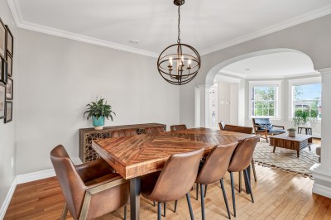
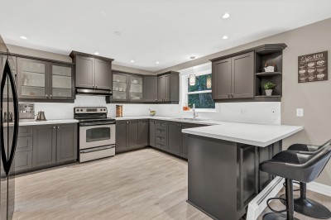
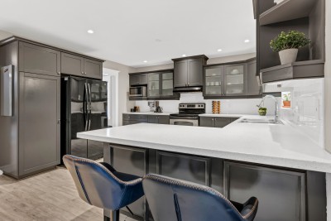
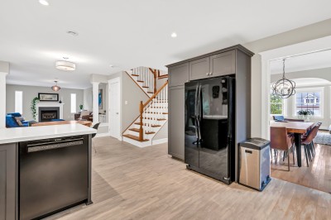
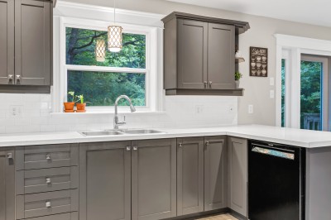
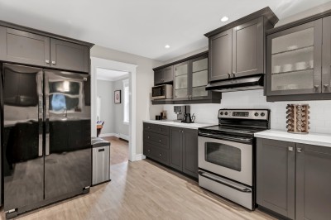
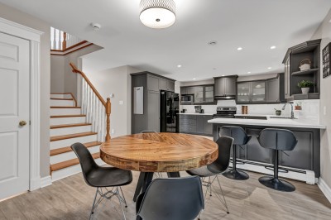
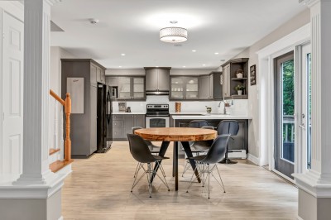
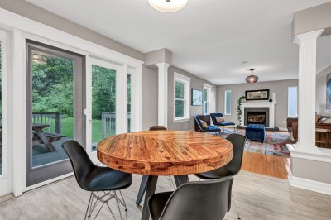
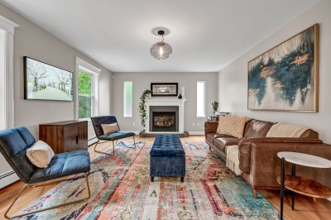
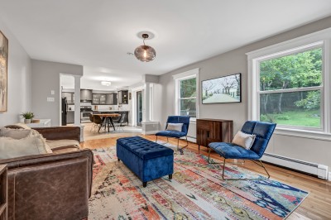

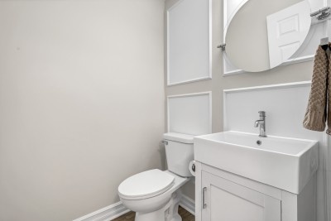

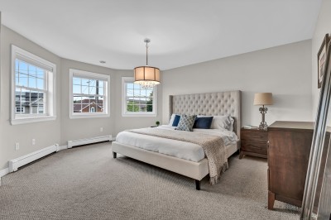
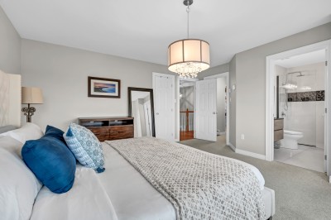
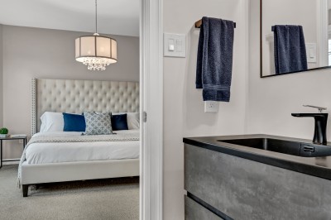
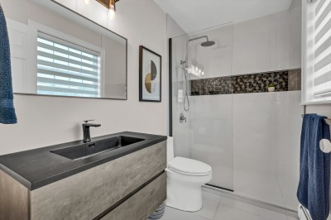
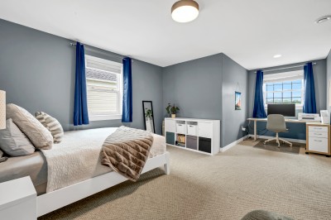
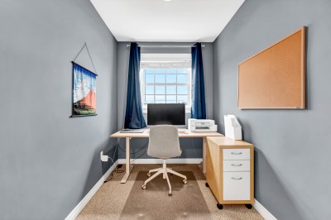
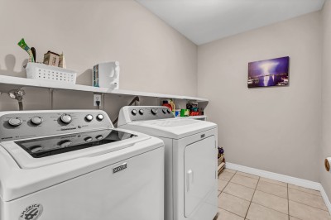
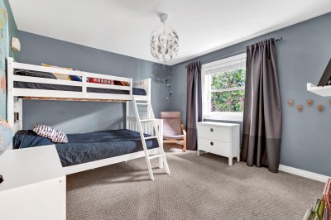
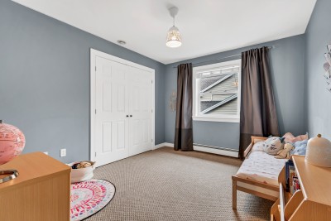
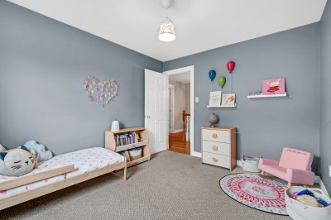
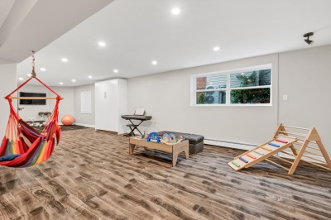
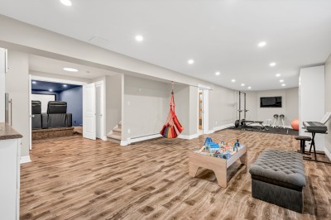
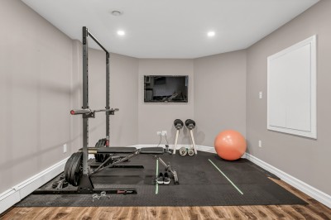
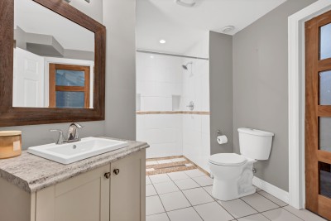
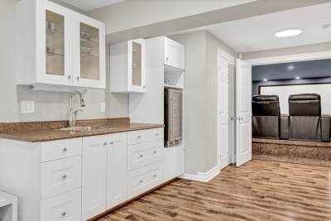
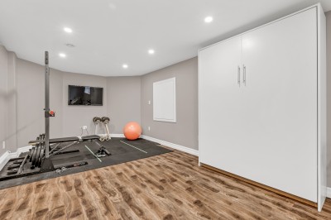
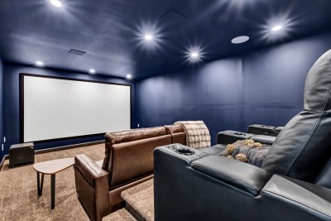
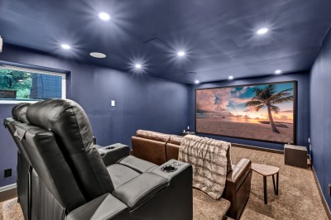
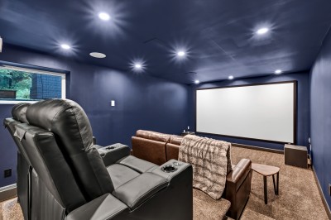
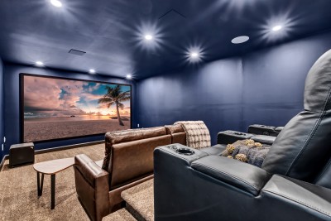
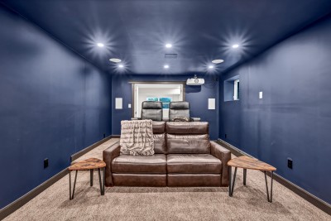
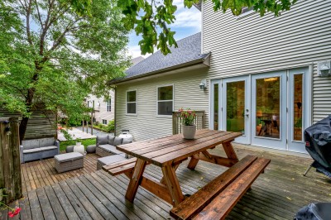
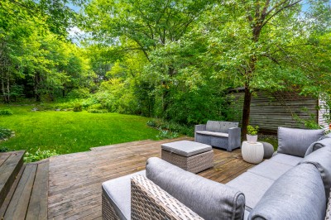
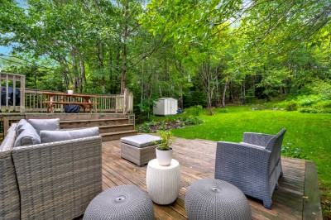
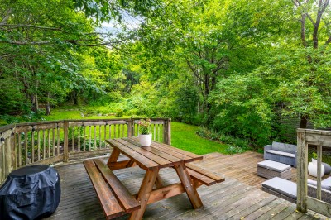
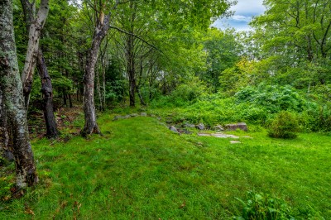
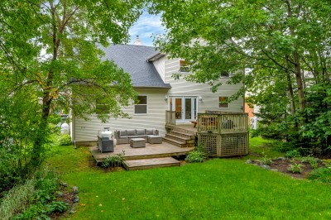
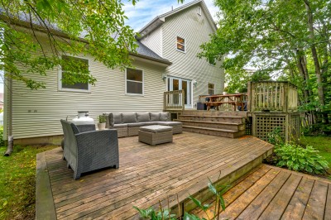
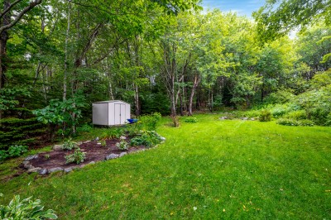
Welcome to Portland Hills and this attractive 4-bedroom two storey on a more than 1/2 acre lot! A perfect floor plan and layout that includes a main level family room, powder room, formal dining and a contemporary open concept kitchen. Patio door to a 2-tier deck area and a private park like setting. A warm and inviting feel from the moment you enter the spacious entry. Bright and sunny living area with hardwood flooring and up to date paint, trim, and finishes. Kitchen includes a convenient breakfast bar and modern subway style backsplash. Second level features 4 bedrooms with multiple highlights. Completely renovated en suite, walk-in closet, and an awesome bonus room (bedroom) with dormer that perfectly fits a home office or desk for study. Lots of additional space and natural light in the lower level too. Large rec room / play area, 3-piece bath + a media / movie room with surround sound that is a wow! Double car garage that’s so helpful for additional storage and busy families. A near perfect Dartmouth location that is steps away from Portland Estates Elementary, parks, playgrounds, trails, shops, and more. Call today to view!
- Broker: RE/MAX NOVA - A250
- MLS #: 202316853
- Bedrooms: 4
- Bathrooms: 3.5
- Type: Single Family
- Style: Detached, 2 Storey

- Age: 22
- Title to Land: Freehold
- Lot Size: 22471 ft2
- Heating: Hot Water, Fireplace
- Garage Type: 
Double, Built-In
- Water: Municipal
- Sewer: Municipal
- Services: Electricity, Telephone
, Bus Service, Cable
, High Speed Internet
- School District: Portland Estates Elem/Ellenvale Jr/Woodlawn High
- District:
- Zoning:
- Occupancy: Owner
- Square Footage: 3340 ft2
- Exterior: 
Brick, 
Vinyl
- Driveway: Paved, Double
- Foundation: Concrete, Full, Fully Developed
- Features: Deck / Patio, Central Vacuum, Ensuite, Air Jet Tub, Propane fireplace
- Roof: Asphalt Shingles
- Flooring: Carpet, Hardwood, Ceramic
, Laminate
- Rental Equipment: 
Propane Tank

- Inclusions: Fridge, Stove, Dishwasher, Washer, Dryer
- Exclusions: Wine fridge
Portland Hills
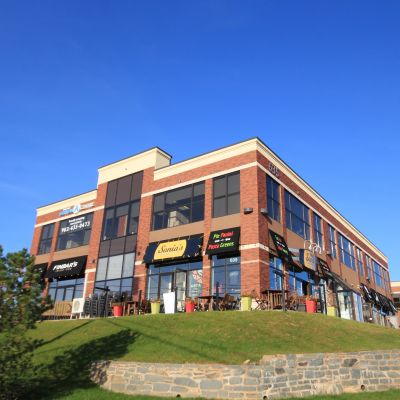 Dartmouth's Portland Hills is centrally located near a host of convenient amenities. Situated east of Morris Lake and earlier phased Portland Estates, homes in this neighbourhood were built beginning in the late 1990's and include a mix of single family, townhouses and condominiums. Close to popular walking trails, ample green space, rapid transit link and the coveted Portland Estates Elementary School. Locals frequent nearby Finbars Pub and Piez Bistro at Portland Hills Centre.
Dartmouth's Portland Hills is centrally located near a host of convenient amenities. Situated east of Morris Lake and earlier phased Portland Estates, homes in this neighbourhood were built beginning in the late 1990's and include a mix of single family, townhouses and condominiums. Close to popular walking trails, ample green space, rapid transit link and the coveted Portland Estates Elementary School. Locals frequent nearby Finbars Pub and Piez Bistro at Portland Hills Centre.
299 Waverley Rd
Dartmouth, NS
- $399,900
- 3
- 2
- 1285 ft2
Perfectly presented Cape Cod with garage in excellent Dartmouth location. Attractive family home that is ready to move-in unpack and relax. Smartly configured floor plan includes and a sunny eat in kitchen, main level family room, dining area + cozy living room. Bonus 3-piece bath. Updated kitchen includes ample storage, stainless steel appliances and layout that just works. Second level includes 3... read more
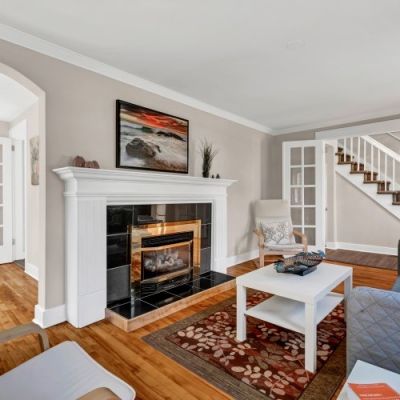
Sold on
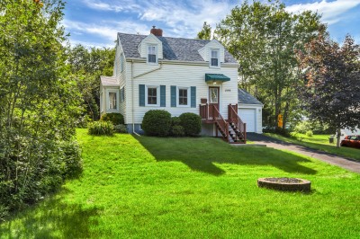
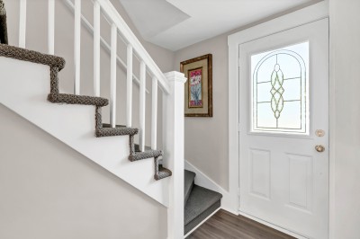
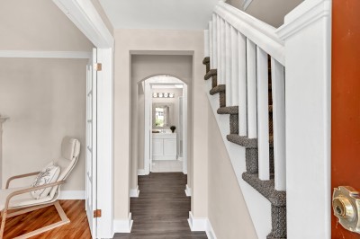
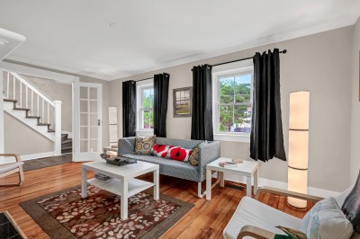
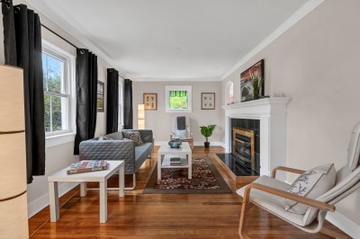
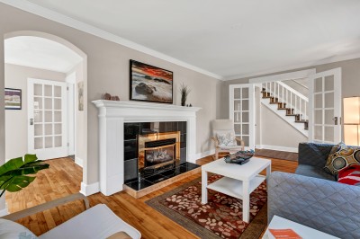
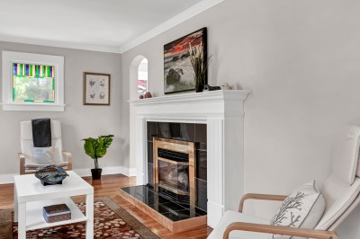
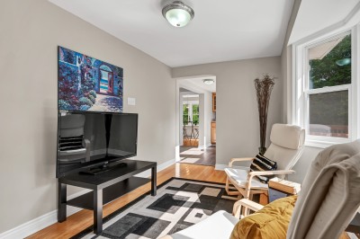
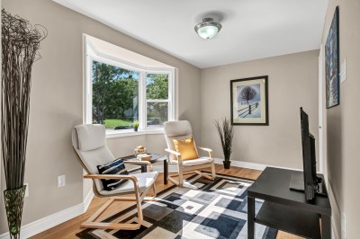
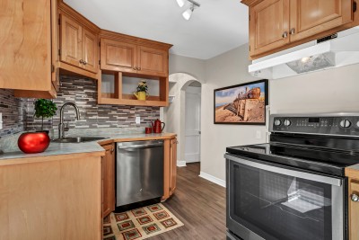
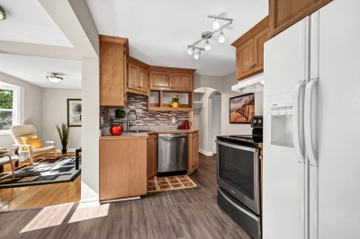
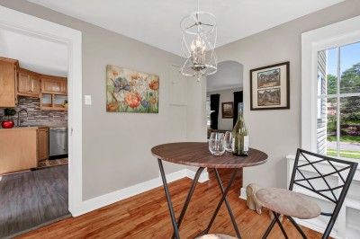
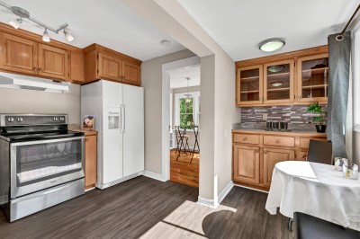
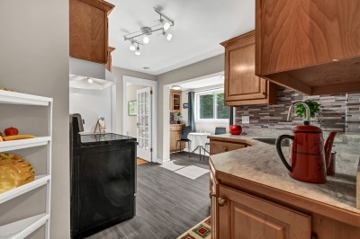
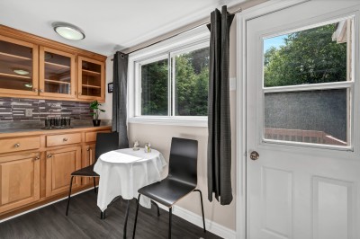
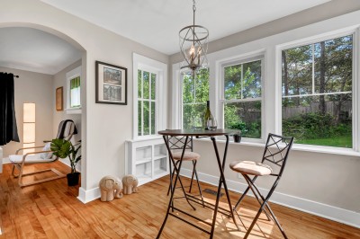
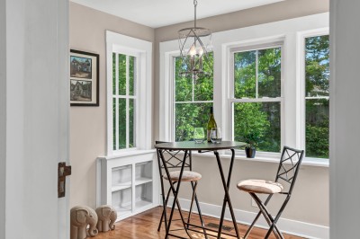
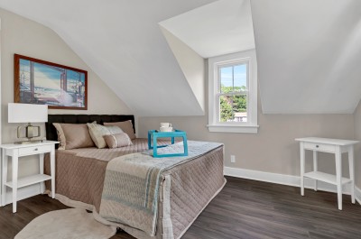
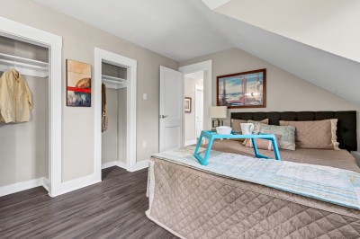
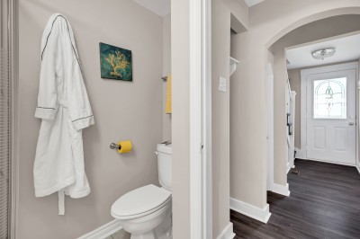
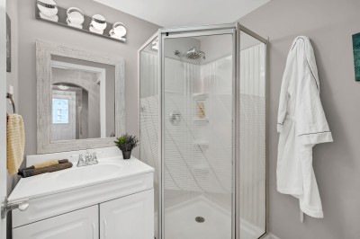
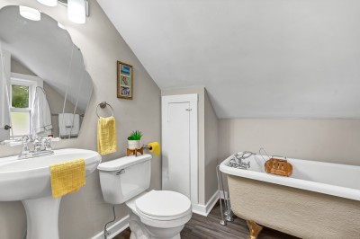
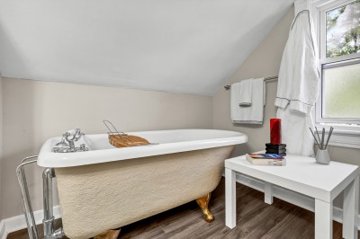
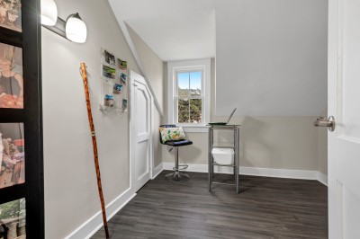
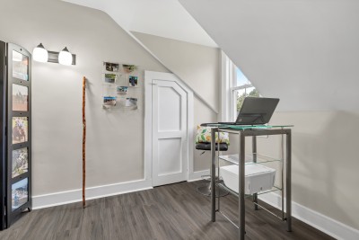
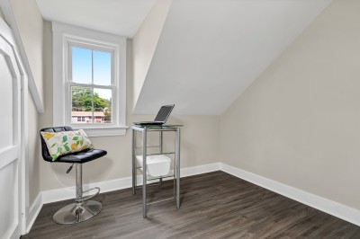
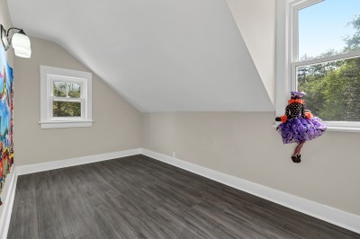
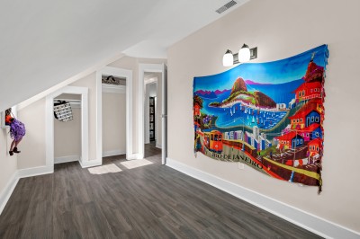
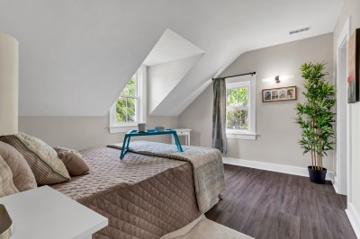
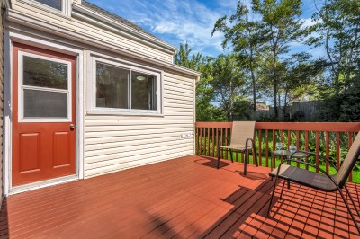
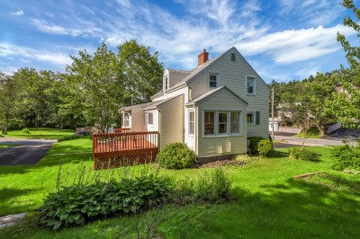
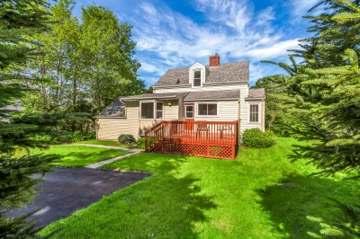
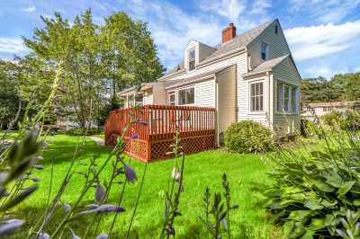
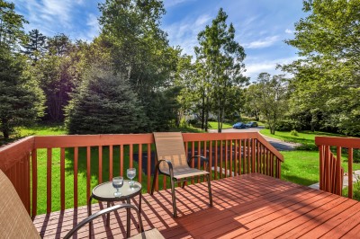
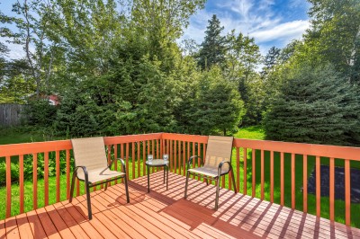
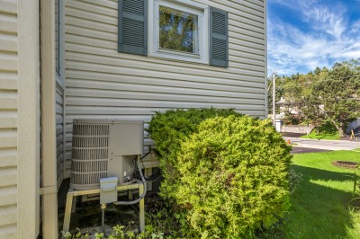
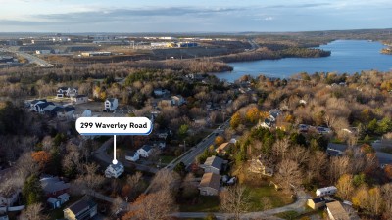
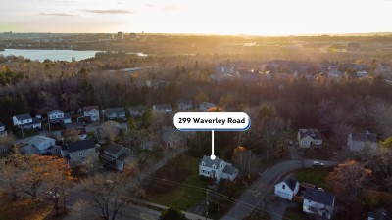
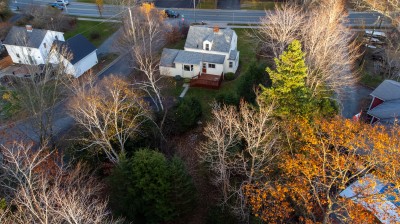
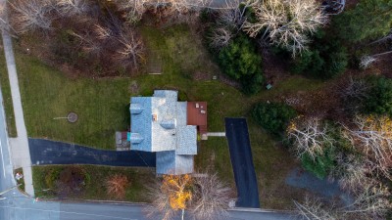
Perfectly presented Cape Cod with garage in excellent Dartmouth location. Attractive family home that is ready to move-in unpack and relax. Smartly configured floor plan includes and a sunny eat in kitchen, main level family room, dining area + cozy living room. Bonus 3-piece bath. Updated kitchen includes ample storage, stainless steel appliances and layout that just works. Second level includes 3 bedrooms and an updated main bath highlighted by a luxury claw foot tub. Bonus fully ducted air conditioning that’s ideal for these warm summer months! New interior paint, flooring, lighting, and counter tops 2022. Steps away to Shubie Park trails, Michael Wallace School and a short commute to Burnisde and Downtown Dartmouth. Hot water heater 2022, oil tank 2022. Call today to view
- Broker: RE/MAX NOVA - A250
- MLS #: 202316852
- Bedrooms: 3
- Bathrooms: 2
- Type: Single Family
- Style: Detached, Cape Cod
- Age: 98
- Title to Land: Freehold
- Lot Size: 5004 ft2
- Heating: Forced Air, Ducted cooling
- Garage Type: Attached, Single
- Water: Municipal
- Sewer: Municipal
- Services: Electricity, Telephone
, Bus Service, Cable
, High Speed Internet
- School District: Michael Wallace Elem/Caledonia Junior High/Woodlawn High
- District: 14
- Zoning: R1
- Occupancy: Vacant
- Square Footage: 1285 ft2
- Exterior: 
Vinyl
- Driveway: Paved
- Foundation: Concrete, Full, Walkout
- Features: Deck / Patio
- Roof: Asphalt Shingles
- Flooring: Hardwood, Ceramic
, Vinyl
- Rental Equipment: None
- Inclusions: Fridge, Stove, Dishwasher
98 Hallmark Cres
Cole Harbour, NS
- $549,900
- 3
- 3
- 2210 ft2
Welcome to 98 Hallmark Crescent and this attractive family home in the heart of Colby Village. Quiet side street in excellent location that’s close to just about everything. Great curb appeal and a layout that just works. Main level includes a good sized living space, formal dining room and a kitchen that opens into a generously sized and comfy family... read more
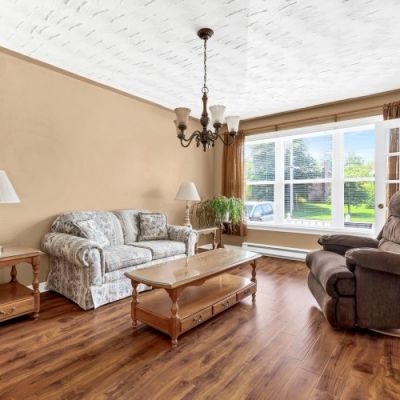
Sold on
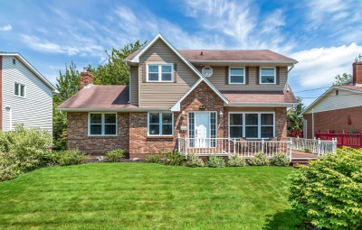
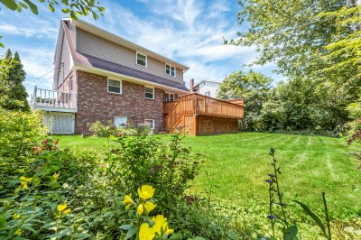
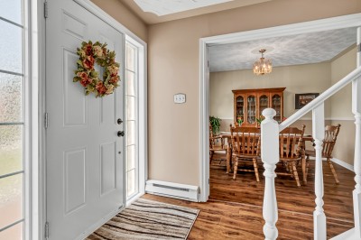
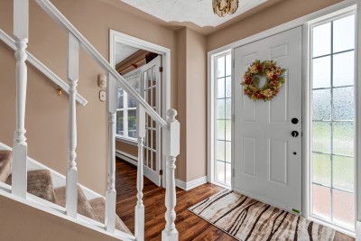
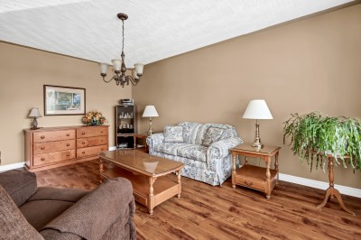
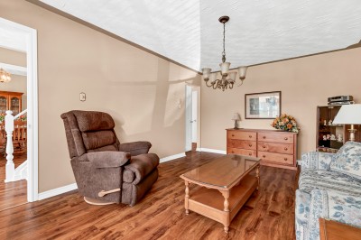
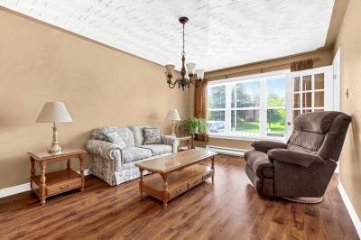
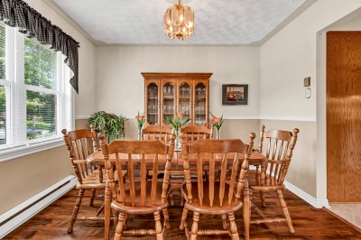
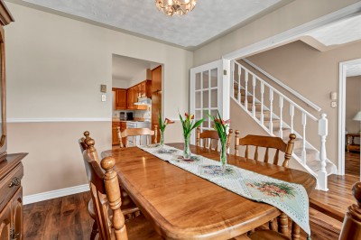
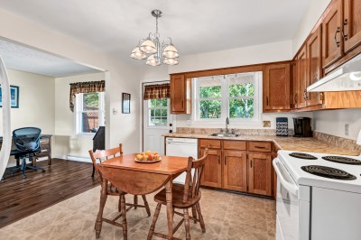
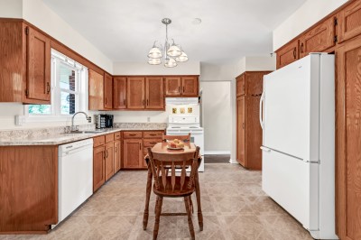
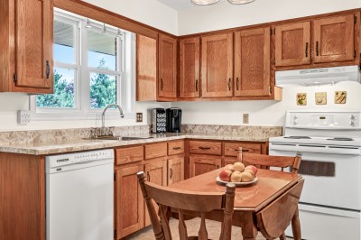
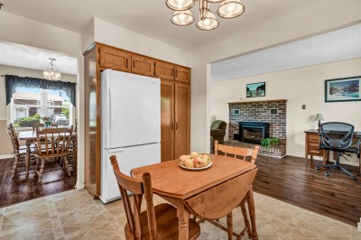
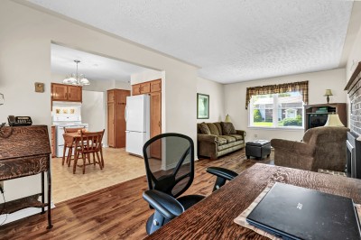
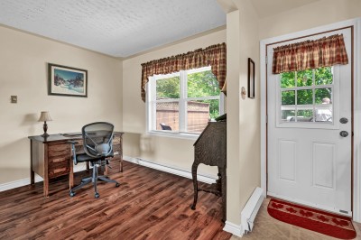
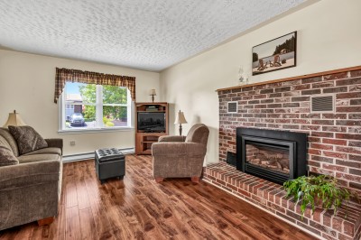
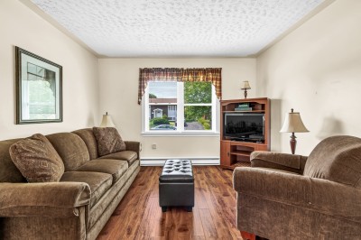
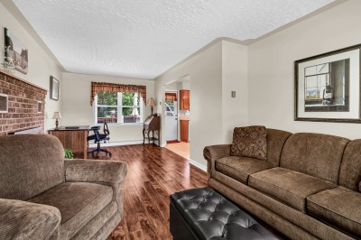
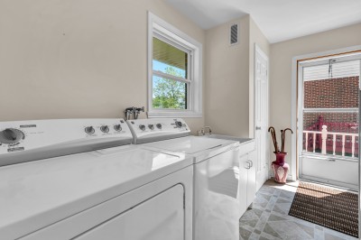
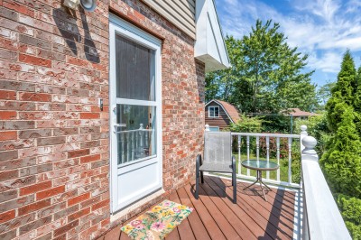
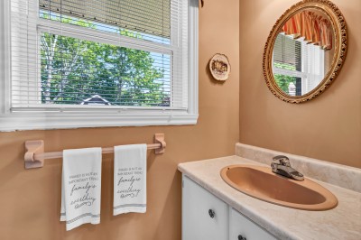
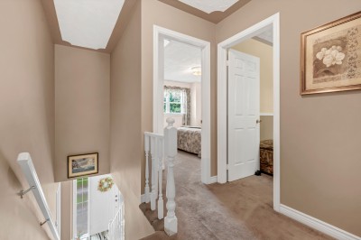
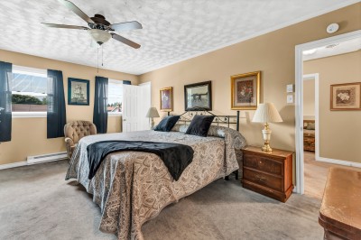
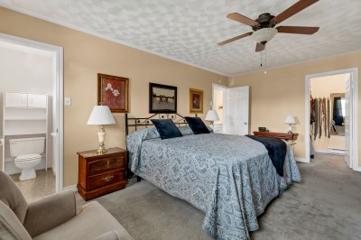
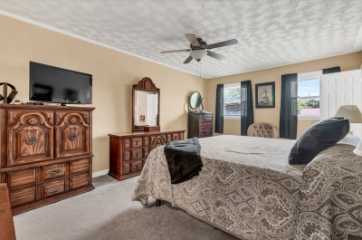
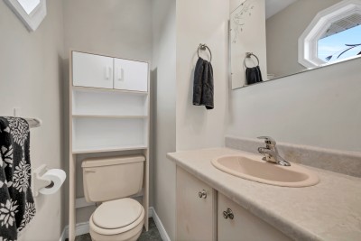
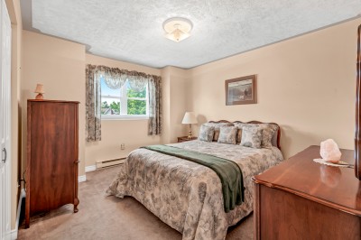
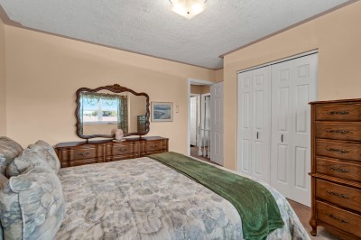
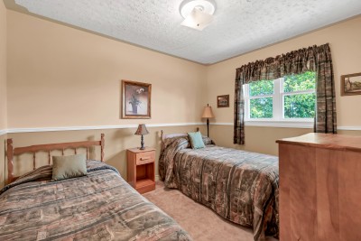
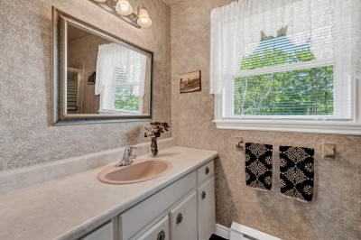
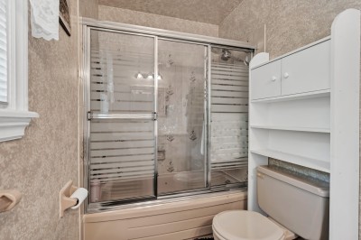
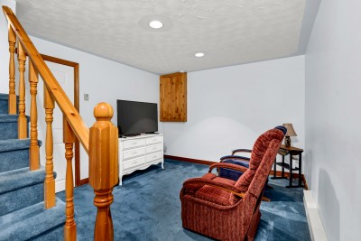
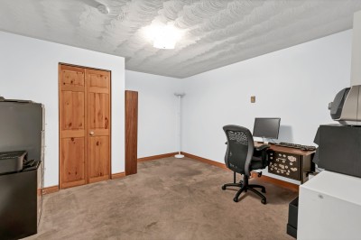
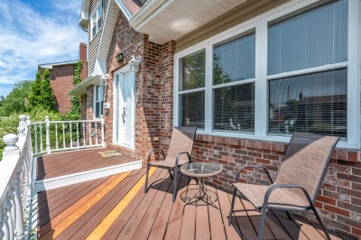
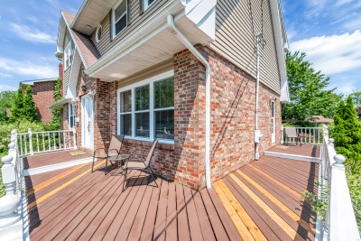
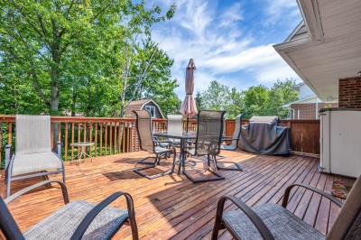
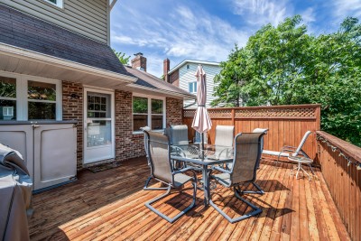
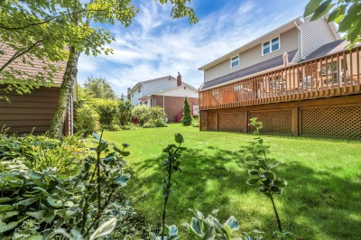
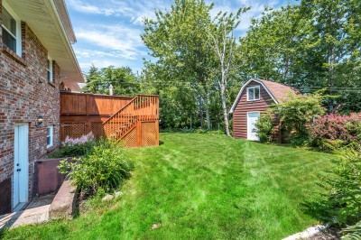
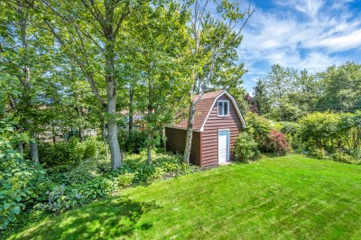
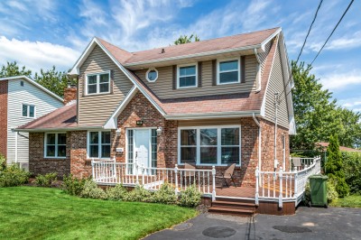
Welcome to 98 Hallmark Crescent and this attractive family home in the heart of Colby Village. Quiet side street in excellent location that’s close to just about everything. Great curb appeal and a layout that just works. Main level includes a good sized living space, formal dining room and a kitchen that opens into a generously sized and comfy family room. Complete with a cozy propane fireplace insert and updated flooring. Smartly configured kitchen with door to an absolutely gorgeous rear deck and private landscaped backyard. Perfect for summer entertaining and BBQ’s. Bonus main level laundry, 2-piece bath and a side door “mud room” area that's ideal for busy families. 3 bedrooms up including a large primary bedroom with ensuite bath and walk-in closet. Lower level presently setup for a den / home office and a TV / media room. Tonnes of additional space for storage or to further develop. Features a convenient walkout too. Superb location that’s a short walk to Superstore, Walmart, shops, schools + community pool and tennis courts. Call today to view!
- Broker: RE/MAX NOVA - A250
- MLS #: 202315014
- Bedrooms: 3
- Bathrooms: 3
- Type: Single Family
- Style: Detached, 2 Storey

- Age: 40
- Title to Land: Freehold
- Lot Size: 8225 ft2
- Heating: Electric, Propane, Baseboard, Fireplace
- Garage Type: None
- Water: Municipal
- Sewer: Municipal
- Services: Electricity, Telephone
, Bus Service, Cable
, High Speed Internet
- School District: Colby Village Elem/Astral Dr Jr./ Auburn High
- District: 16
- Zoning: R1
- Occupancy: Owner
- Square Footage: 2210 ft2
- Exterior: 
Brick, 
Vinyl
- Driveway: Paved
- Foundation: Concrete, 
Partially Developed, Walkout
- Features: Deck / Patio, Ensuite, Propane Fireplace
- Roof: Asphalt Shingles
- Flooring: Carpet, Laminate, Vinyl
- Rental Equipment: 
Propane Tank

- Inclusions: Fridge, Stove, Dishwasher, Washer, Dryer
Colby Village

26 Lawnsdale Dr
Dartmouth, NS
- $499,900
- 4
- 1.5
- 2600 ft2
Crichton Park! Need we say more?? Opportunity awaits! The same family has owned and loved this home since they built it in 1958. Spacious and attractive floor plan. Contemporary layout with a generously sized eat-in kitchen and living/dining room. Bonus main level family room that provides all the space needed for busy families. 4 bedrooms up (2nd & 3rd levels) plus main... read more
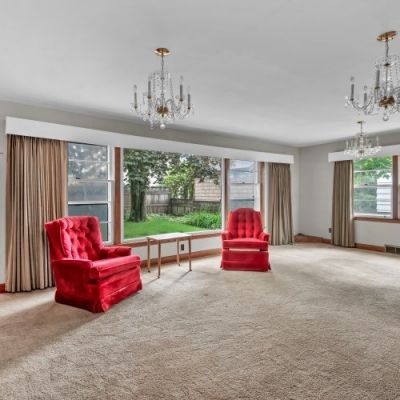
Sold on
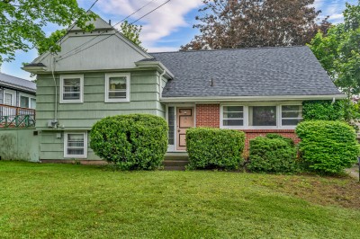
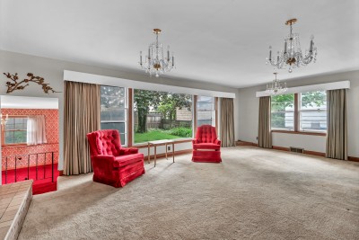
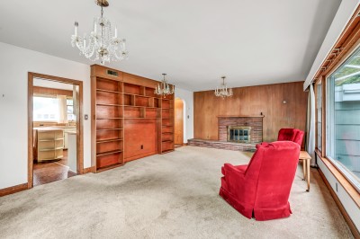
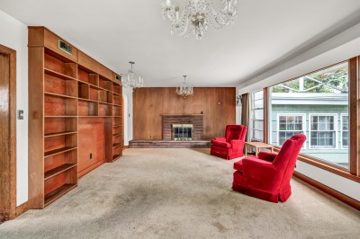
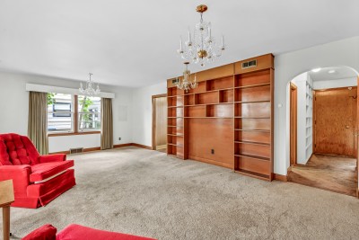
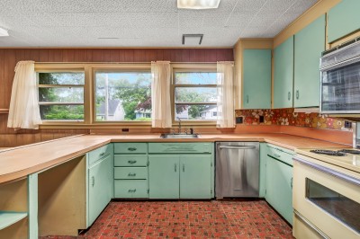
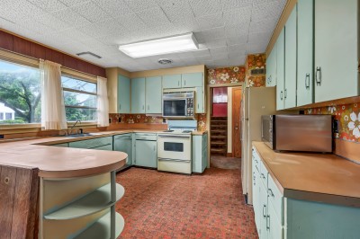
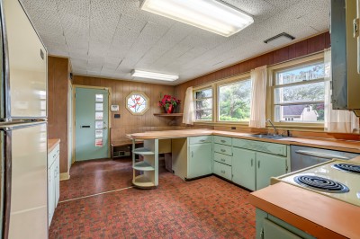
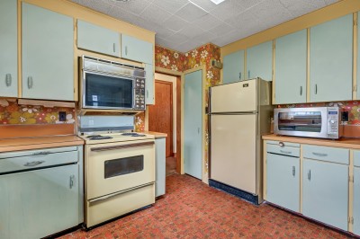
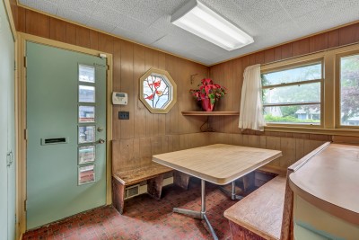
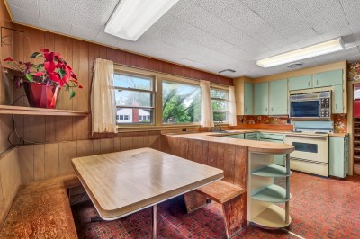
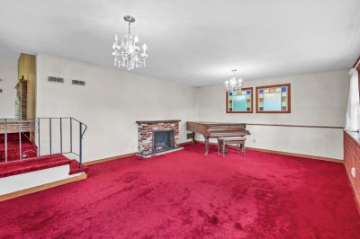
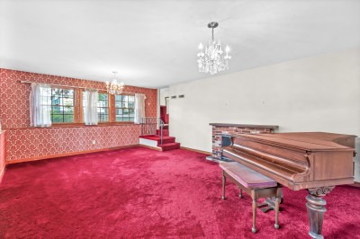
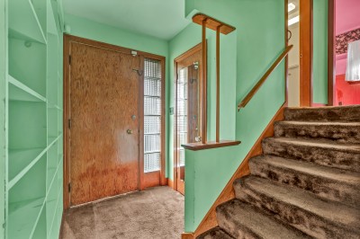
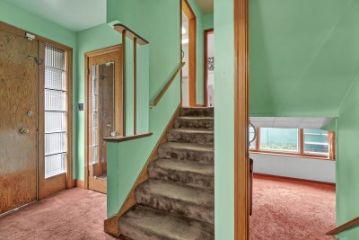
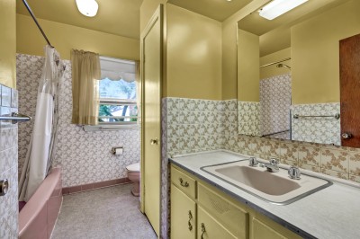
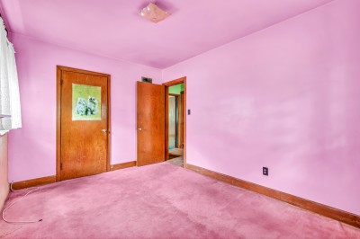
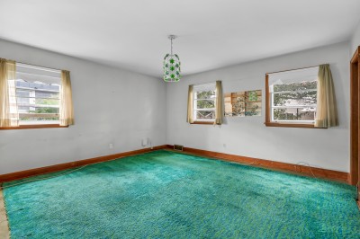
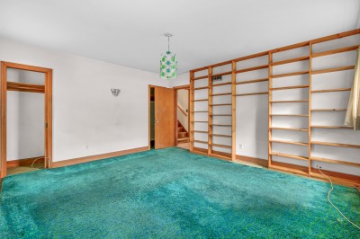
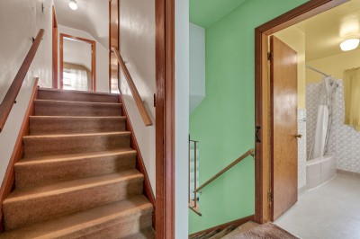
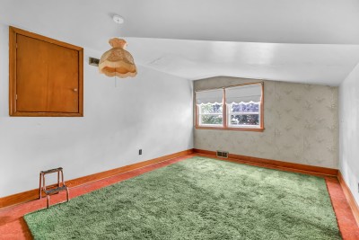
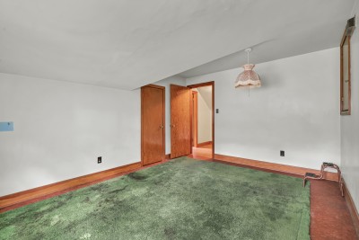
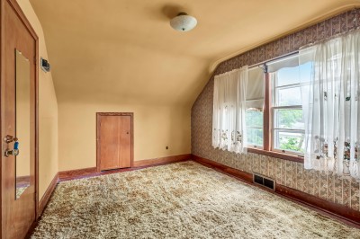
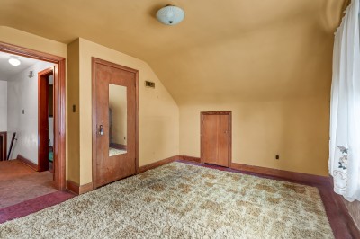
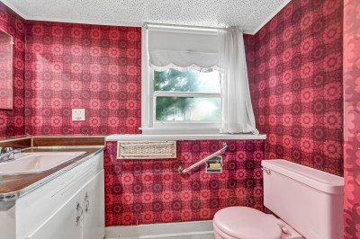
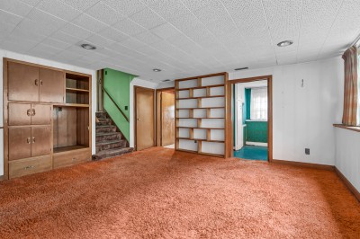
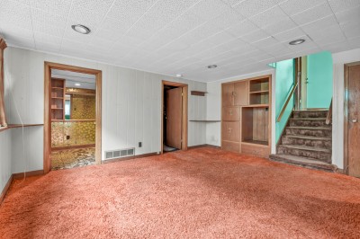
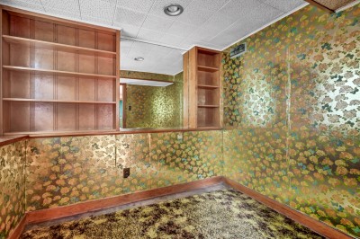
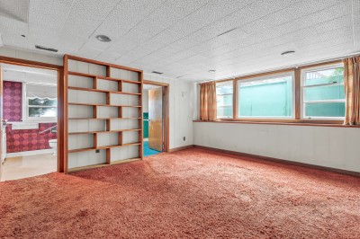
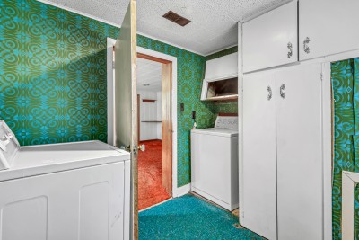
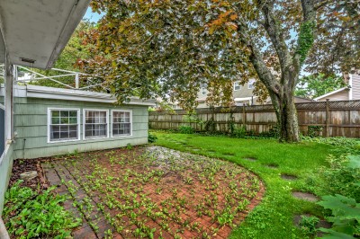
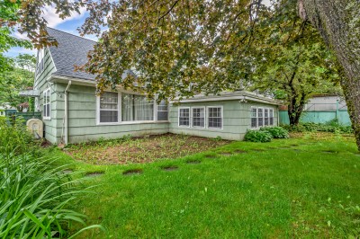
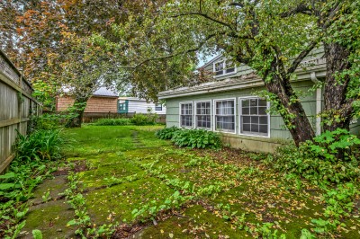
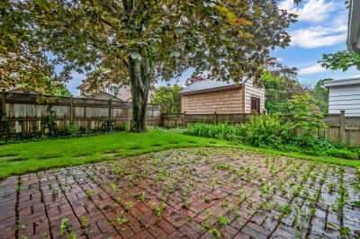
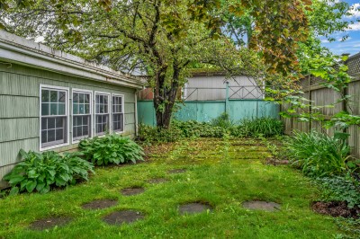
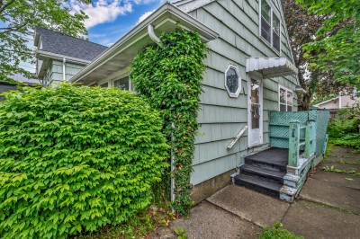
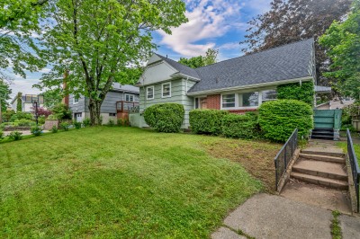
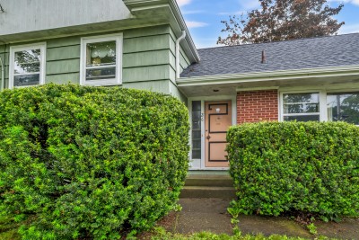
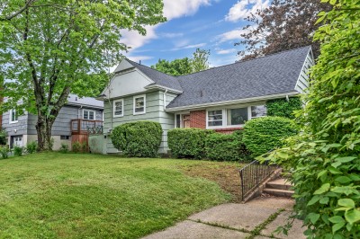
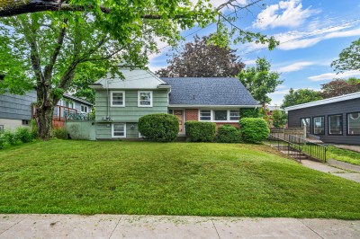
Crichton Park! Need we say more?? Opportunity awaits! The same family has owned and loved this home since they built it in 1958. Spacious and attractive floor plan. Contemporary layout with a generously sized eat-in kitchen and living/dining room. Bonus main level family room that provides all the space needed for busy families. 4 bedrooms up (2nd & 3rd levels) plus main level bath. Lower level features a media room / rec room, laundry room, 2-piece bath and den. Lots of storage options too. Note, this property will require significant cosmetic upgrades. Your chance to design and complete and imagined. Pretty lot and yard in coveted location. Short walk to Crichton Park Elementary School, sports fields, TransCanada Trail, Lake Banook and Downtown Dartmouth! Call today to view!
- Broker: RE/MAX NOVA - A250
- MLS #: 202313742
- Bedrooms: 4
- Bathrooms: 1.5
- Type: Single Family
- Style: Detached, Side Split
- Age: 66
- Title to Land: Freehold
- Lot Size: 5800 ft2
- Heating: Oil, Baseboard
- Garage Type: None
- Water: Municipal
- Sewer: Municipal
- Services: Electricity, Telephone
, Cable
, High Speed Internet
- School District: Crichton Park Elem/Bicentennial Jr High/Dartmouth High School
- District: 13
- Zoning: ER1
- Occupancy: Owner
- Square Footage: 2600 ft2
- Exterior: 
Brick, Wood Shingles
- Driveway: Concrete, Single
- Foundation: Concrete, Fully Developed
- Features: Deck / Patio
- Roof: Asphalt Shingles
- Flooring: Carpet, Laminate, Tile
- Rental Equipment: None
- Inclusions: Fridge, Stove, Dishwasher, Washer, Dryer, As is where is
Crichton Park
 As one of Dartmouth's most popular, long respected neighbourhoods Crichton Park checks most boxes for today's buyers. Just north of Downtown Dartmouth, you can find almost anything in this area. In fact, from Crichton Park, you can walk to The Ferry in about twenty minutes. Many Crichton Parkers do just that every day to get to their place of work in Halifax.
Fun fact, Crichton Park was the first neighbourhood in all of Nova Scotia to receive Natural Gas service back in 2004. Along with being ahead of the times, Crichton Park also a family-friendly neighbourhood with lots of exploring to do. Parts of Crichton Park, streets like Lakeside Terrace, Edenbank and Brookdale are right on beautiful Lake Banook. In the early two-thousands, another area of Crichton Park was developed on Lake Mic Mac with streets like Lakeshore Park and Lakemist filled with beautiful homes and stellar views. Walking trails around the lake, the TransCanada Trail and Shubie Park are enjoyed and well used year-round.
One of the main landmarks of Crichton Park is Lake Banook, a freshwater lake running for 1.21 km across the neighbourhood. Interestingly enough, Andy Sawler’s grandfather, Owen Sawler founded the North Star Rowing Club in the Halifax Harbour. The North Star is a recreational and competitive rowing club for over 80 years. In the ’60s, the club relocated and now calls Lake Banook home. North Star introduces athletes to the sport of rowing while providing a safe and fun environment for everyone!
Water sports not your thing? How about hitting some golf balls at a beautiful, luxurious golf course? Brightwood Golf Course is adjacent to Crichton Park and is just “up the hill” from Lake Banook. Establish in 1914, Brightwood is a Donald Ross and Willie Park Jr design covering over 5,000 yards of greenery and has a 68 par. Brightwood continues to be a social hub for many residents of Crichton park and their surrounding neighbours and is a place for great food, great golf, and a great experience.
For many families, Crichton Park Elementary School is a focal point with a strong sense of involvement and community. The nearby historic North Star Rowing Club, Banook Canoe Club and Birch Cove Beach are longtime favourites of the 2,682 residents' summer activities and sports.
Properties here cover the full spectrum of taste including classic turn of the century gems and increasingly desired mid-century modern. Most homes were built between 1990-1970, with few new developments popping up around the community. Because this is a mature neighbourhood, many homes have undergone significant renovations.
As one of Dartmouth's most popular, long respected neighbourhoods Crichton Park checks most boxes for today's buyers. Just north of Downtown Dartmouth, you can find almost anything in this area. In fact, from Crichton Park, you can walk to The Ferry in about twenty minutes. Many Crichton Parkers do just that every day to get to their place of work in Halifax.
Fun fact, Crichton Park was the first neighbourhood in all of Nova Scotia to receive Natural Gas service back in 2004. Along with being ahead of the times, Crichton Park also a family-friendly neighbourhood with lots of exploring to do. Parts of Crichton Park, streets like Lakeside Terrace, Edenbank and Brookdale are right on beautiful Lake Banook. In the early two-thousands, another area of Crichton Park was developed on Lake Mic Mac with streets like Lakeshore Park and Lakemist filled with beautiful homes and stellar views. Walking trails around the lake, the TransCanada Trail and Shubie Park are enjoyed and well used year-round.
One of the main landmarks of Crichton Park is Lake Banook, a freshwater lake running for 1.21 km across the neighbourhood. Interestingly enough, Andy Sawler’s grandfather, Owen Sawler founded the North Star Rowing Club in the Halifax Harbour. The North Star is a recreational and competitive rowing club for over 80 years. In the ’60s, the club relocated and now calls Lake Banook home. North Star introduces athletes to the sport of rowing while providing a safe and fun environment for everyone!
Water sports not your thing? How about hitting some golf balls at a beautiful, luxurious golf course? Brightwood Golf Course is adjacent to Crichton Park and is just “up the hill” from Lake Banook. Establish in 1914, Brightwood is a Donald Ross and Willie Park Jr design covering over 5,000 yards of greenery and has a 68 par. Brightwood continues to be a social hub for many residents of Crichton park and their surrounding neighbours and is a place for great food, great golf, and a great experience.
For many families, Crichton Park Elementary School is a focal point with a strong sense of involvement and community. The nearby historic North Star Rowing Club, Banook Canoe Club and Birch Cove Beach are longtime favourites of the 2,682 residents' summer activities and sports.
Properties here cover the full spectrum of taste including classic turn of the century gems and increasingly desired mid-century modern. Most homes were built between 1990-1970, with few new developments popping up around the community. Because this is a mature neighbourhood, many homes have undergone significant renovations.
15 Lahey Drive
Lawrencetown, NS
- $539,900
- 4
- 2.5
- 2070 ft2
Welcome to 15 Lahey Drive and this updated family home with detached double garage that’s just minutes to renowned Lawrencetown Beach. Surf, sand, and nature trails all right outside your front door. This four bedroom 2-storey has it all. Main level highlighted by a recently updated kitchen (2023) that includes modern shaker cabinets, stainless steel appliances, and centre island. Open to... read more
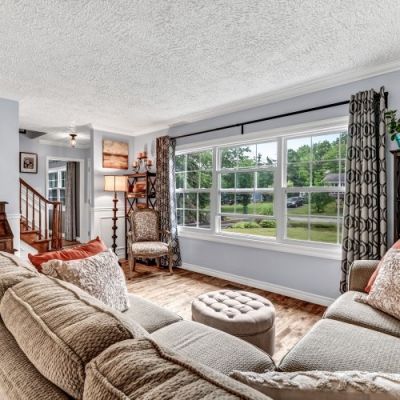
Sold on
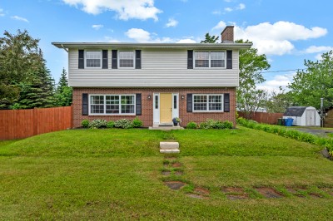
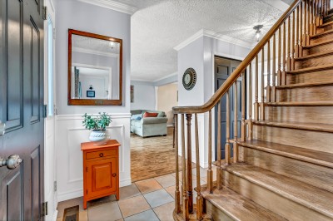
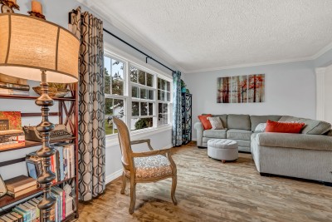
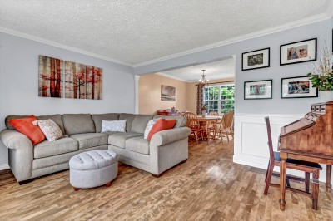
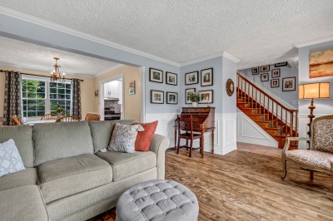
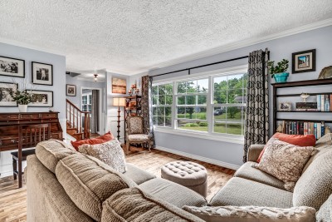
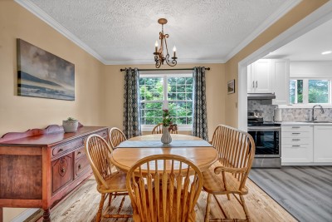
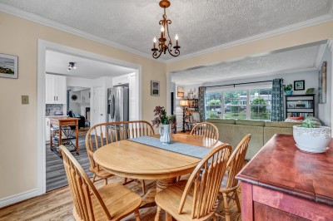
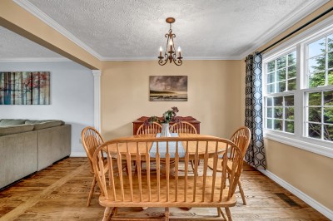
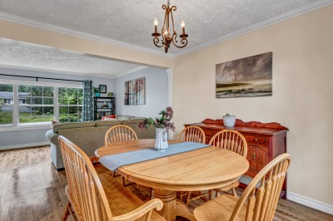
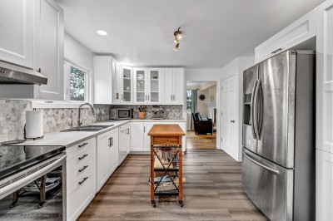
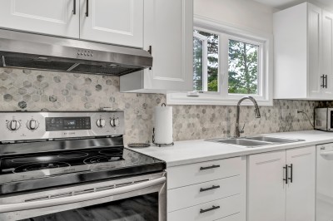
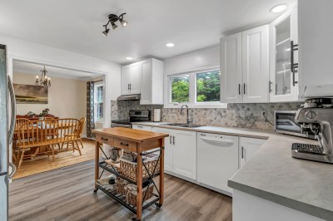
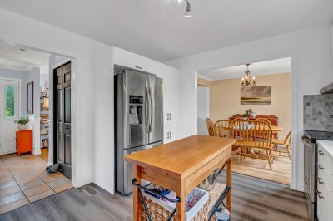
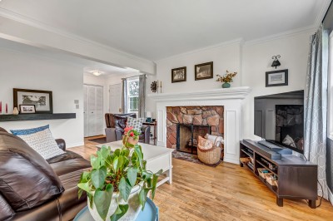
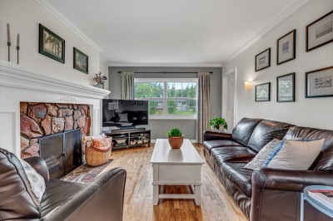
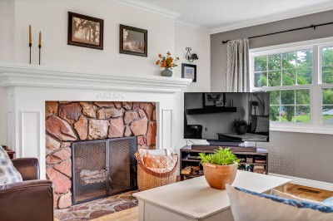
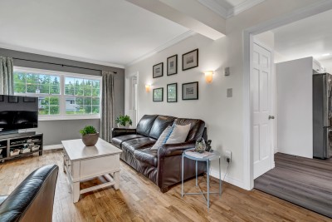
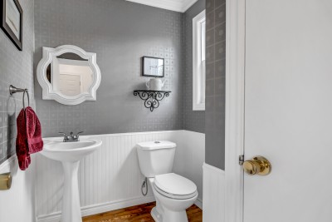
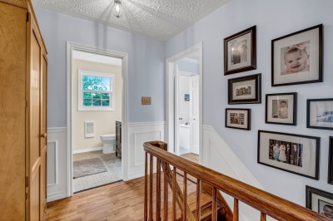
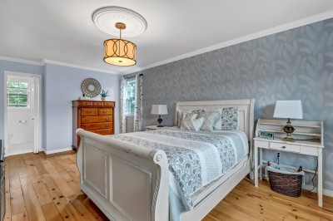
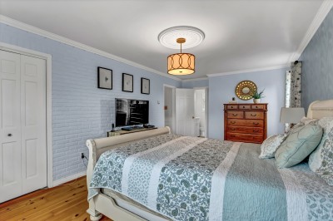
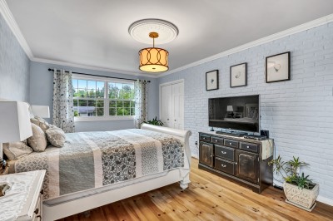
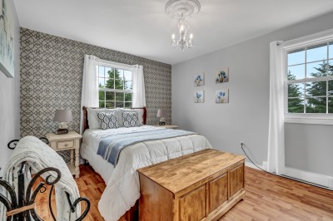
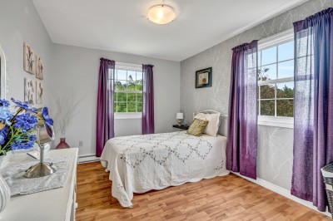
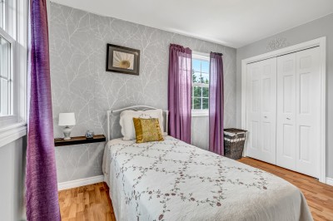
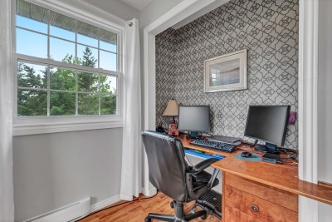
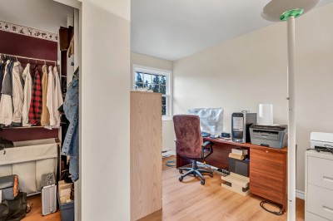
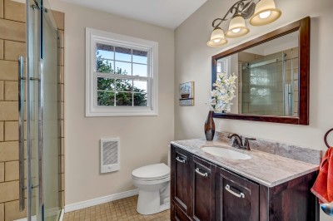
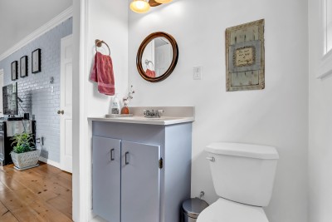
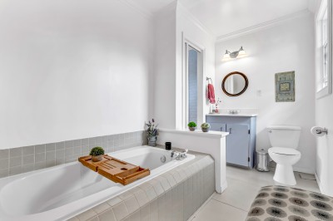
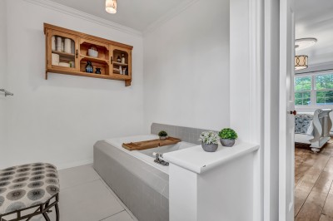
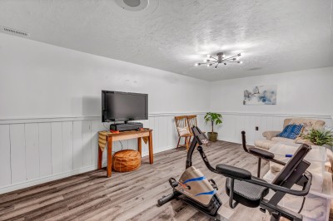
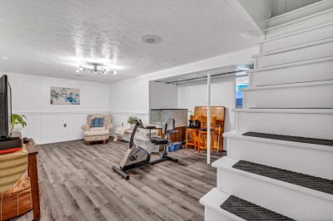
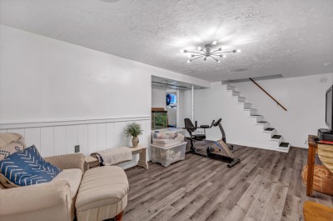
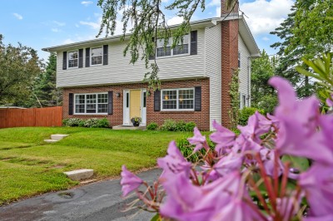
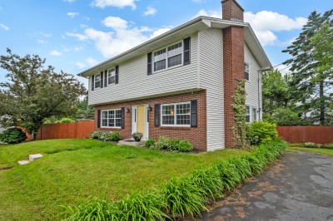
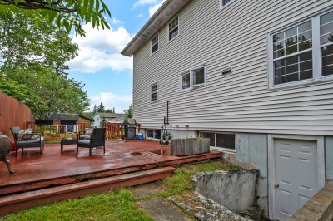
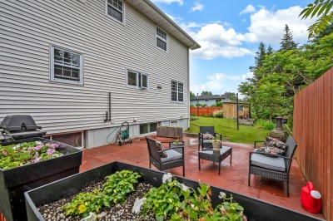
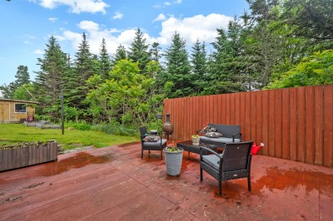

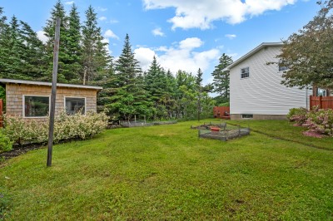
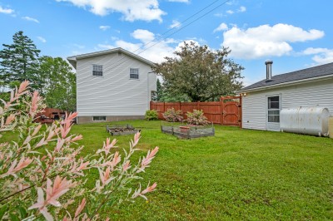
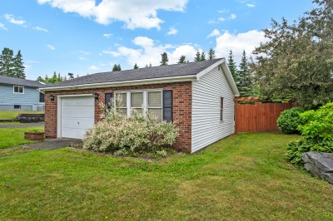
Welcome to 15 Lahey Drive and this updated family home with detached double garage that’s just minutes to renowned Lawrencetown Beach. Surf, sand, and nature trails all right outside your front door. This four bedroom 2-storey has it all. Main level highlighted by a recently updated kitchen (2023) that includes modern shaker cabinets, stainless steel appliances, and centre island. Open to a comfortable dining area and living room that’s perfect for entertaining. Side entry into a generously sized family room + bonus 2-piece bath. Walnut stained hardwood flooring and updated trim, paint and fixtures. 2nd level features 4 bedroom (or 3 + den) and a main bath with walk-in shower. Primary bedroom has an awesome ensuite with 6’ soaker tub + walk-in closet. Lower level rec room, laundry, walkout, and excellent room for storage. Full sized, 24 x 28 detached garage is fully wired, insulated for endless options. Short walk to Atlantic View Elementary, and quick drive or bike ride to Lawrencetown Beach. Call today to view
- Broker: RE/MAX NOVA - A250
- MLS #: 201213590
- Bedrooms: 4
- Bathrooms: 2.5
- Type: Single Family
- Style: Detached, 2 Storey

- Age: 46
- Title to Land: Freehold
- Lot Size: 15000 ft2
- Heating: Electric, Oil, Baseboard, Forced Air
- Garage Type: Detached, 
Double
- Water: Municipal
- Sewer: Municipal
- Services: Electricity, Telephone
, Cable
, High Speed Internet
- School District: Atlantic View Elem/Ross Road School/Cole Harbour High
- District: 31
- Zoning: RR1
- Occupancy: Owner
- Square Footage: 2070 ft2
- Exterior: 
Brick, 
Vinyl
- Driveway: Paved
- Foundation: Concrete, 
Partially Developed, Walkout
- Features: Deck / Patio, Ensuite
- Roof: Asphalt Shingles
- Flooring: Carpet, Hardwood, Laminate, Vinyl
- Rental Equipment: None
- Inclusions: Fridge, Stove, Dishwasher, Washer, Dryer
7 Oceanlea Dr
Eastern Passage, NS
- $419,900
- 2
- 1
- 1874 ft2
Perfectly presented 1-owner bungalow that’s been carefully maintained and updated. Excellent curb appeal and all the major work already completed. Just move-in, unpack and enjoy. Smartly configured eat in kitchen with ample storage, counter space and updated stainless steel appliances. Bright and inviting living room includes hardwood flooring and propane fireplace. Just feels like home. Main bath features both... read more
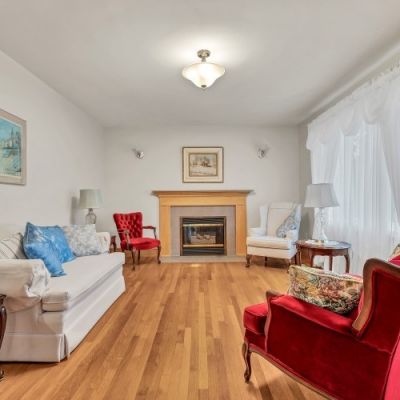
Sold on
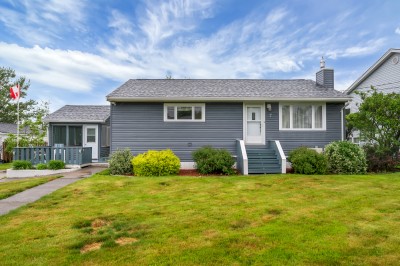
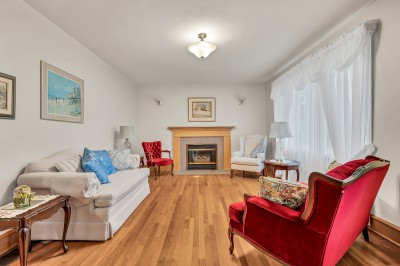
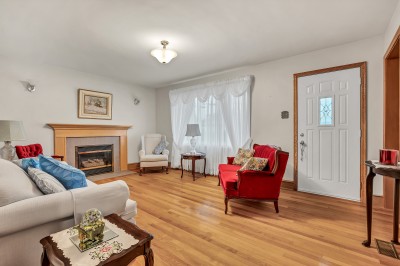
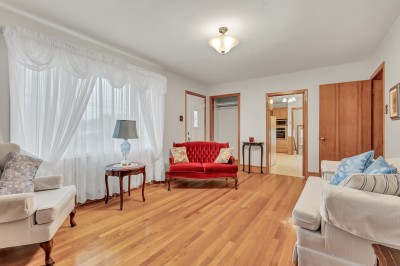
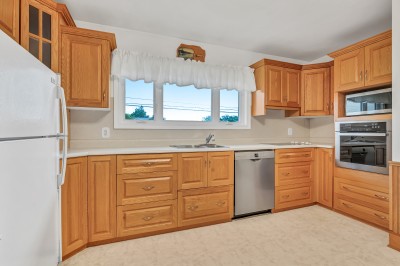
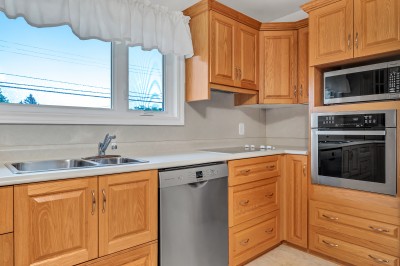
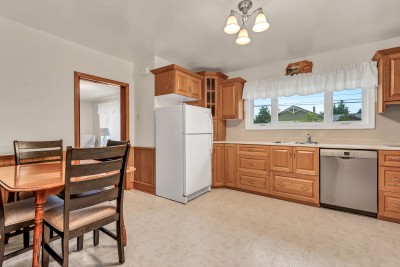
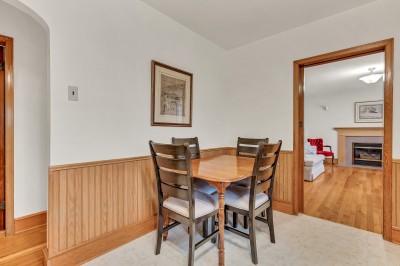
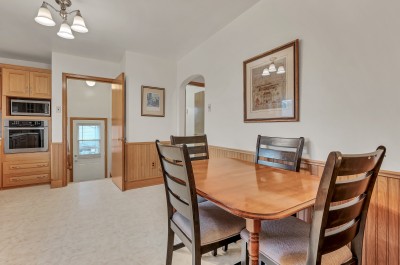
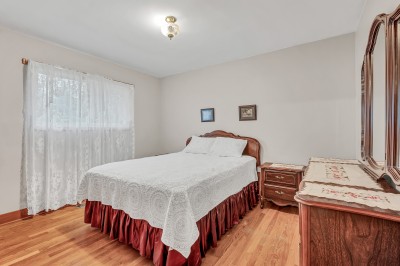
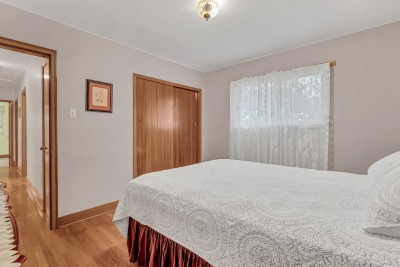
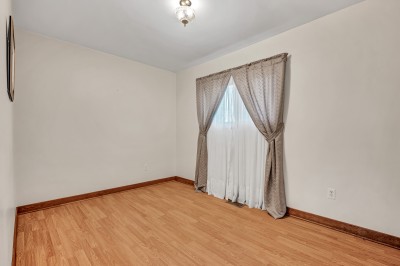
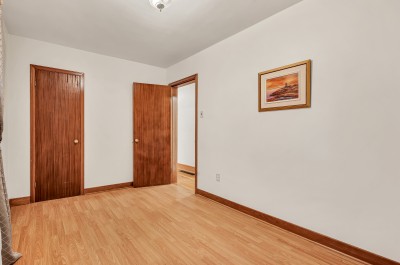
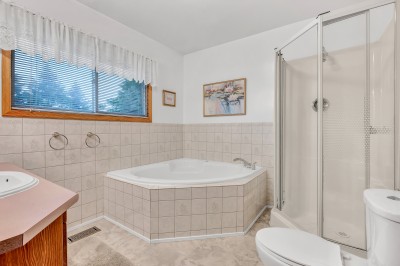
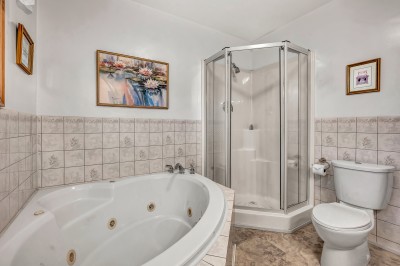
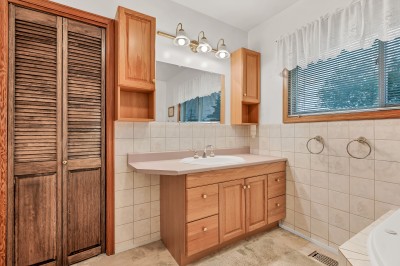
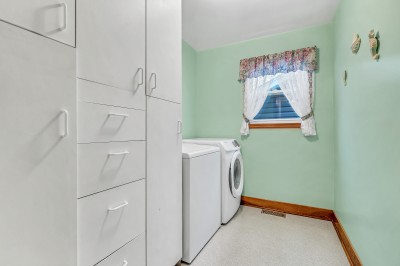
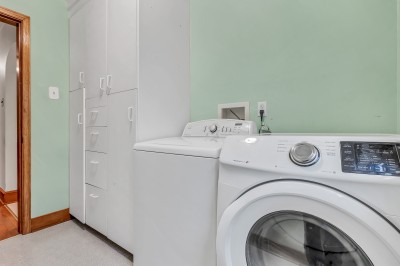
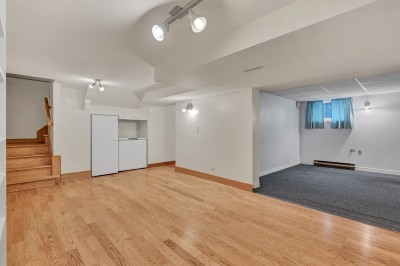
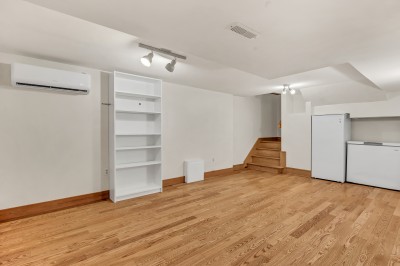
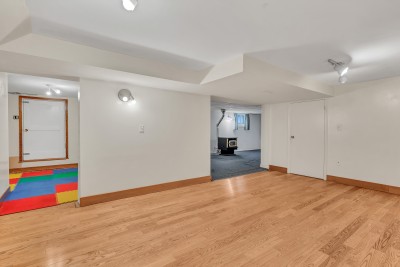
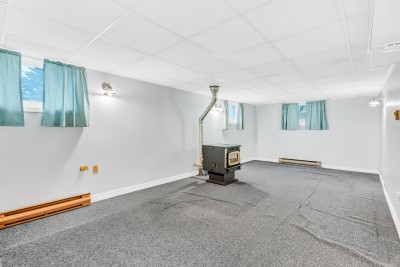
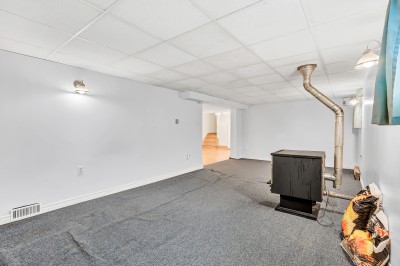
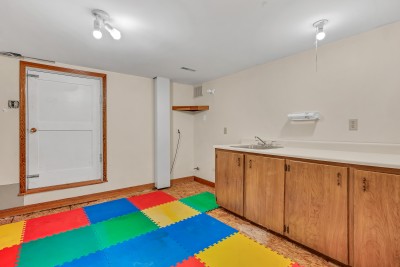
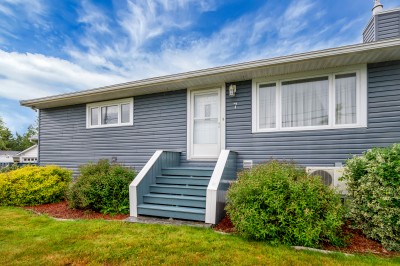
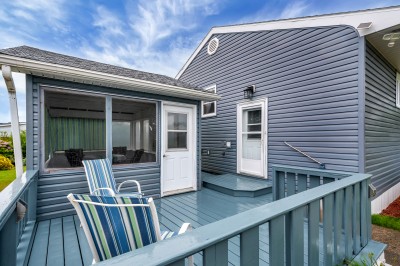
Perfectly presented 1-owner bungalow that’s been carefully maintained and updated. Excellent curb appeal and all the major work already completed. Just move-in, unpack and enjoy. Smartly configured eat in kitchen with ample storage, counter space and updated stainless steel appliances. Bright and inviting living room includes hardwood flooring and propane fireplace. Just feels like home. Main bath features both a jet tub, and corner shower unit. Bonus main level laundry room for true one level living! Lower level offers great space and flexibility for family / media room, storage, workshop, and more. Note too the economical ductless heat pump. Awesome exterior sunroom that’s perfect for hosting family events and relaxing & enjoying the sea breeze. Excellent Eastern Passage location that is just steps away to schools, shops, beach, golf, and more. Call today to view!
- Broker: RE/MAX NOVA - A250
- MLS #: 202313008
- Bedrooms: 2
- Bathrooms: 1
- Type: Single Family
- Style: Detached, Bungalow
- Age: 62
- Title to Land: Freehold
- Lot Size: 7685 ft2
- Heating: Electric, Oil, Propane, Forced Air, Heat Pump, Furnace
- Garage Type: None
- Water: Municipal
- Sewer: Municipal
- Services: Electricity, Telephone
, Bus Service, Cable
, High Speed Internet
- School District: Ocean View/Seaside Elem/Eastern Passage Education Centre/Island View High School
- District: 11
- Zoning: R2
- Occupancy: Owner
- Square Footage: 1874 ft2
- Exterior: 
Vinyl
- Driveway: Concrete, Double
- Foundation: Concrete, 
Partially Developed, Full, Walkout
- Features: Deck / Patio
- Roof: Asphalt Shingles
- Flooring: Carpet, Hardwood, Engineered Hardwood, Vinyl
- Rental Equipment: None
- Inclusions: Fridge, Stove, Dishwasher, Washer, Dryer, Microwave, Freezer
- Exclusions: , Flagpole
50 Stratford Drive
Cole Harbour, NS
- $549,900
- 2
- 2
- 1808 ft2
Updated Cole Harbour family home on a nearly 1/2 acre lot. Attractive and contemporary open concept layout with kitchen island, dining and living space in one. Perfect configuration for entertaining. Patio door leads to a large and recently installed rear deck and private outdoor space. Extras include hardwood flooring, updated countertops, backsplash, stainless sink and appliances. Note too the ductless heat... read more
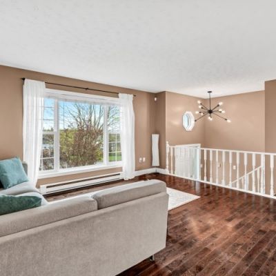
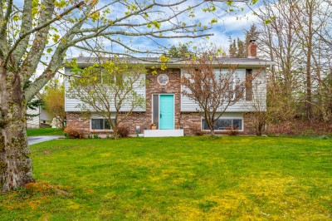
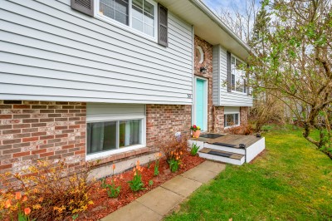
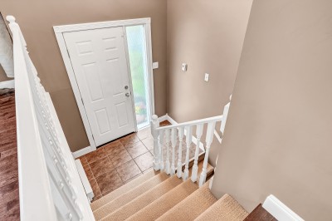
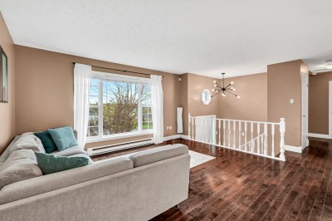
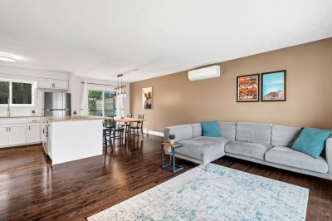
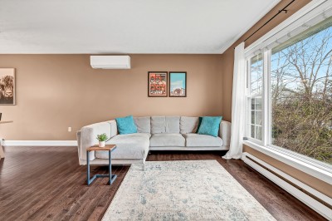
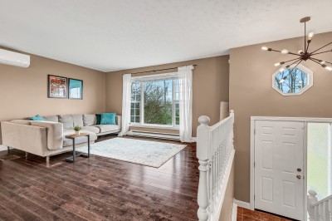
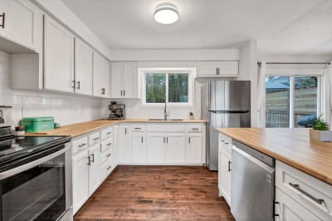
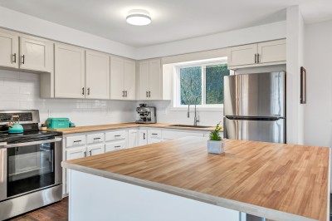
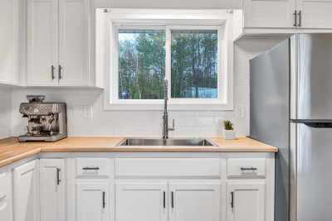
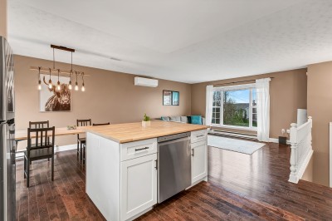
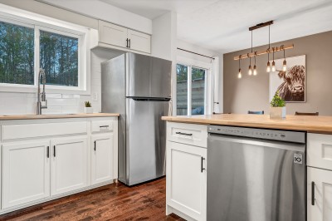
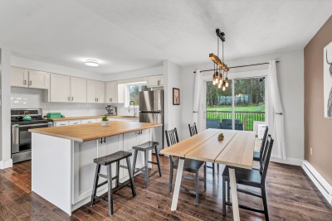
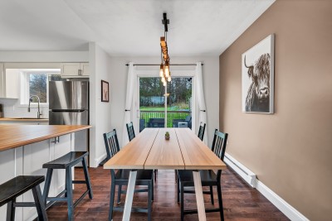
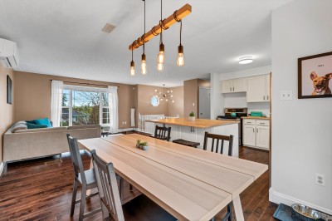
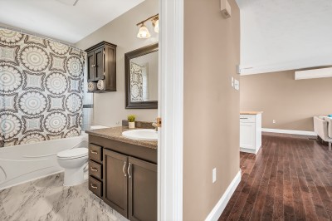

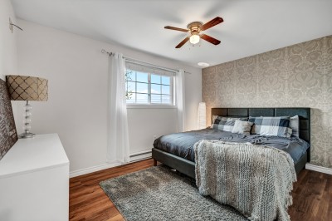
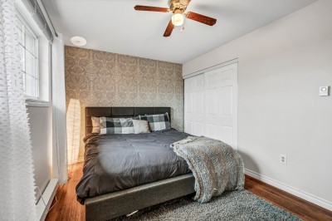
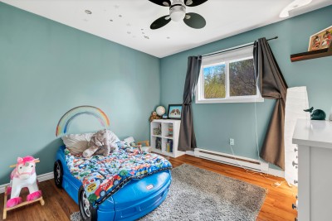
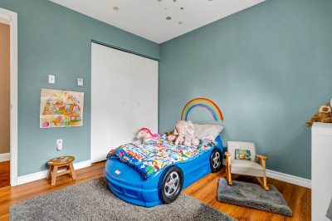
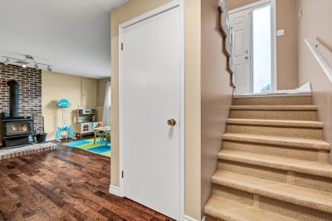
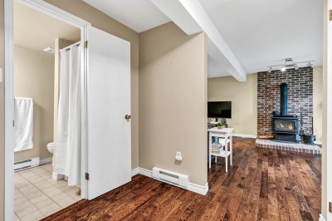
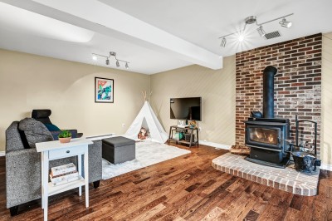
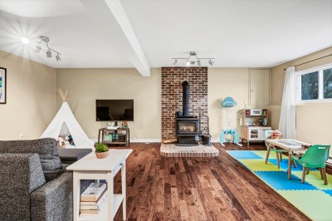
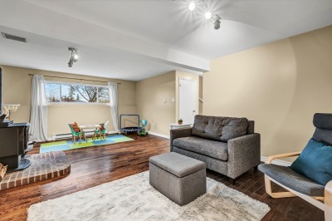
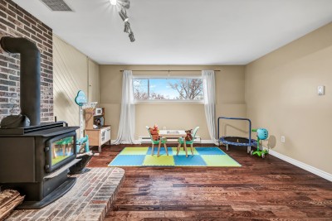
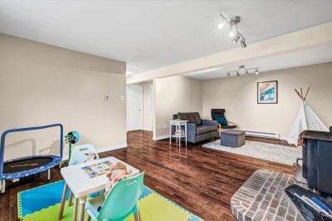
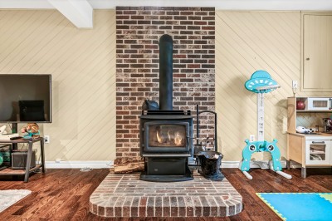
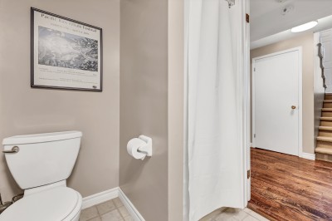
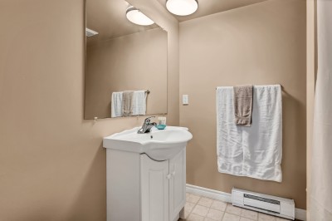
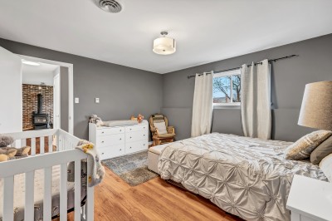
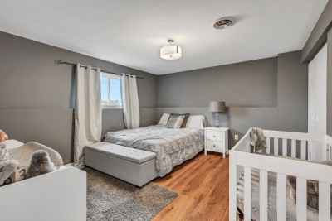
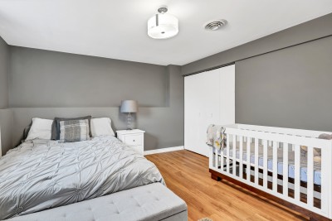
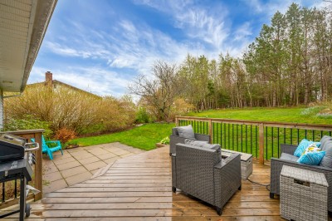
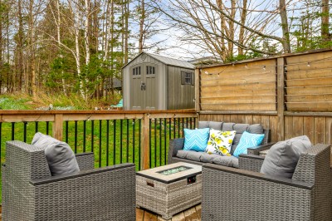
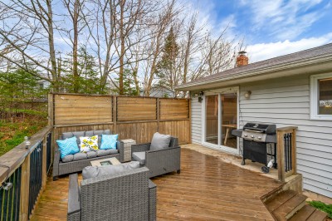
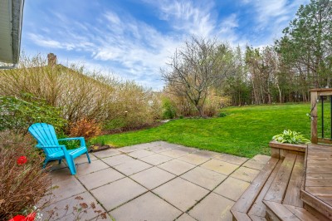
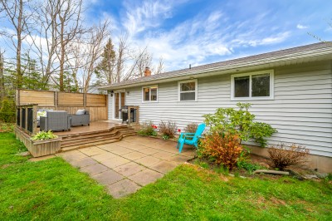
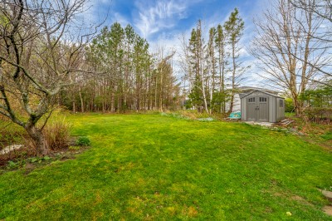
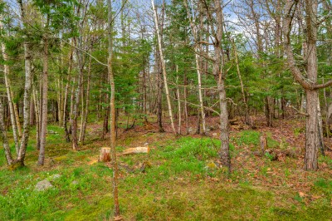
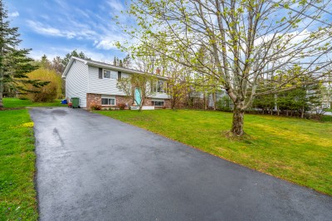
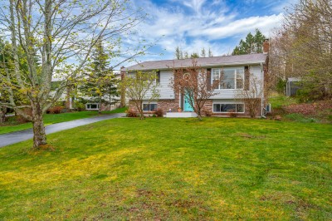
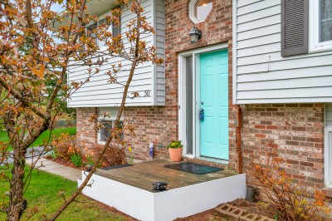
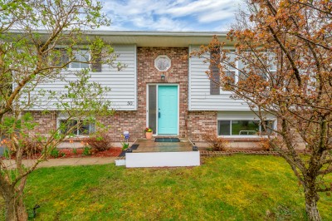
Updated Cole Harbour family home on a nearly 1/2 acre lot. Attractive and contemporary open concept layout with kitchen island, dining and living space in one. Perfect configuration for entertaining. Patio door leads to a large and recently installed rear deck and private outdoor space. Extras include hardwood flooring, updated countertops, backsplash, stainless sink and appliances. Note too the ductless heat pump (2022) that provides economical heating and comfy cooling in the summer months. Lower level features a large family / media room complete with a woodstove, 3-piece bath and a large and bright 3rd bedroom. Additional laundry room + ample storage space for busy families. Coveted Astral Drive School district and path to Bissett Lake right across the the street. Call today to view!
- Broker: RE/MAX NOVA - A250
- MLS #: 202309453
- Bedrooms: 2
- Bathrooms: 2
- Type: Single Family
- Style: Detached, Split Entry
- Age: 37
- Title to Land: Freehold
- Lot Size: 20042 ft2
- Heating: Electric, Baseboard, Heat Pump
- Garage Type: None
- Water: Municipal
- Sewer: Municipal
- Services: Electricity, Telephone
, Bus Service, Cable
, High Speed Internet
- School District: Astral Drive Elementary/Astral Drive Junior/Auburn High School
- District: 16
- Zoning: R1
- Occupancy: Owner
- Square Footage: 1808 ft2
- Exterior: 
Brick, 
Vinyl
- Driveway: Paved
- Foundation: Concrete, Full, Fully Developed
- Features: Deck / Patio, Wood Stove
- Roof: Asphalt Shingles
- Flooring: Carpet, Hardwood, Ceramic
, Laminate
- Rental Equipment: None
- Inclusions: Fridge, Stove, Dishwasher, Washer, Dryer
Colby Village

4 Breeze Drive
Dartmouth, NS
- $485,000
- 3
- 2
- 1800 ft2
Renovated 3-bedroom bungalow in excellent Dartmouth location. Move-in, unpack and relax! Modern finishes and improvements throughout with a lengthy list of extras. Smartly designed open concept kitchen with stainless steel appliances, ample storage and a layout that’s great for entertaining. Dining area includes garden doors to a large treed lot. Pride of ownership shows with nicely done and up... read more
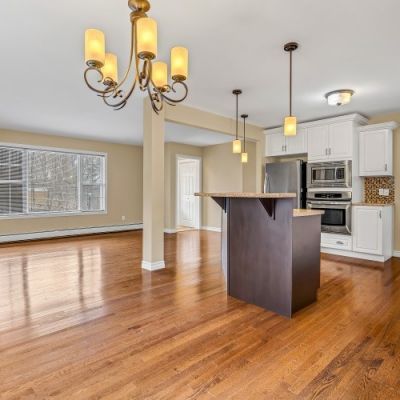
Sold on
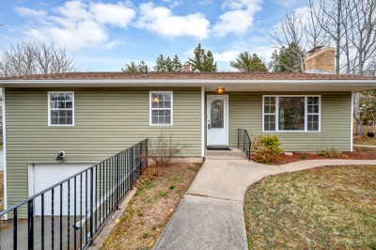
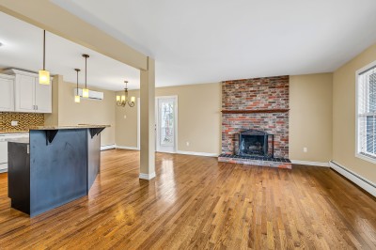
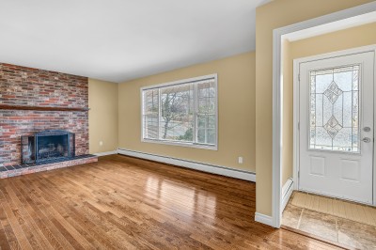
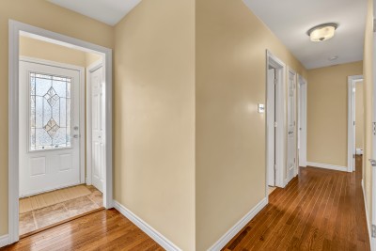
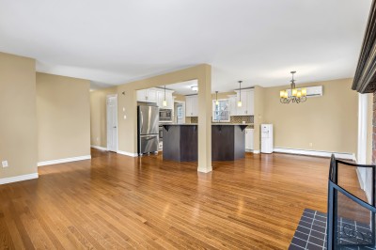
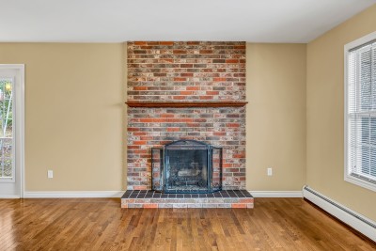
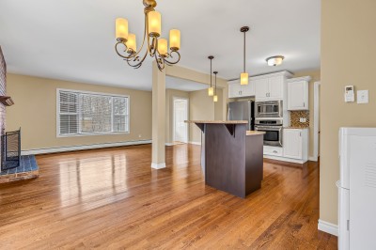
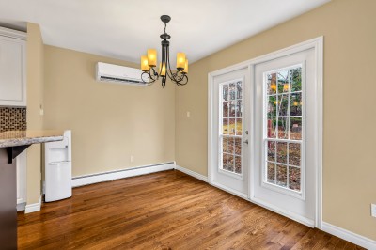
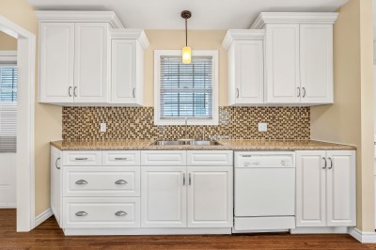
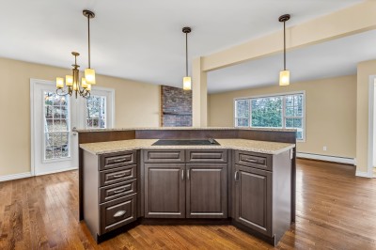
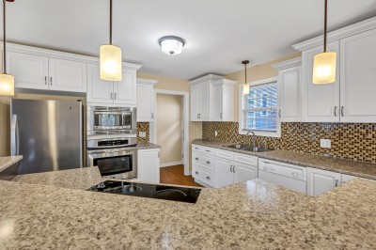
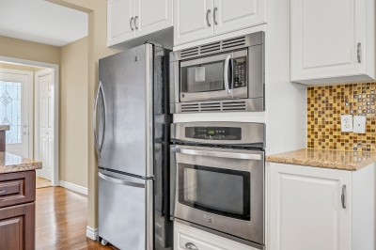
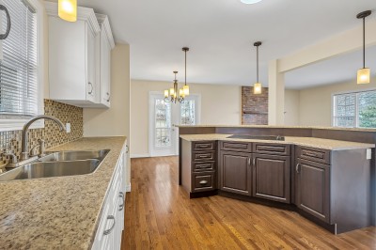
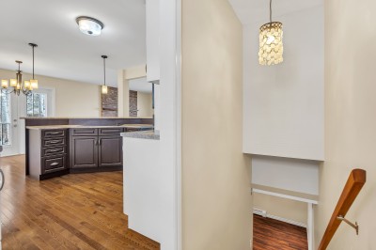
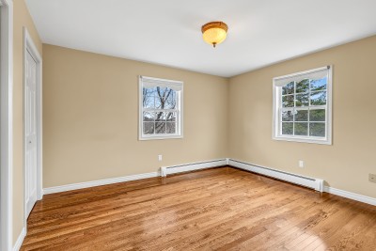
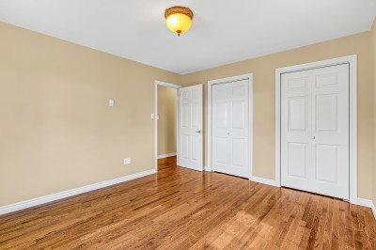
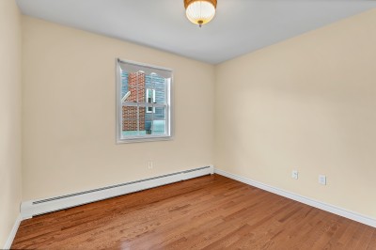
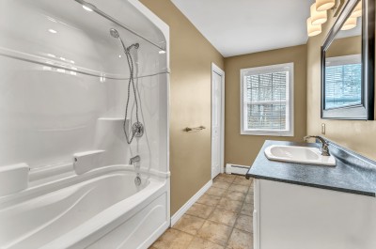
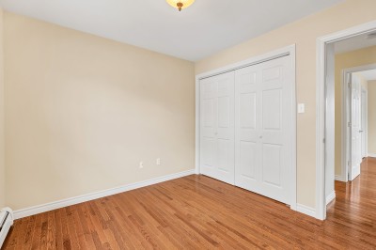
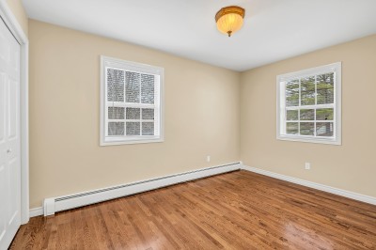
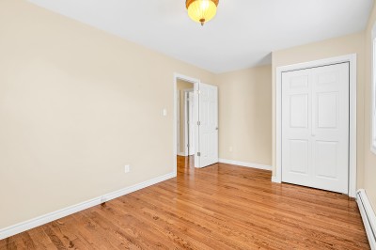
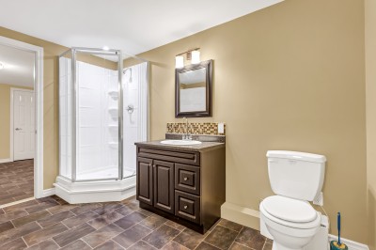
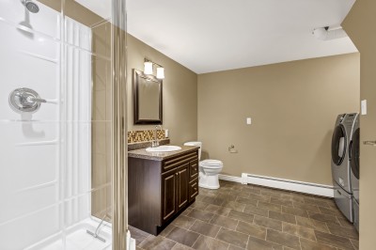
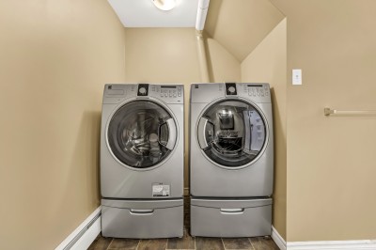
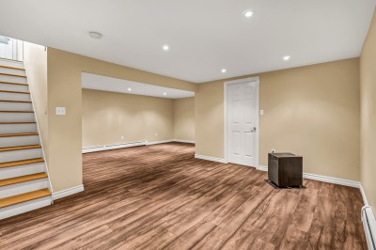
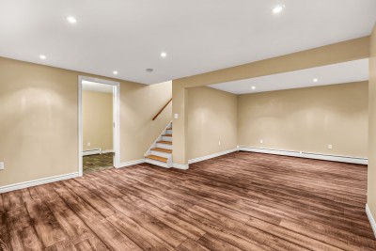
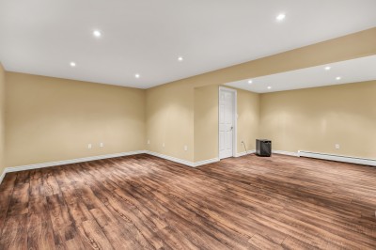
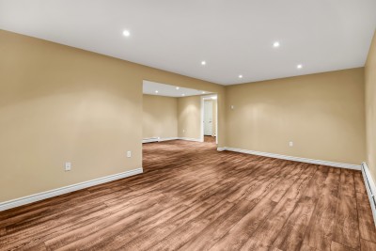
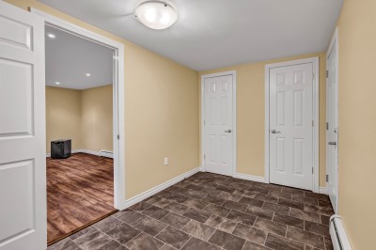

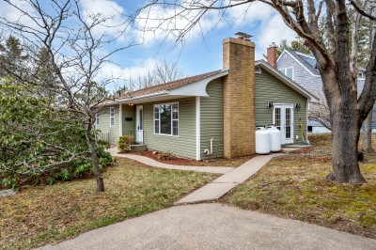
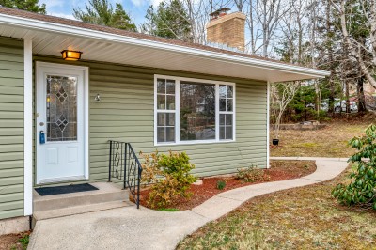
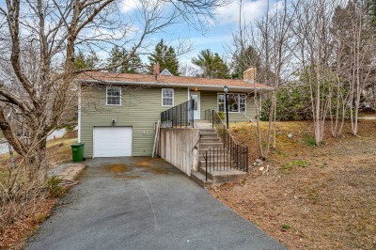
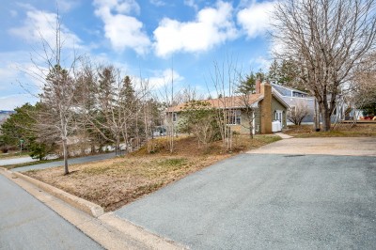
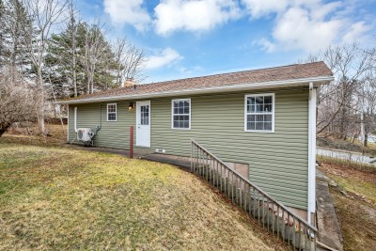
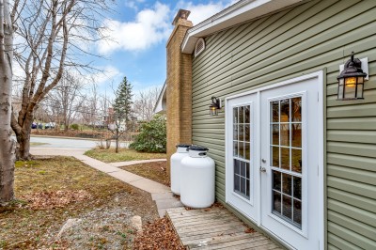
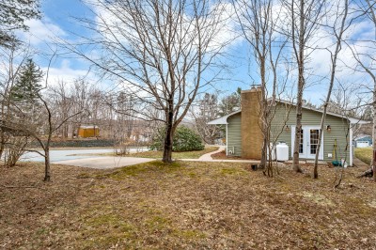
Renovated 3-bedroom bungalow in excellent Dartmouth location. Move-in, unpack and relax! Modern finishes and improvements throughout with a lengthy list of extras. Smartly designed open concept kitchen with stainless steel appliances, ample storage and a layout that’s great for entertaining. Dining area includes garden doors to a large treed lot. Pride of ownership shows with nicely done and up to date trim, paint and fixtures. Note the renovated main bath and hardwood flooring throughout all principle rooms. Economical ductless heat pump on main level provides welcomed AC in summer months. Lower level finished with a large media room, newly installed laminate flooring and a contemporary 3-piece bath and laundry. Generously sized built garage perfect for a second car, or extra storage for busy families. Close to popular Michael Wallace Elementary, shops, services and the endless trails of Shubie Park. Call today to view!
- Broker: RE/MAX NOVA - A250
- MLS #: 202306691
- Bedrooms: 3
- Bathrooms: 2
- Type: Single Family
- Style: Detached, Bungalow
- Age: 47
- Title to Land: Freehold
- Lot Size: 9464 ft2
- Heating: Baseboard, Hot Water, Heat Pump, Furnace
- Garage Type: Single, Built-In
- Water: Municipal
- Sewer: Municipal
- Services: Electricity, Telephone
, Bus Service, Cable
, High Speed Internet
- School District: Michael Wallace Elm/Caledonia Jr High/Dartmouth High School
- District: 14
- Zoning: R1
- Occupancy: Vacant
- Square Footage: 1800 ft2
- Exterior: 
Vinyl
- Driveway: Paved, Double
- Foundation: Concrete, 
Partially Developed, Full
- Features:
- Roof: Asphalt Shingles
- Flooring: Hardwood, Laminate, Tile
- Rental Equipment: 
Propane Tank

- Inclusions: Fridge, Stove, Dishwasher, Washer, Dryer, Dishwasher (as is)
24 Tutor Court
Dartmouth, NS
- $375,000
- 3
- 1.5
- 1512 ft2
Welcome to Lancaster Ridge and 24 Tutor Court. Completely renovated and ready for you to call it home. Just move-in, unpack and enjoy. Bright open concept floor plan. Comfy living room, dining area and eat-in kitchen with pantry. Bonus 2-piece main level powder room + bedroom or home office. Updated and contemporary flooring, trim, paint, and fixtures. Lower level highlighted by a... read more
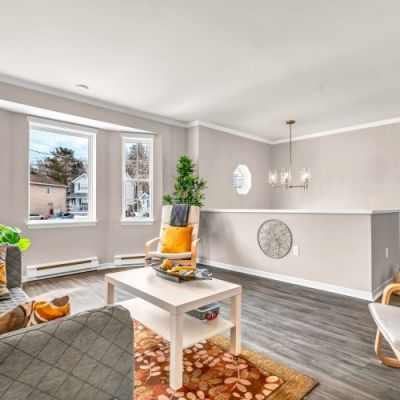
Sold on
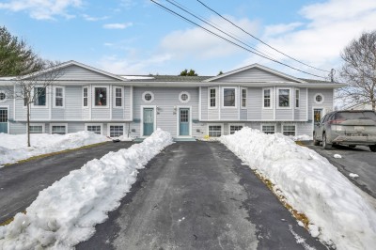
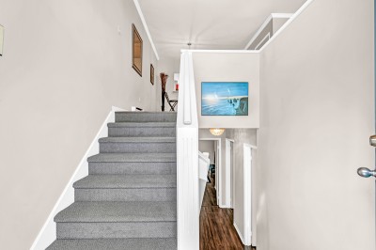
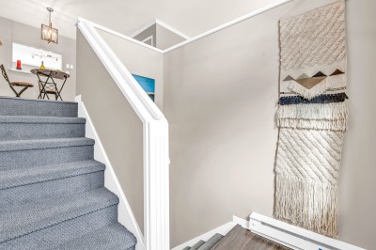
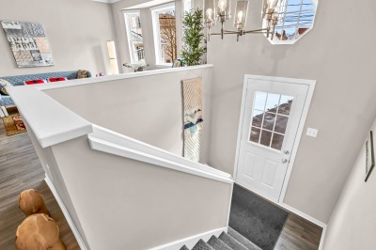
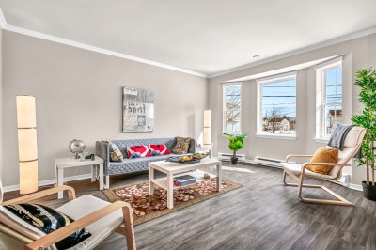
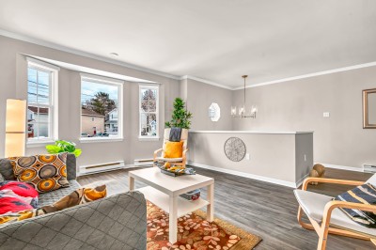
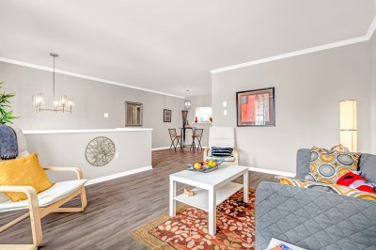

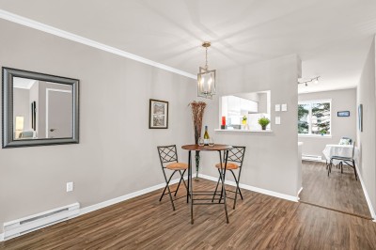
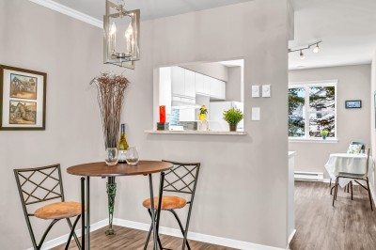
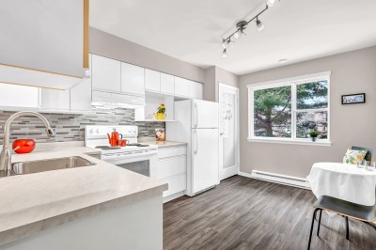
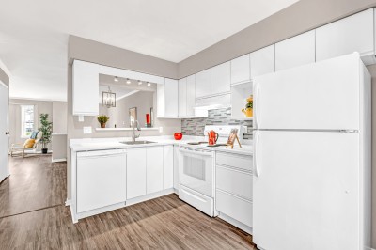
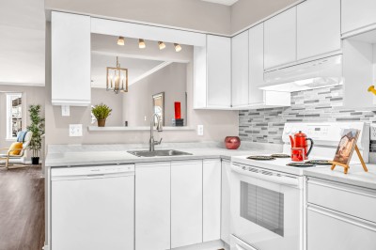
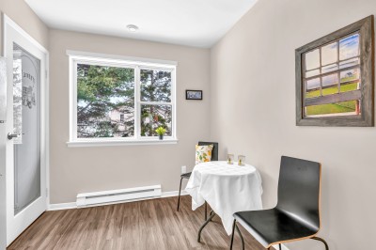
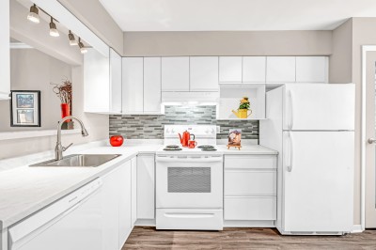

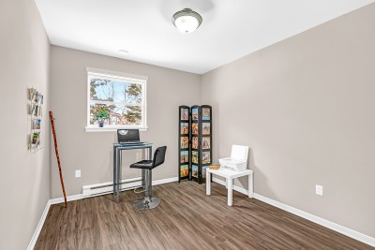
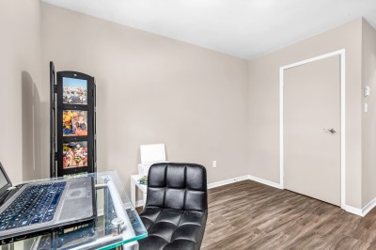
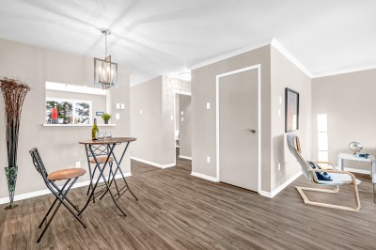
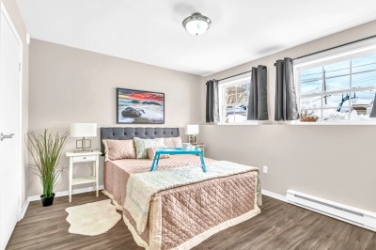
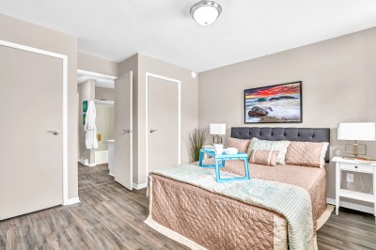
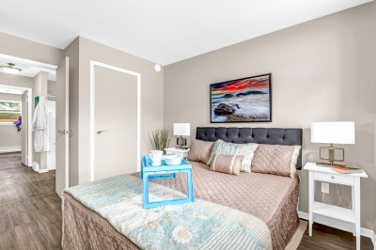

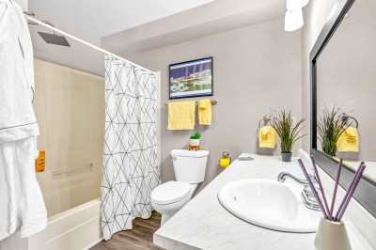
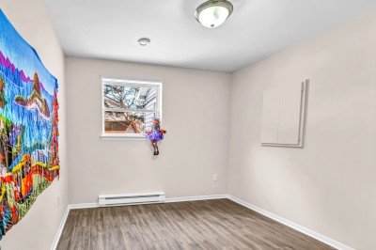
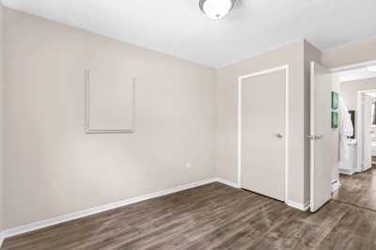
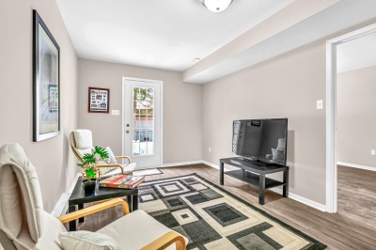
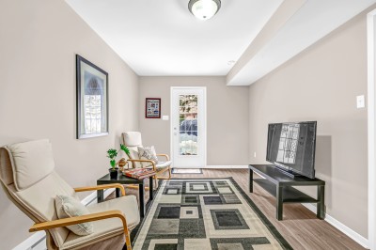
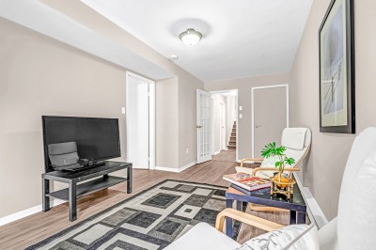
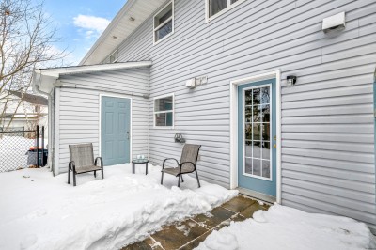
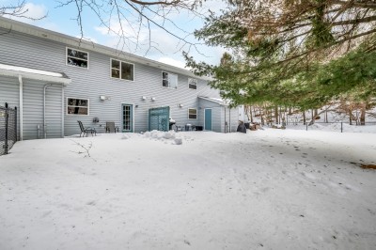
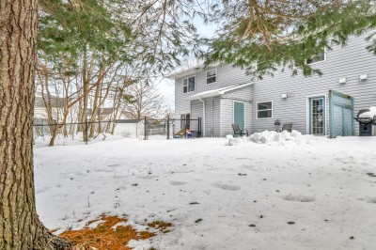
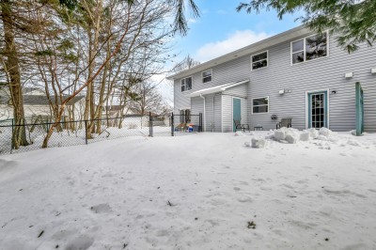
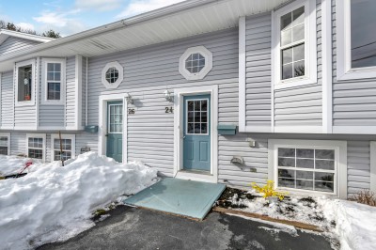
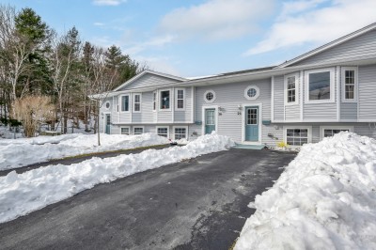
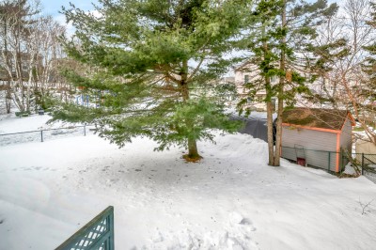
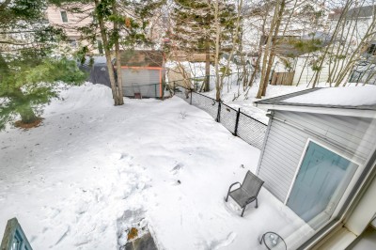
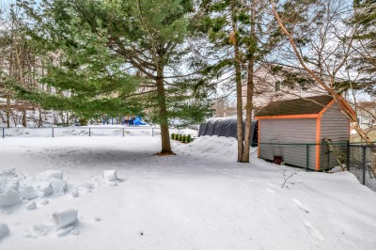
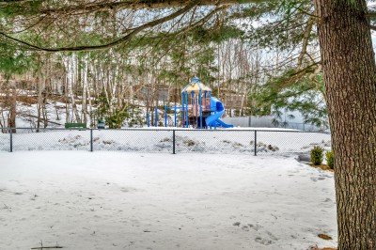
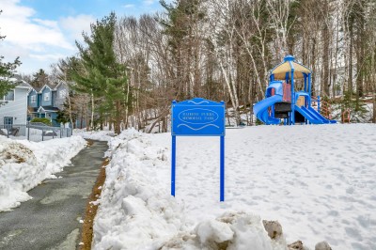
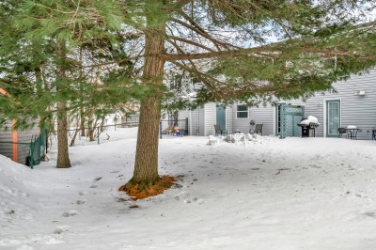
Welcome to Lancaster Ridge and 24 Tutor Court. Completely renovated and ready for you to call it home. Just move-in, unpack and enjoy. Bright open concept floor plan. Comfy living room, dining area and eat-in kitchen with pantry. Bonus 2-piece main level powder room + bedroom or home office. Updated and contemporary flooring, trim, paint, and fixtures. Lower level highlighted by a generously sized family room, primary bedroom with ensuite, ample storage with walkout to rear patio and bonus storage space. Located at end of quiet cul de sac in an excellent family neighbourhood. Close to Dartmouth Crossing, Mic Mac Mall, Albro Lake Beach, and more. Roof shingles 2018, hot water heater 2018. Call today to view
- Broker: RE/MAX NOVA - A250
- MLS #: 202402846
- Bedrooms: 3
- Bathrooms: 1.5
- Type: Single Family
- Style: Townhouse, Split Entry
- Age: 27
- Title to Land: Freehold
- Lot Size: 2211 ft2
- Heating: Electric, Baseboard
- Garage Type: None
- Water: Municipal
- Sewer: Municipal
- Services: Electricity, Telephone
, Cable
, High Speed Internet
- School District: John MacNeil Elm/John Martin Jr/Dartmouth High School
- District: 13
- Zoning: ER3
- Occupancy: Vacant
- Square Footage: 1512 ft2
- Exterior: 
Vinyl
- Driveway: Paved
- Foundation: Concrete, Full, Fully Developed
- Features: Deck / Patio
- Roof: Asphalt Shingles
- Flooring: Carpet, Laminate
- Rental Equipment: None
- Inclusions: Fridge, Stove, Dishwasher
36 Bissett Rd
Cole Harbour, NS
- $475,000
- 2
- 4
- 1995 ft2
Excellent 2-unit investment opportunity in convenient Cole Harbour location. Ideal over / under configuration that could be owner occupied with rental income to assist with the monthly mortgage payments. Upper 2 bedroom unit offers a generously sized combined living and dining area, eat in kitchen, laundry, modernized main bath. Note the oversized primary bedroom and ample storage. Garden door to pretty and... read more
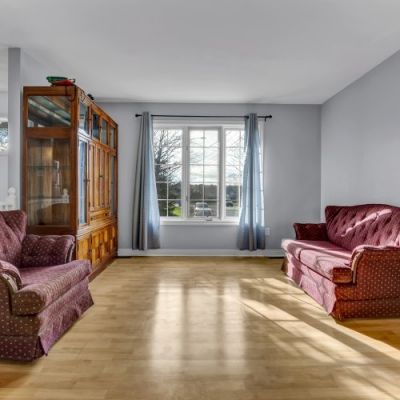
Sold on
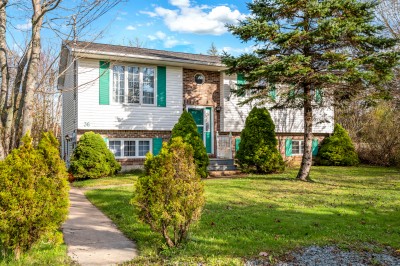
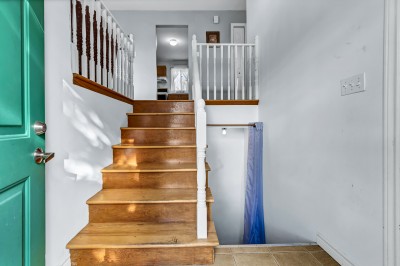
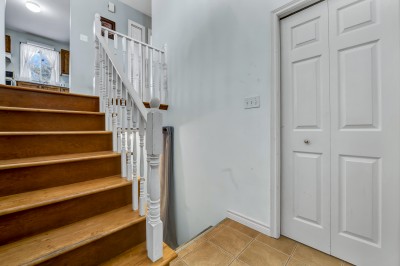
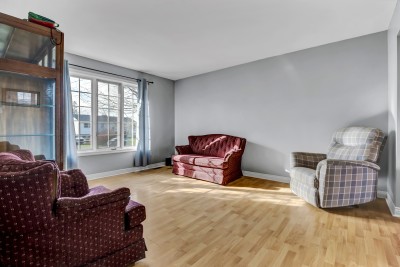
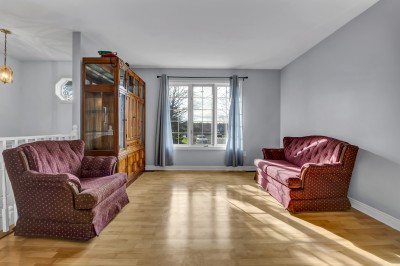
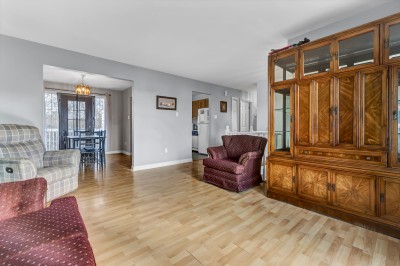
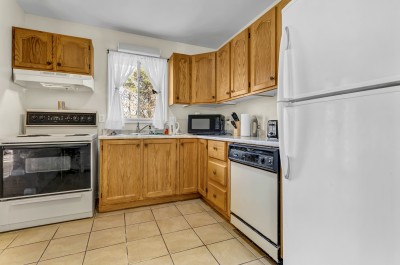
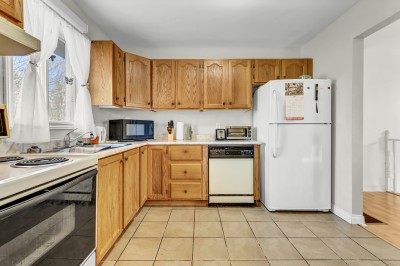
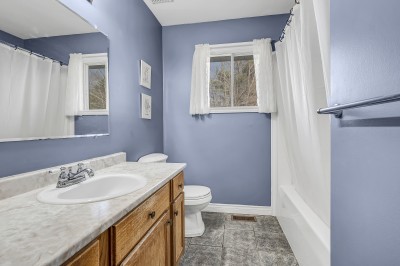
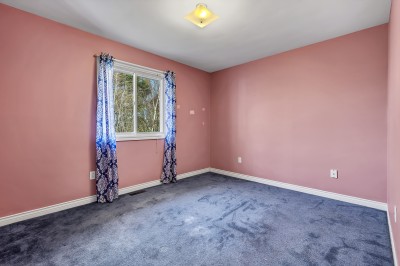
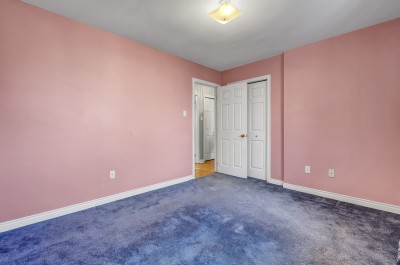
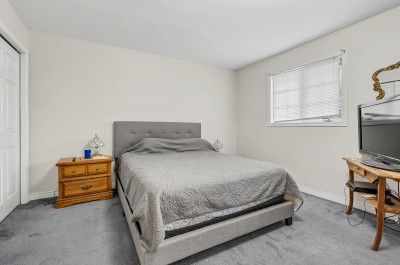
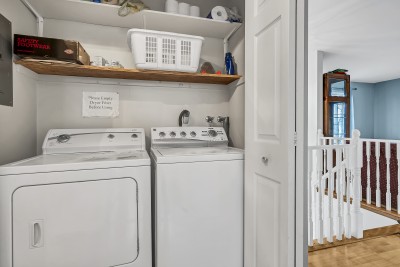
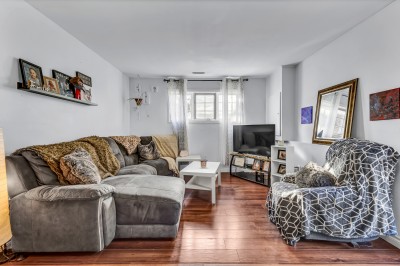
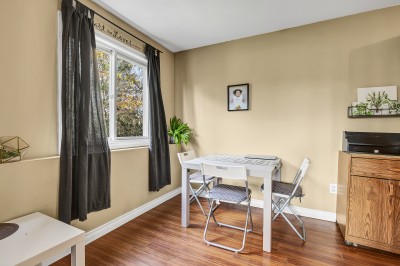
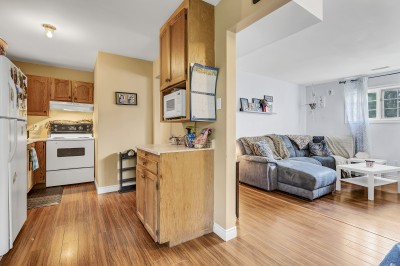
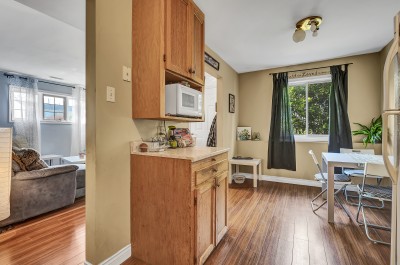
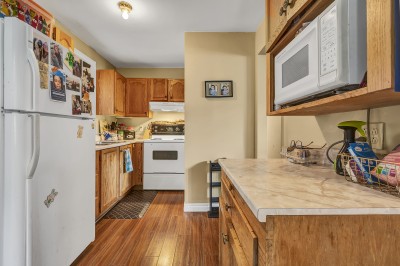
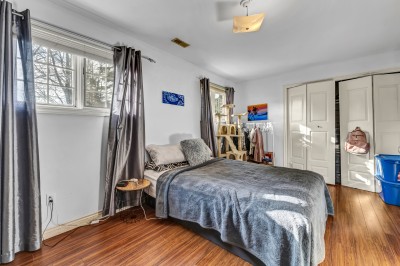
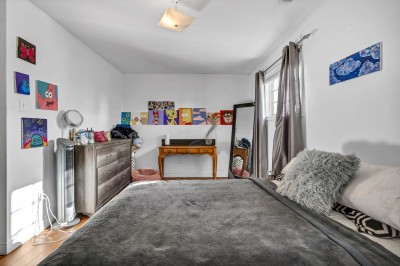
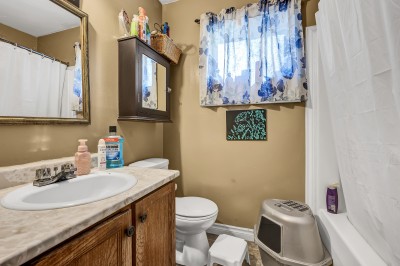
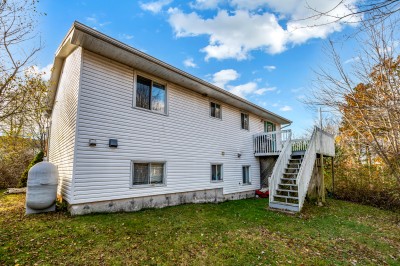
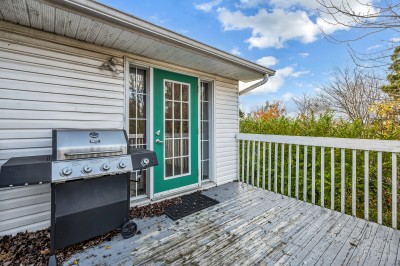
Excellent 2-unit investment opportunity in convenient Cole Harbour location. Ideal over / under configuration that could be owner occupied with rental income to assist with the monthly mortgage payments. Upper 2 bedroom unit offers a generously sized combined living and dining area, eat in kitchen, laundry, modernized main bath. Note the oversized primary bedroom and ample storage. Garden door to pretty and private rear deck. Lower 2 bedroom suite includes a similar layout with a comfy eat in kitchen and mostly open concept floor plan. Also includes laundry, storage, and generously sized bedrooms. Close to Rainbow Haven Beach, Salt Marsh Trails, shopping, services, schools and more. Call today to view!
- Broker: RE/MAX NOVA - A250
- MLS #: 202225078 (res) 202225082 (Multi family)
- Bedrooms: 2
- Bathrooms: 4
- Type: Single Family
- Style: Detached, Split Entry
- Age: 30
- Title to Land: Freehold
- Lot Size: 15846 ft2
- Heating: Oil, Forced Air
- Garage Type: None
- Water: Municipal
- Sewer: Municipal
- Services: Electricity, Telephone
, Bus Service, Cable
, High Speed Internet
- School District: Colonial John Stuart Elem/Sir Robert Borden Jr/Cole Harbour High
- District: 16
- Zoning: R2
- Occupancy: Tenant
- Square Footage: 1995 ft2
- Exterior: 
Brick, 
Vinyl
- Driveway: Gravel
- Foundation: Concrete, Full, Walkout
- Features:
- Roof: Asphalt Shingles
- Flooring: Carpet, Ceramic
, Laminate
- Rental Equipment: None
- Inclusions: Fridge, Stove, Dishwasher, Washer, Dryer
Colby Village

