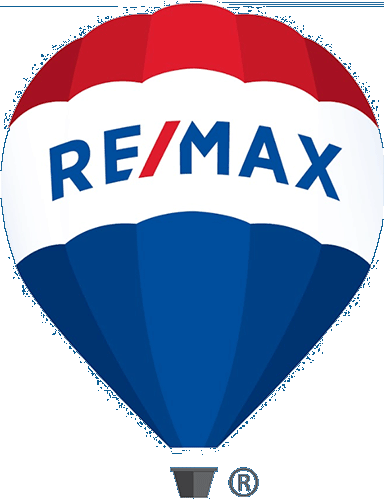12 Moirs Mill Road
Bedford, NS
- $575,000
- 3
- 3.5
- 1900 ft2
Bedford townhouse condo in near perfect location! Simplify your living with this exceptionally well maintained 3-level condominium and walk to nearly every amenity. Inviting design and floor plan make this an attractive place to call home. Generous foyer / entry and a main level that is bright and open. Combined living and dining area features hardwood flooring and note the ductless... read more
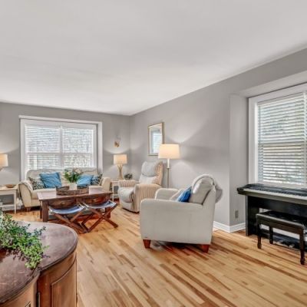
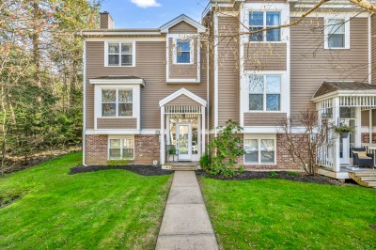
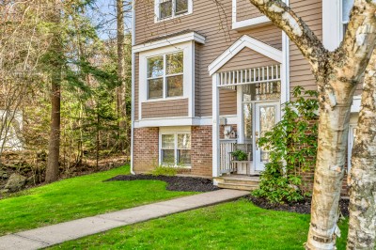
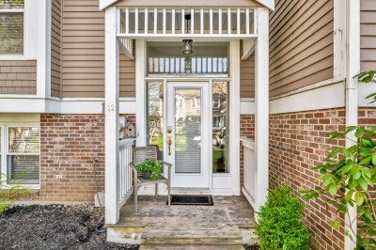
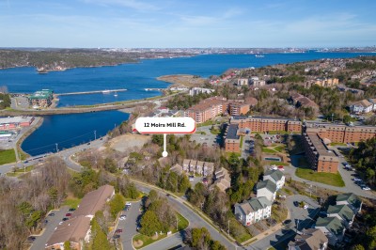

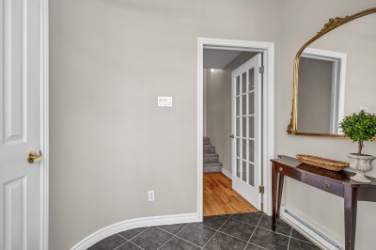
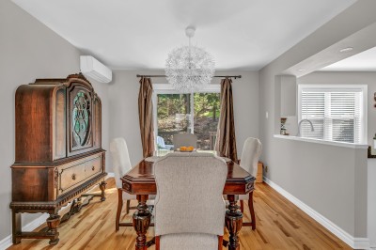
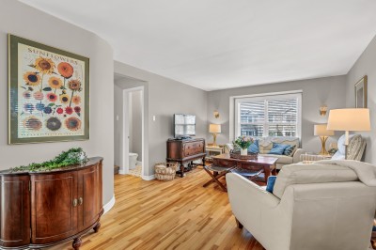
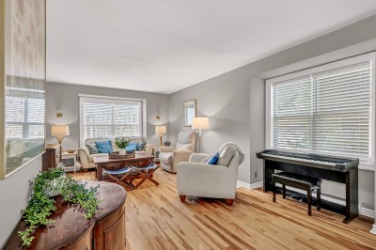
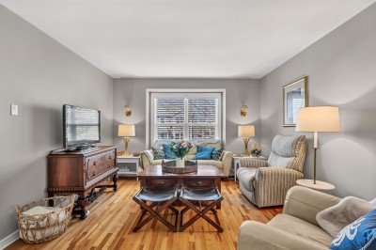
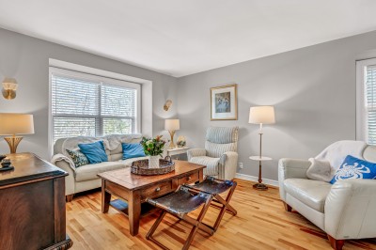
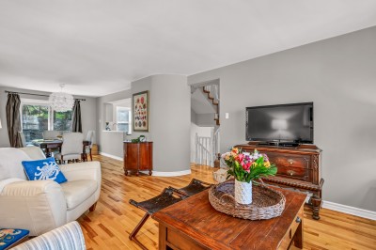
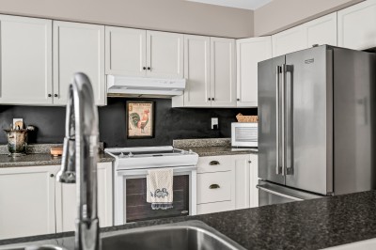
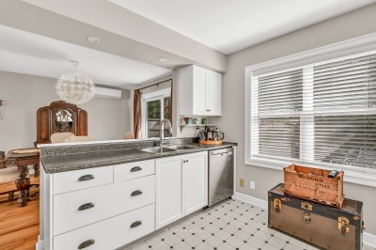
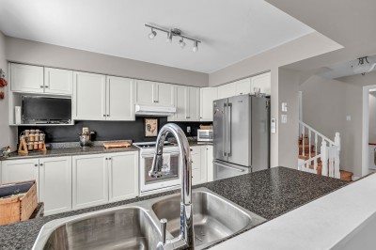
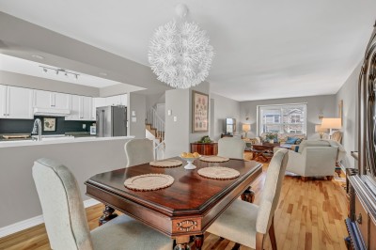
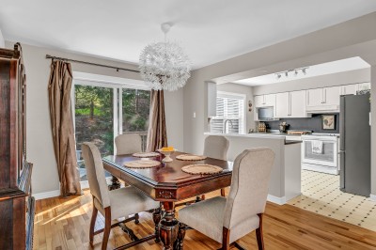
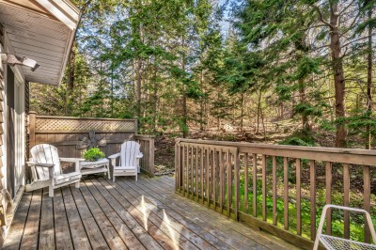
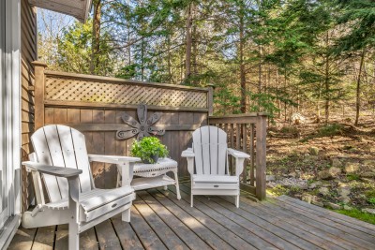
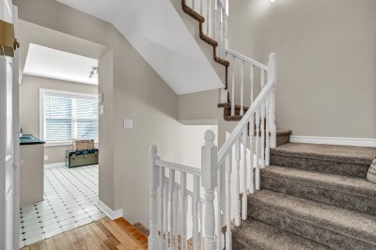
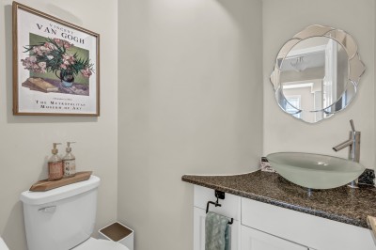
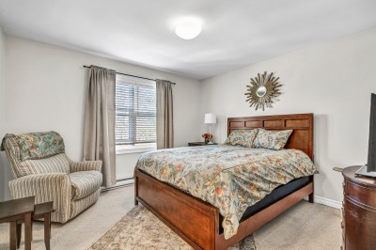
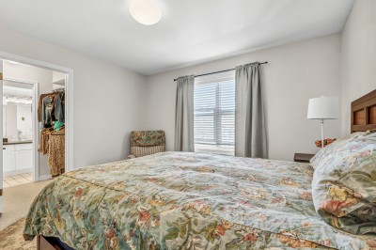
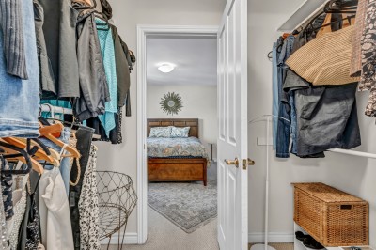

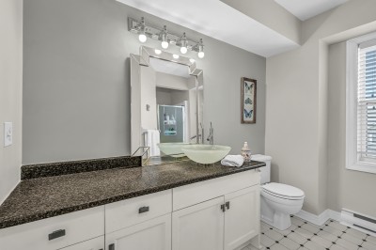
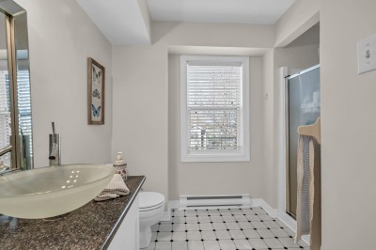
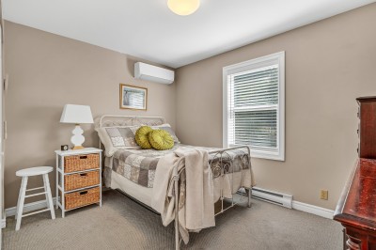
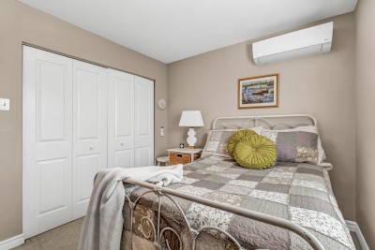
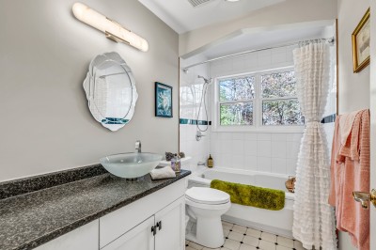
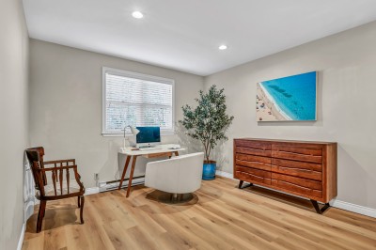
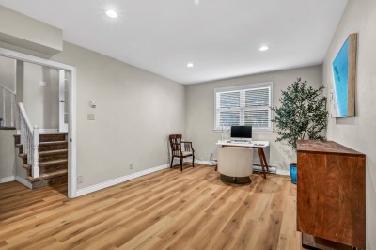
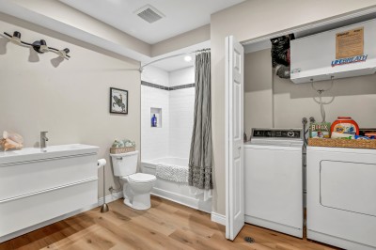
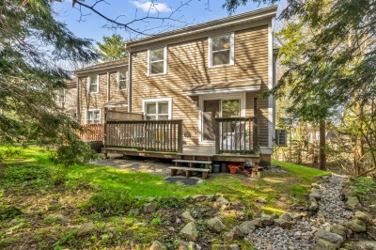
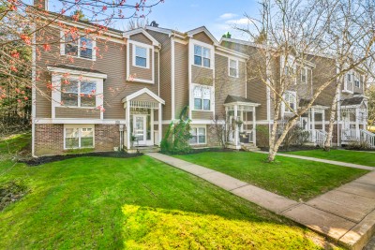
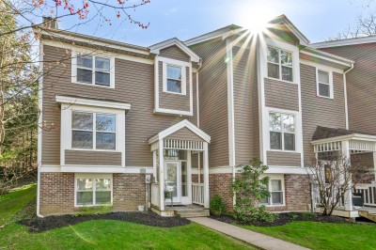
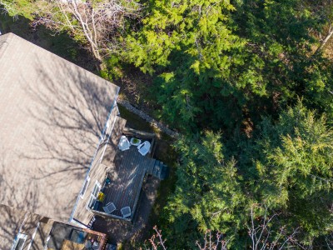
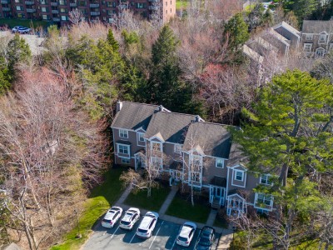
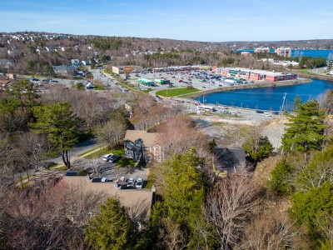

Bedford townhouse condo in near perfect location! Simplify your living with this exceptionally well maintained 3-level condominium and walk to nearly every amenity. Inviting design and floor plan make this an attractive place to call home. Generous foyer / entry and a main level that is bright and open. Combined living and dining area features hardwood flooring and note the ductless heat pump and rear patio door to a park like oasis. Kitchen a highlight with shaker style cabinets and peninsula that’s great for entertaining. Main level powder room a big bonus. 2nd level features a large primary bedroom, walk-in closet and a en suite bath. Good sized rooms ideal for kids bedrooms, home office, or additional space for guests. Lower level completely finished with a multi-use media room/ rec room or play space + 4-piece bath combined with laundry/ workspace. Walk to Sobeys, Tim’s, shops, restaurants, and Paper Mill Lake. Recently announced high speed ferry (proposed for 2028) will be just steps away for a quick commute to downtown Halifax. NOTE; condo fee includes 2 parking spaces, landscaping, snow removal, and building maintenance. Call today to view!
- Broker: RE/MAX NOVA - A250
- MLS #: 202409535
- Bedrooms: 3
- Bathrooms: 3.5
- Type: Single Family
- Style: Condo Townhouse, 2 Storey
- Age: 26
- Title to Land: Freehold
- Lot Size: Condo ft2
- Heating: Electric, Baseboard, Heat Pump
- Garage Type: None
- Water: Municipal
- Sewer: Municipal
- Services: Electricity, Telephone , Bus Service, Cable , High Speed Internet
- School District: Basinview Dr Community School/Rocky Lake Jr/Charles P Allen High
- District: 20
- Zoning: RSU
- Occupancy: Owner
- Square Footage: 1900 ft2
- Exterior: , Wood Siding
- Driveway: Paved
- Foundation: Full, Fully Developed
- Features: Deck / Patio, Air Exchanger, Ensuite
- Roof: Asphalt Shingles
- Flooring: Carpet, Engineered Hardwood, Ceramic , Vinyl/Vinyl plank
- Rental Equipment: None
- Inclusions: Fridge, Stove, Dishwasher, Washer, Dryer
