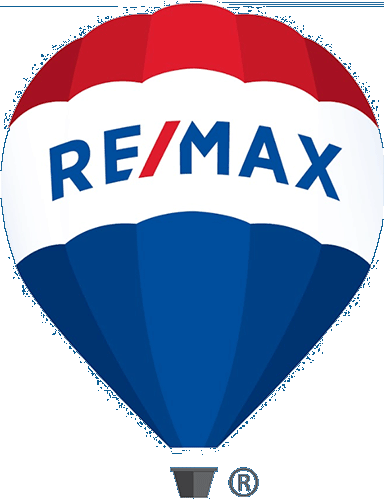15 Canting Dr
Middle Sackville, NS
- $559,900
- 3
- 2.5
- 2650 ft2
Attractive and spacious family home in a popular Sackville neighbourhood. Awesome floor plan with bonus main level family room / sun room and an oversized eat-in kitchen. Comfy living and dining space and a conveniently located powder room. Features include a propane fireplace, ductless heat pump, and built-in garage. All three bedrooms up are a generously sized and include hardwood flooring.... read more
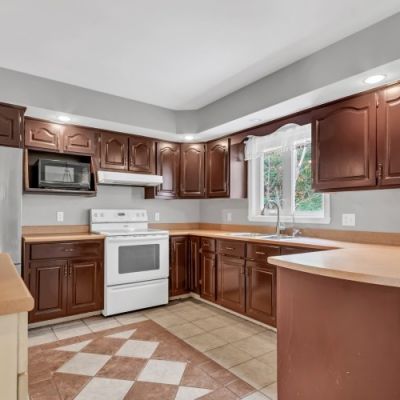
Sold on
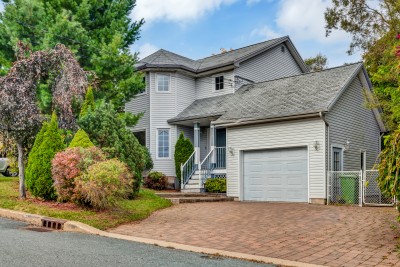
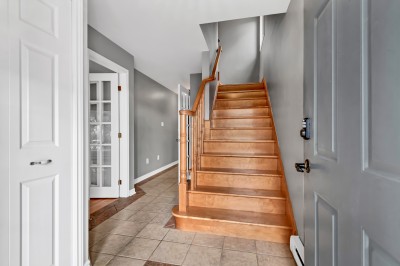
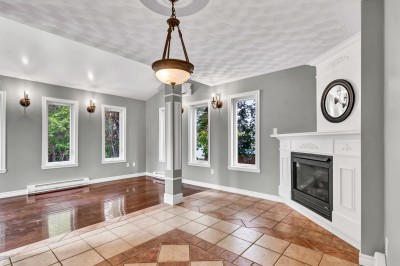
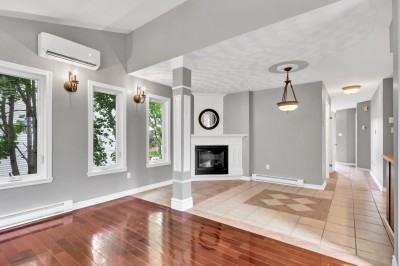
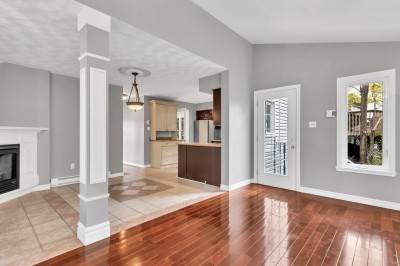
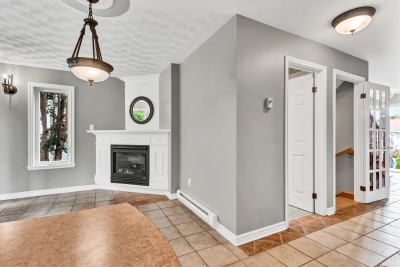
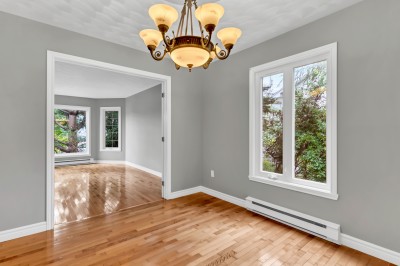
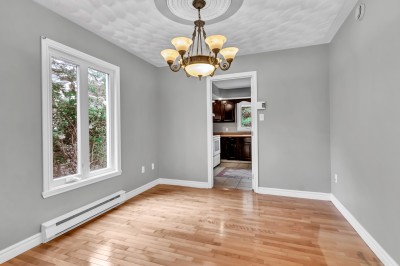
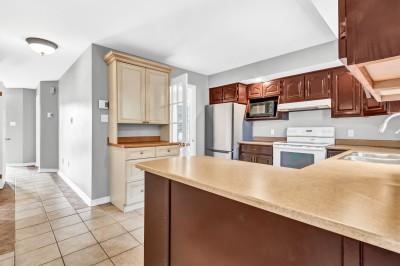
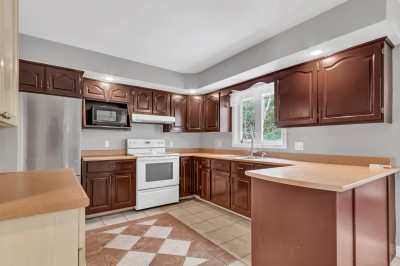
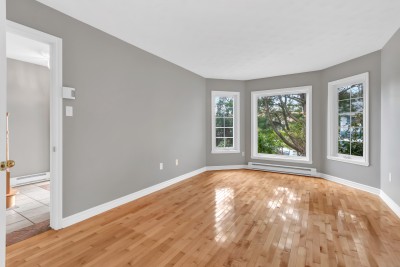
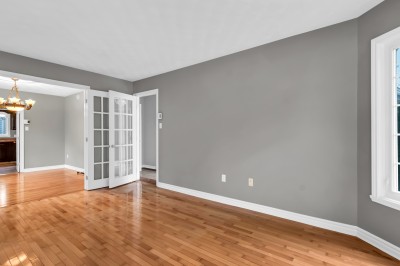
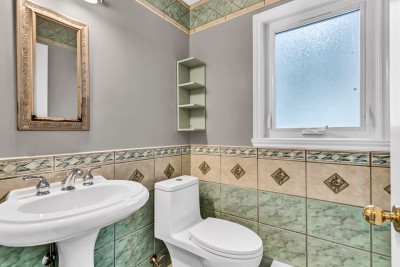
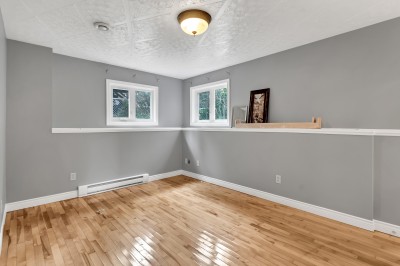
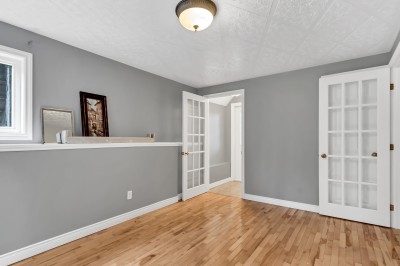
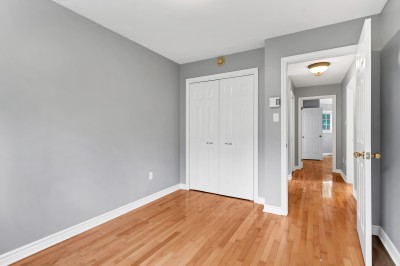
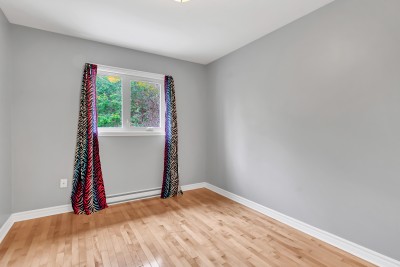
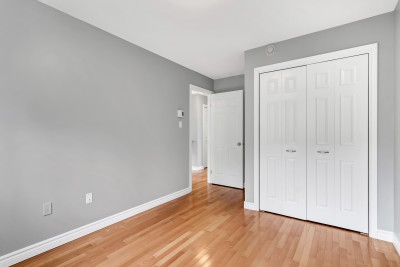
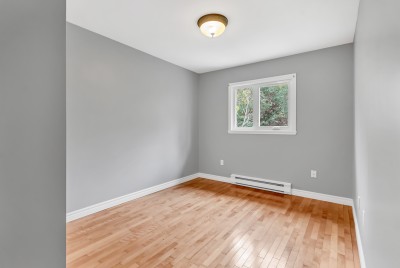
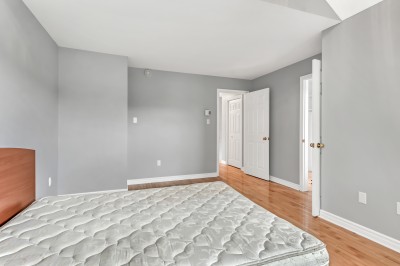
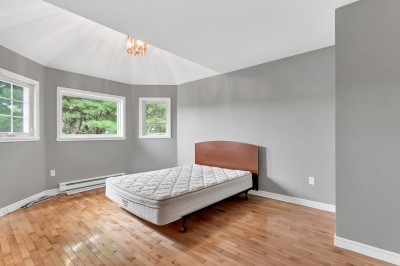
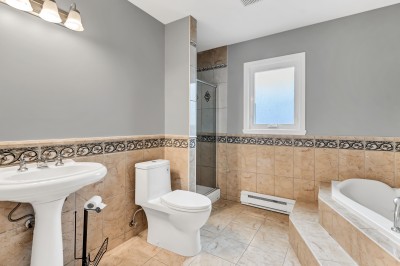
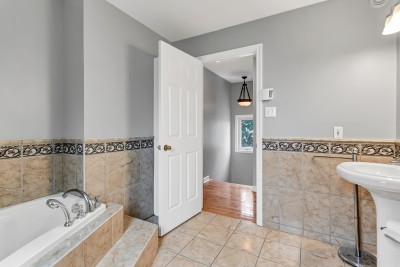
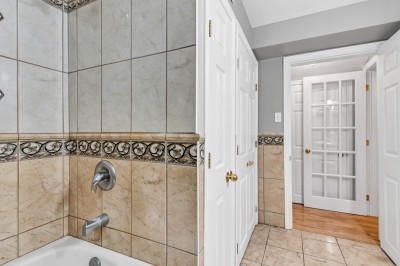
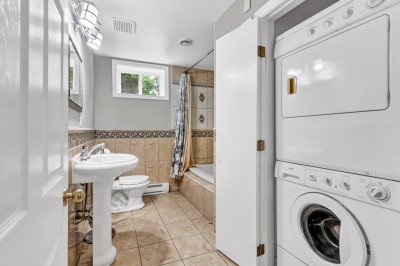
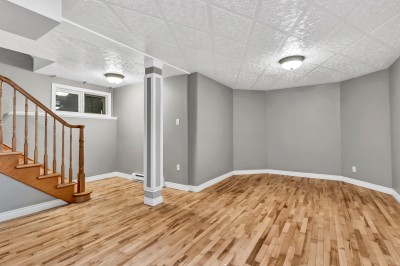
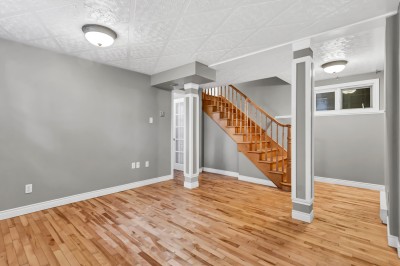
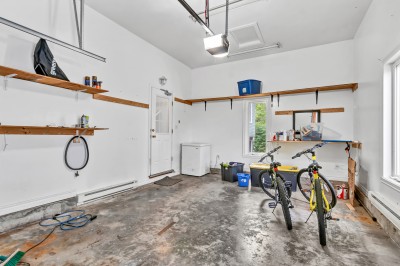
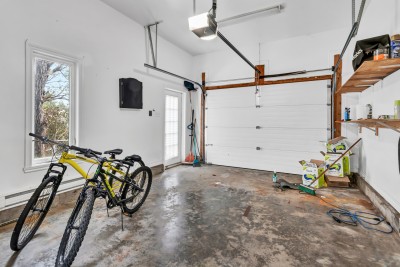
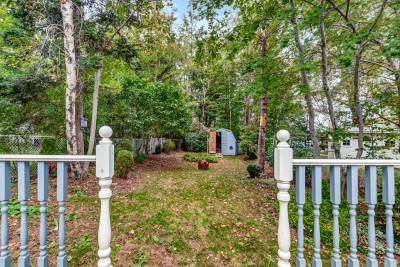
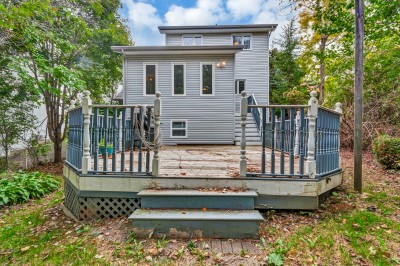
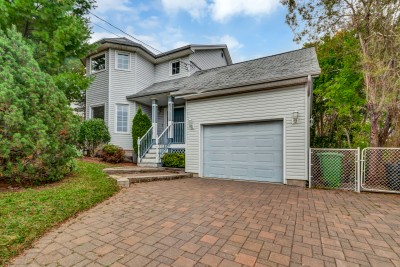
Attractive and spacious family home in a popular Sackville neighbourhood. Awesome floor plan with bonus main level family room / sun room and an oversized eat-in kitchen. Comfy living and dining space and a conveniently located powder room. Features include a propane fireplace, ductless heat pump, and built-in garage. All three bedrooms up are a generously sized and include hardwood flooring. Euro inspired main bath with tile work and soaker tub. Lower level includes a rec room, 4th bedroom, full bath, laundry + den / home office. Note the walkout basement entry which could work well for a future inlaw suite. Private backyard space that’s ideal for kids, pets and BBQ’s. Just minutes to Millwood Elementary, parks, playgrounds and walking trails. Call today to view!
- Broker: RE/MAX NOVA - A250
- MLS #: 202321866
- Bedrooms: 3
- Bathrooms: 2.5
- Type: Single Family
- Style: Detached, 2 Storey
- Age: 32
- Title to Land: Freehold
- Lot Size: 6685 ft2
- Heating: Electric, Baseboard
- Garage Type: Single, Built-In
- Water: Municipal
- Sewer: Municipal
- Services: Electricity, Telephone , Bus Service, Cable , High Speed Internet
- School District: Millwood Elem/Sackville Heights/Millwood High
- District: 25
- Zoning: R1
- Occupancy: Owner
- Square Footage: 2650 ft2
- Exterior: Vinyl
- Driveway: Double, Interlocking
- Foundation: Concrete, Full, Walkout
- Features: Deck / Patio
- Roof: Asphalt Shingles
- Flooring: Hardwood, Ceramic
- Rental Equipment: Propane Tank
- Inclusions: Fridge, Stove, Washer, Dryer
